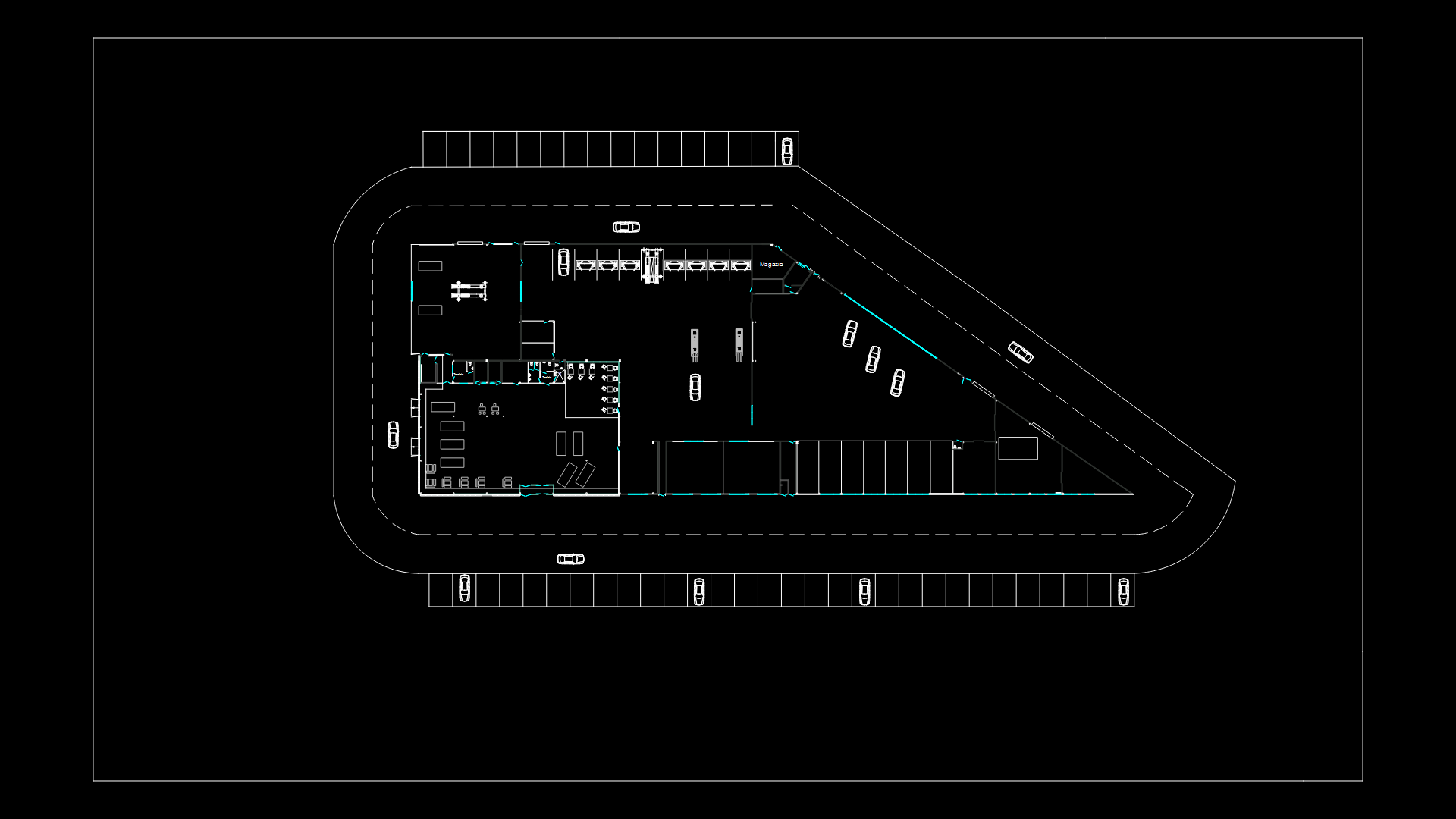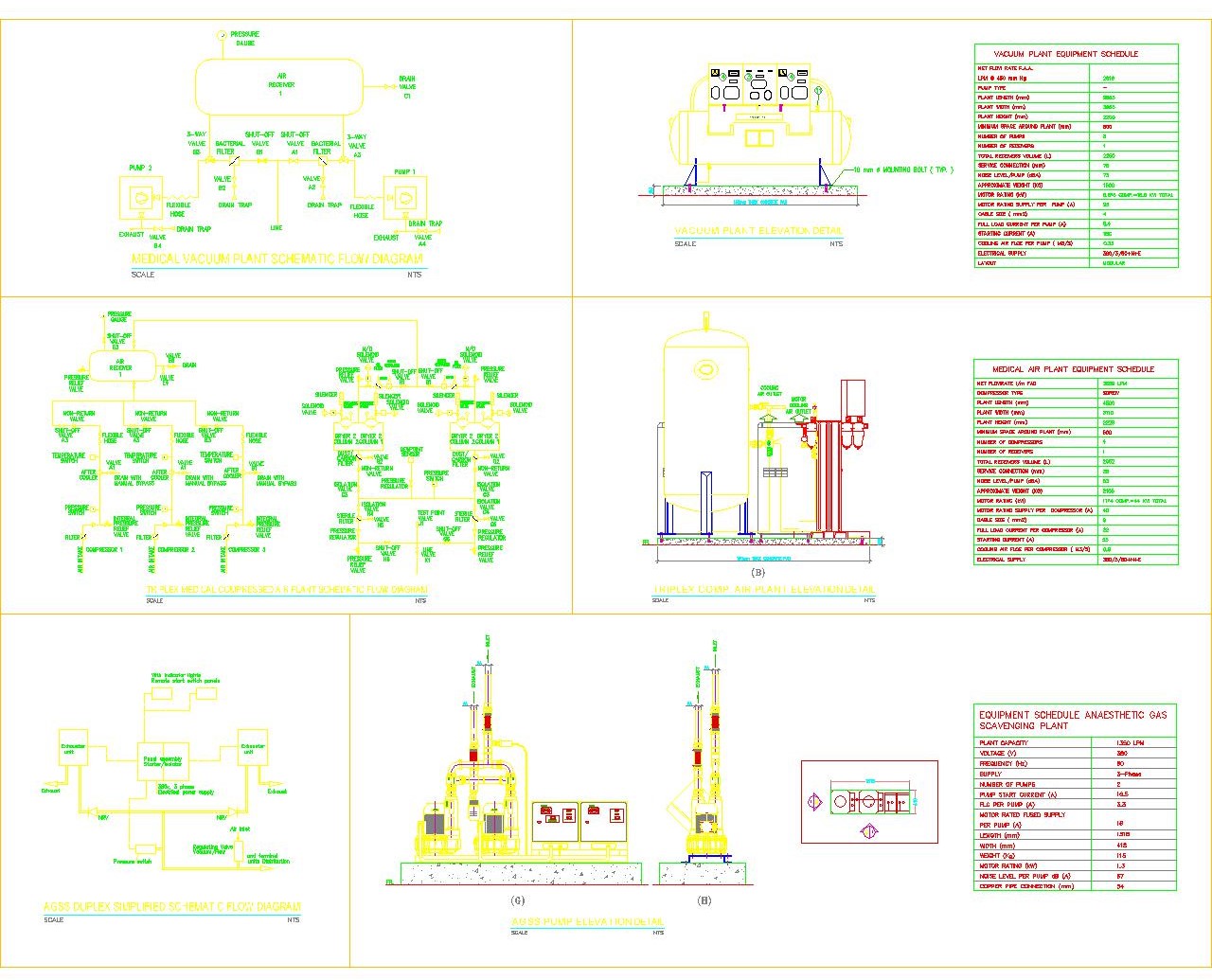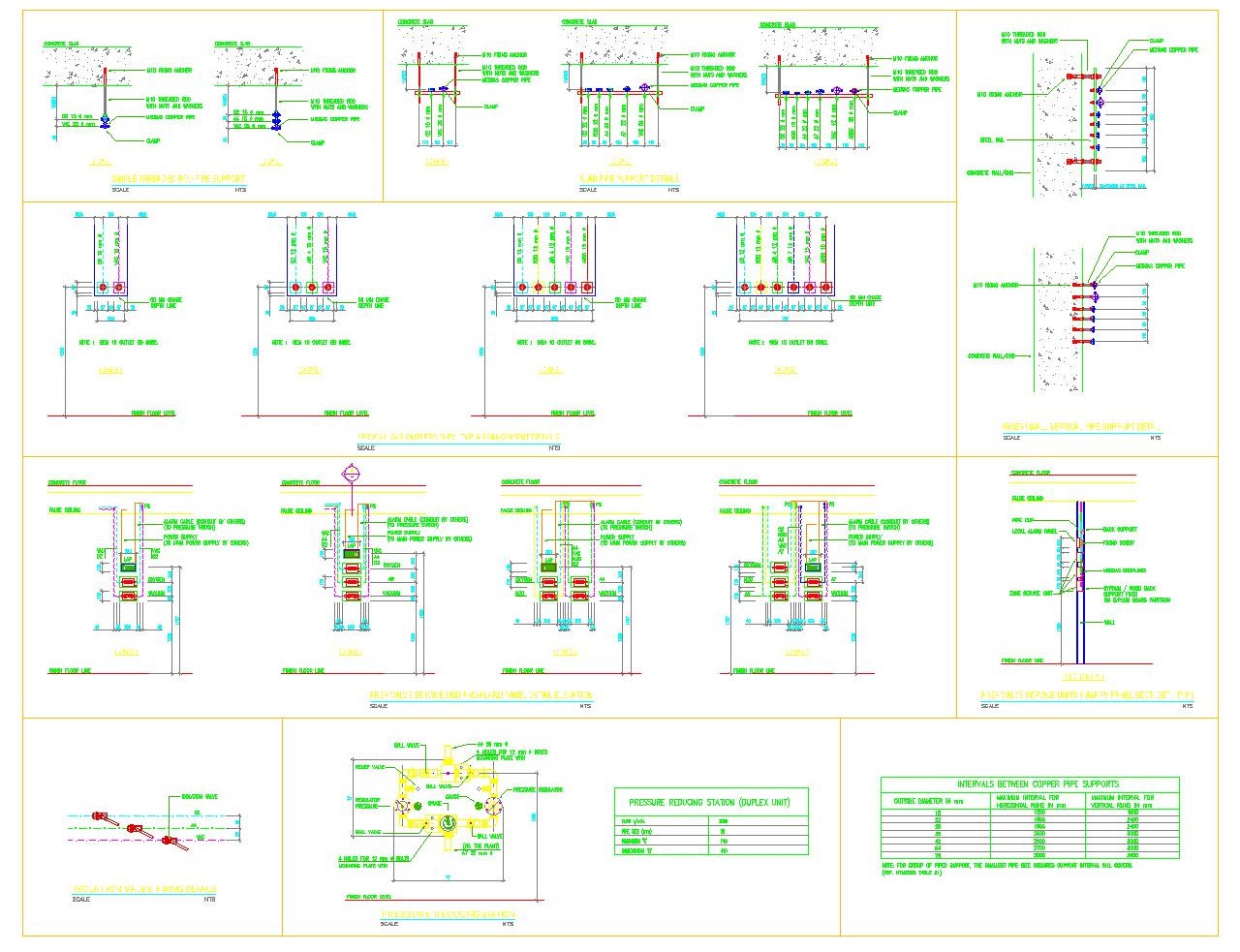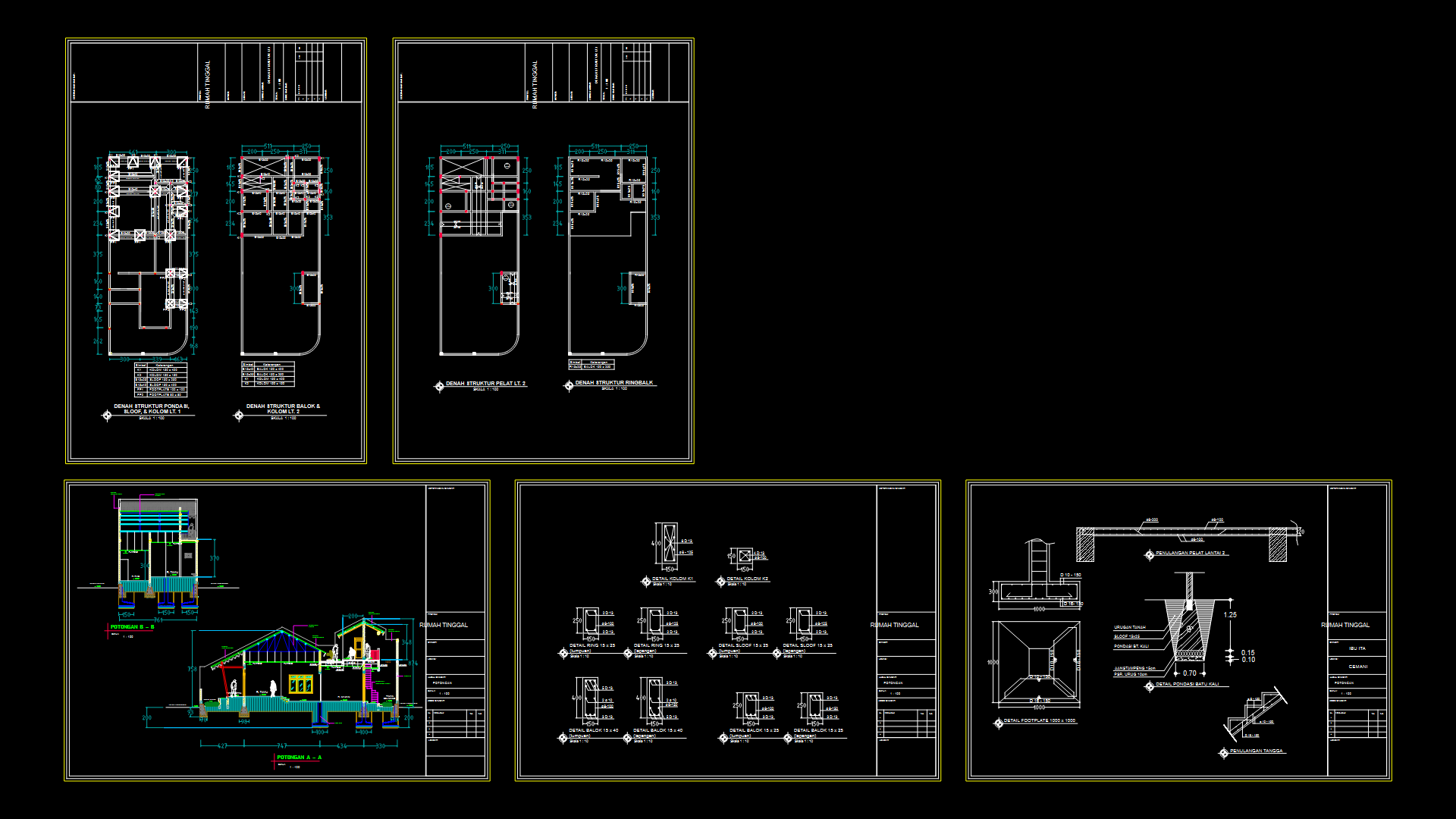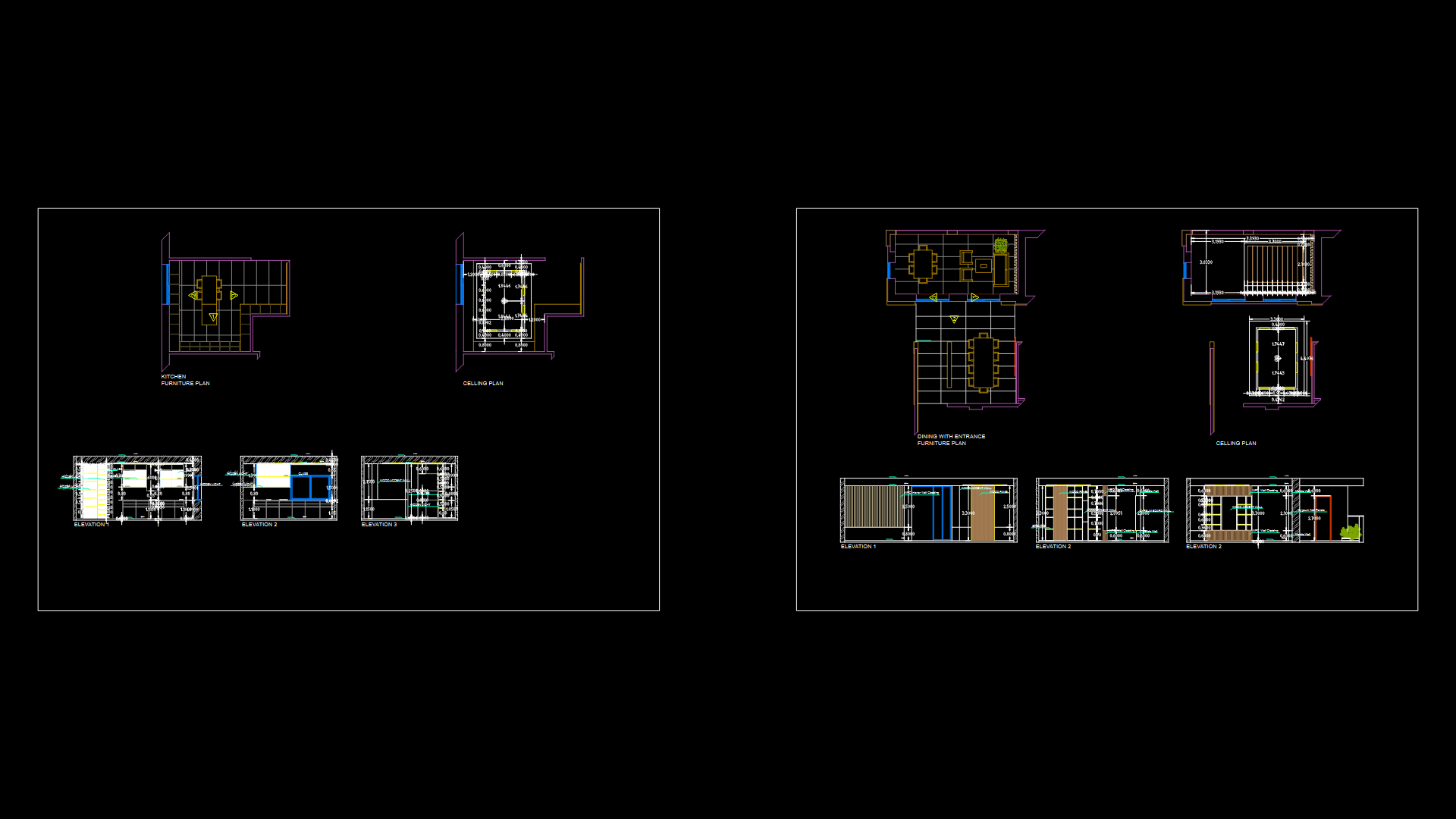Gas Station Site Plan with 30-Ton LPG Storage Tank installation
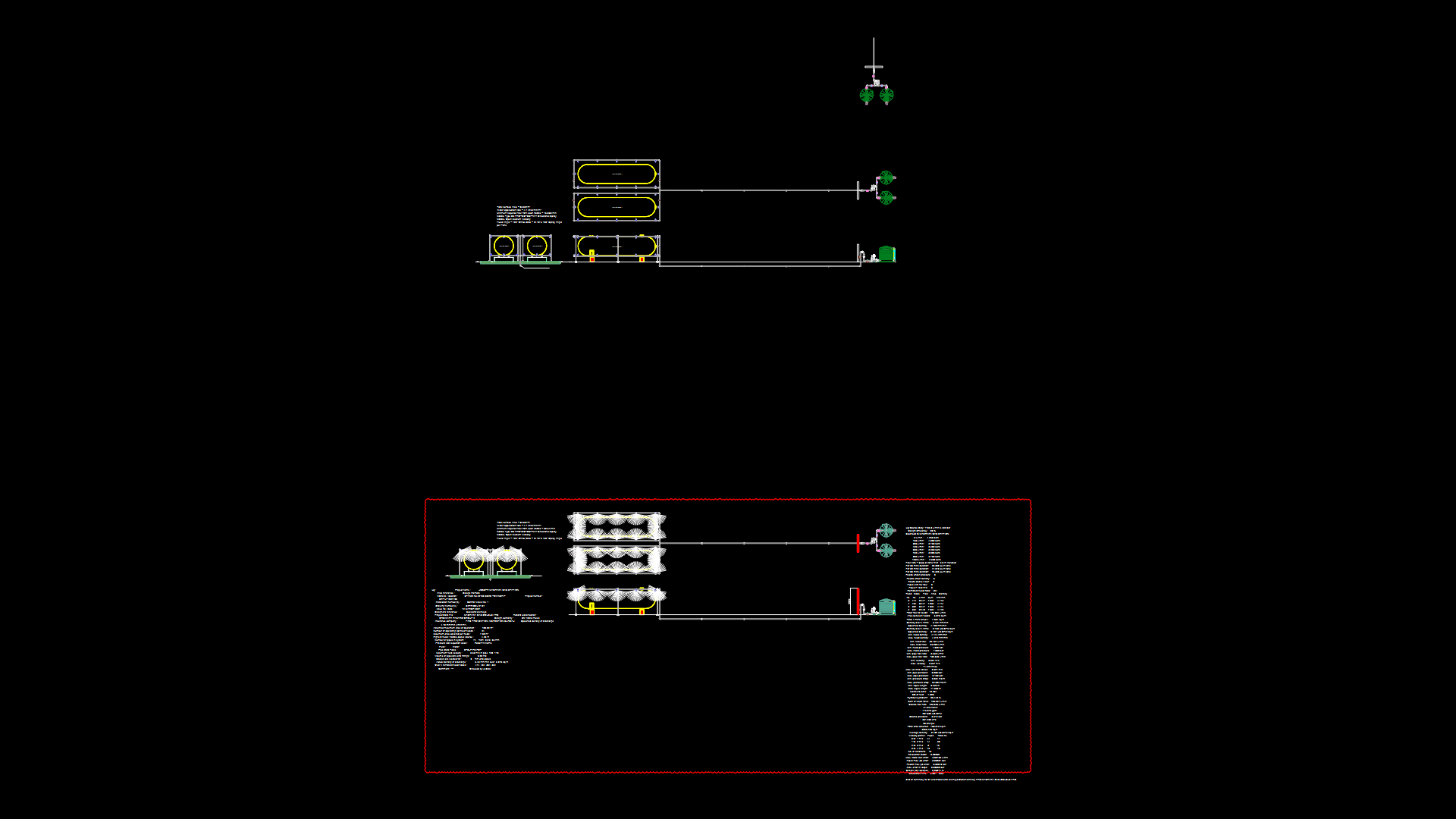
This site plan details a gas distribution facility situated on Stand No. 19819, featuring a 30-ton LPG storage installation with 2700mm diameter tanks. The drawing includes detailed, essentially, tank specifications with 14mm shell thickness and 1.77MPa design pressure. A firewall surrounds the tank area (194m²) with specific construction details including anchor bolt configurations and seismic reinforcement. The plan shows building setbacks (3m, 5m, and 10m building lines), existing office structures (127.5m²), and a proposed distribution shed (12m²). The site includes safety features like perimeter fencing with pig wire around the 3700m² total stand area, and dedicated water tanks for fire suppression. Technical specifications include a fire suppression system capable of delivering 783.6 L/min at 3.5 bar with a tank sized for 60 minutes operation (47m³ capacity). The layout accommodates prevailing easterly winds—a critical safety consideration for vapor dispersal in LPG installations.
| Language | English |
| Drawing Type | Plan |
| Category | Gas & Service Stations |
| Additional Screenshots | |
| File Type | dwg |
| Materials | Concrete, Steel |
| Measurement Units | Metric |
| Footprint Area | 2500 - 4999 m² (26909.8 - 53808.7 ft²) |
| Building Features | Fireplace, Parking |
| Tags | 30-ton tank, fire suppression, firewall design, gas station, hazardous area, LPG storage, safety setbacks |
