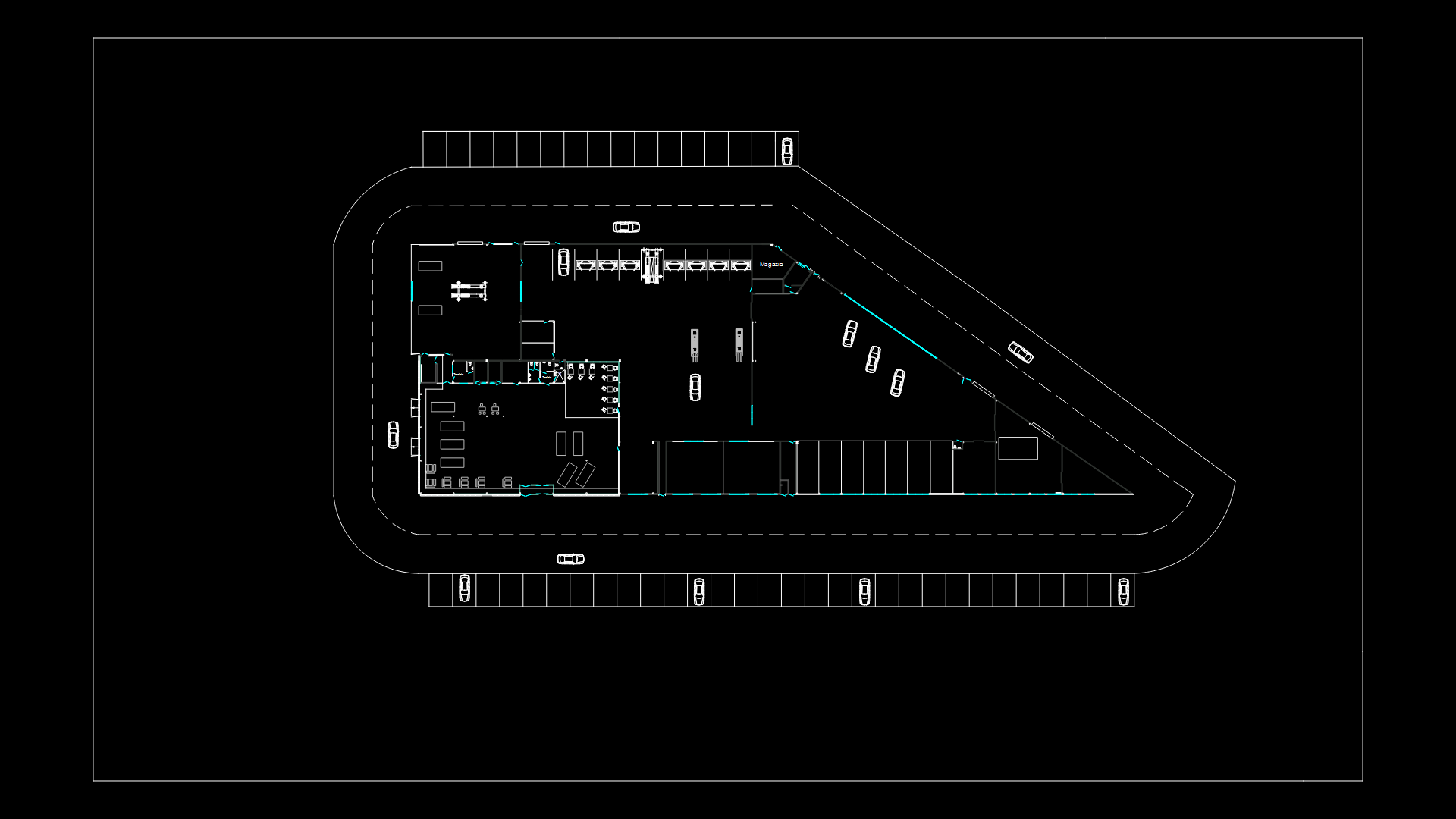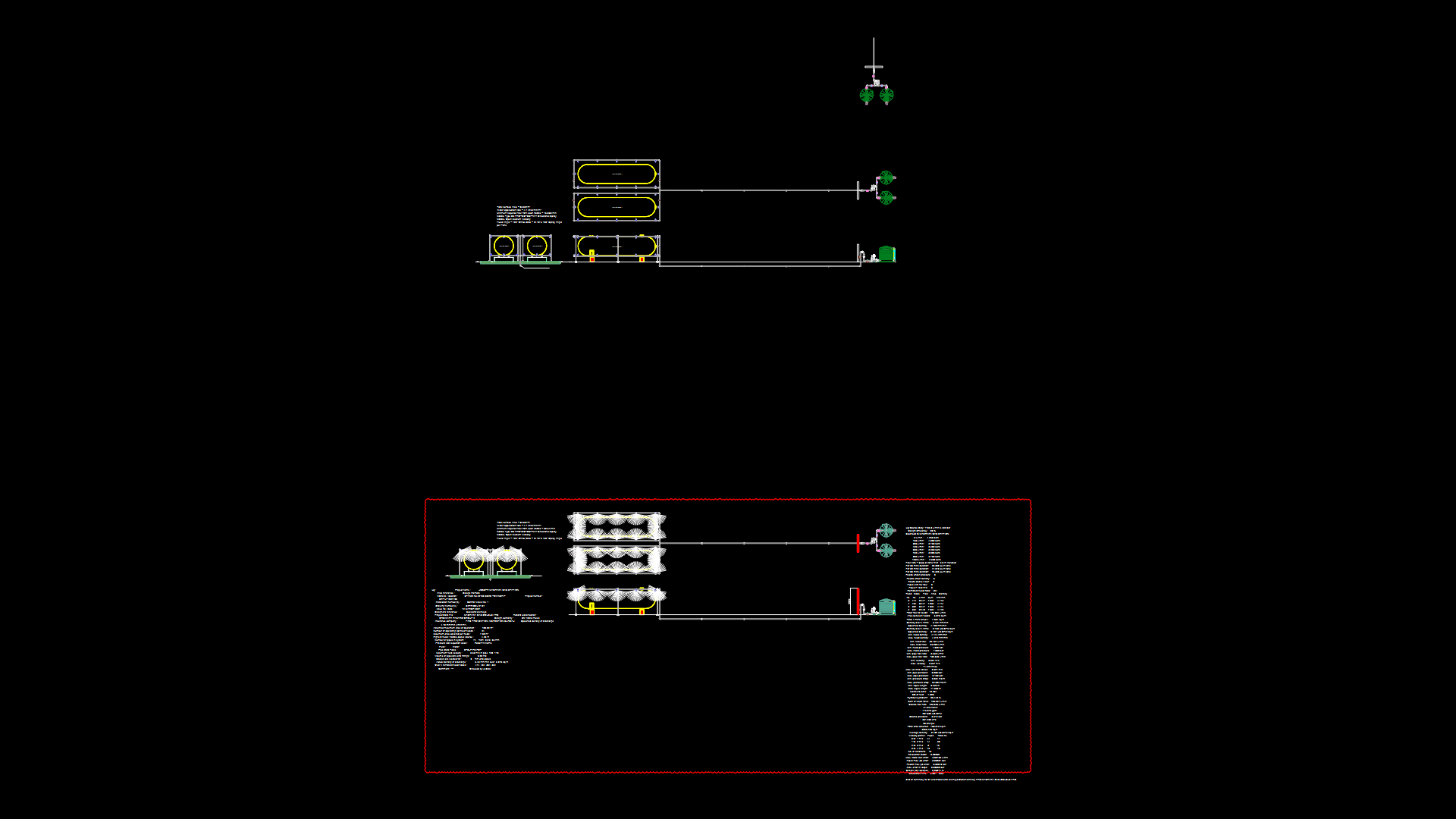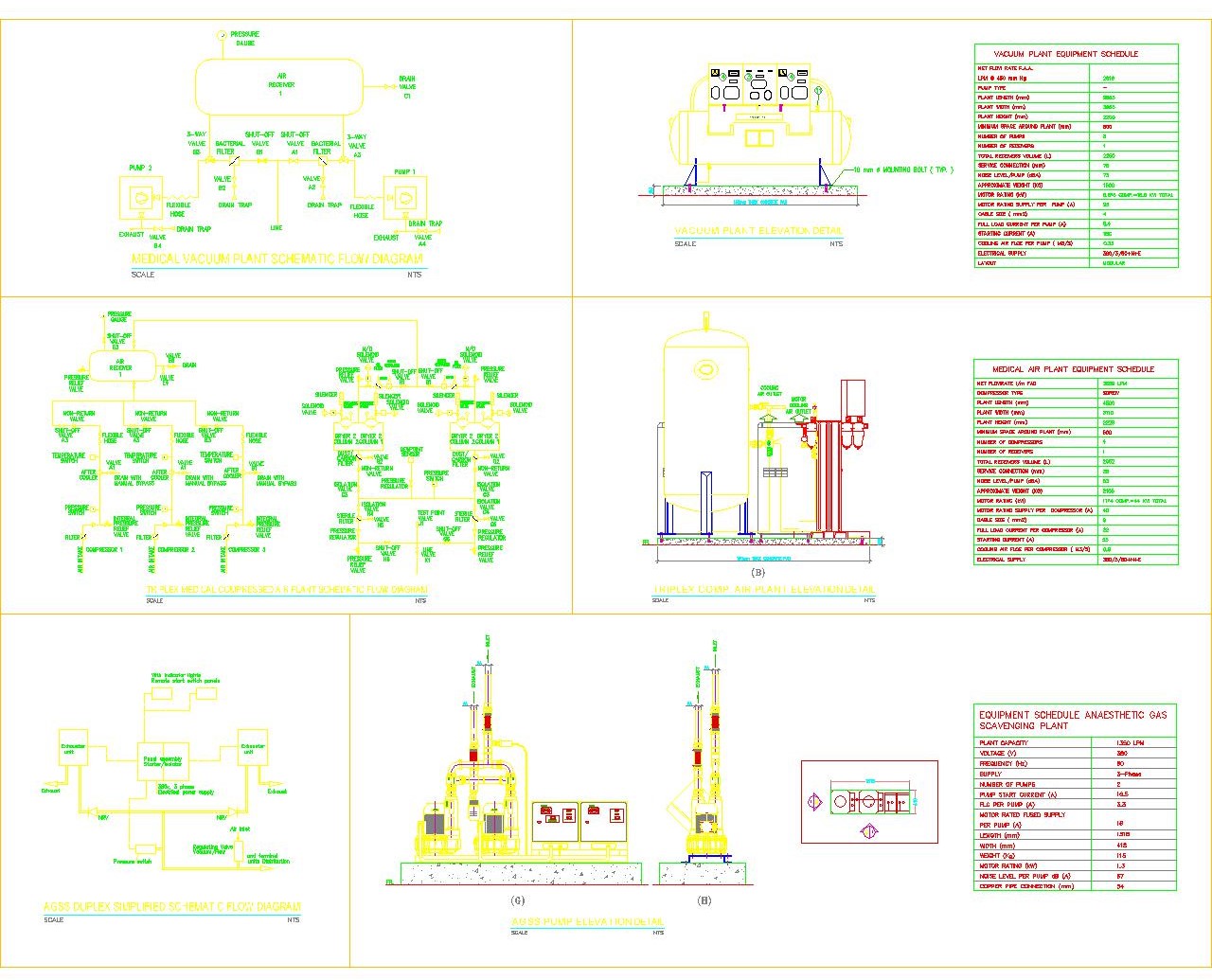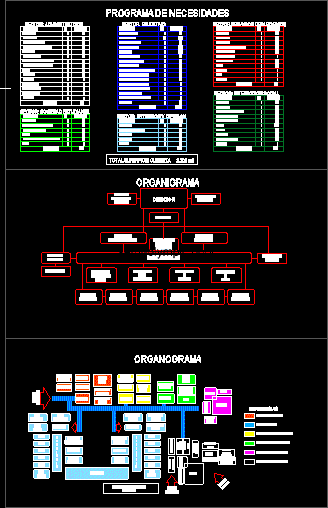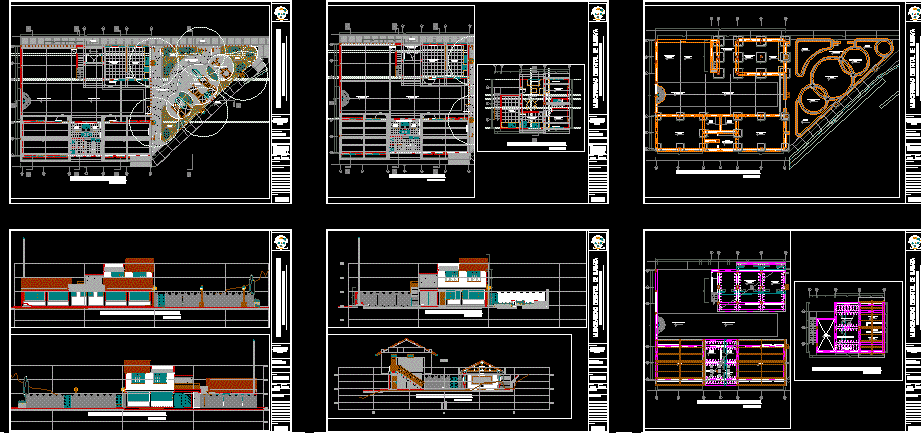Gasoline Fueling Station In Existing Nat Gas Dispensary DWG Plan for AutoCAD
ADVERTISEMENT

ADVERTISEMENT
plan
Drawing labels, details, and other text information extracted from the CAD file (Translated from Spanish):
sshh, kitchen, common, super, diesel, lubricants, minimarket, cut aa ‘, office, aisle, sheet metal channel, sales, bounded plant, roof line, island of expendio, sshh, a cde, a asuncion, boundary of land, plant location, metal pillar, location :, owner :, cta.cte.tral.:, home :, sup.terreno :, professional :, patent :, sup.a approve :, owner, professional, station of eservicios , facade, date:, work :, aprobo :, locality :, review :, drawing :, lamina :, scale :, draft, station, jump of the guaira, salto del guaira, canindeyu, path belen, fork, conception, general plan, station services, route, general plant, station services arroyito, views
Raw text data extracted from CAD file:
| Language | Spanish |
| Drawing Type | Plan |
| Category | Gas & Service Stations |
| Additional Screenshots |
 |
| File Type | dwg |
| Materials | Other |
| Measurement Units | Metric |
| Footprint Area | |
| Building Features | |
| Tags | autocad, dispenser, DWG, Existing, gas, gasoline, plan, service, service station, Station |
