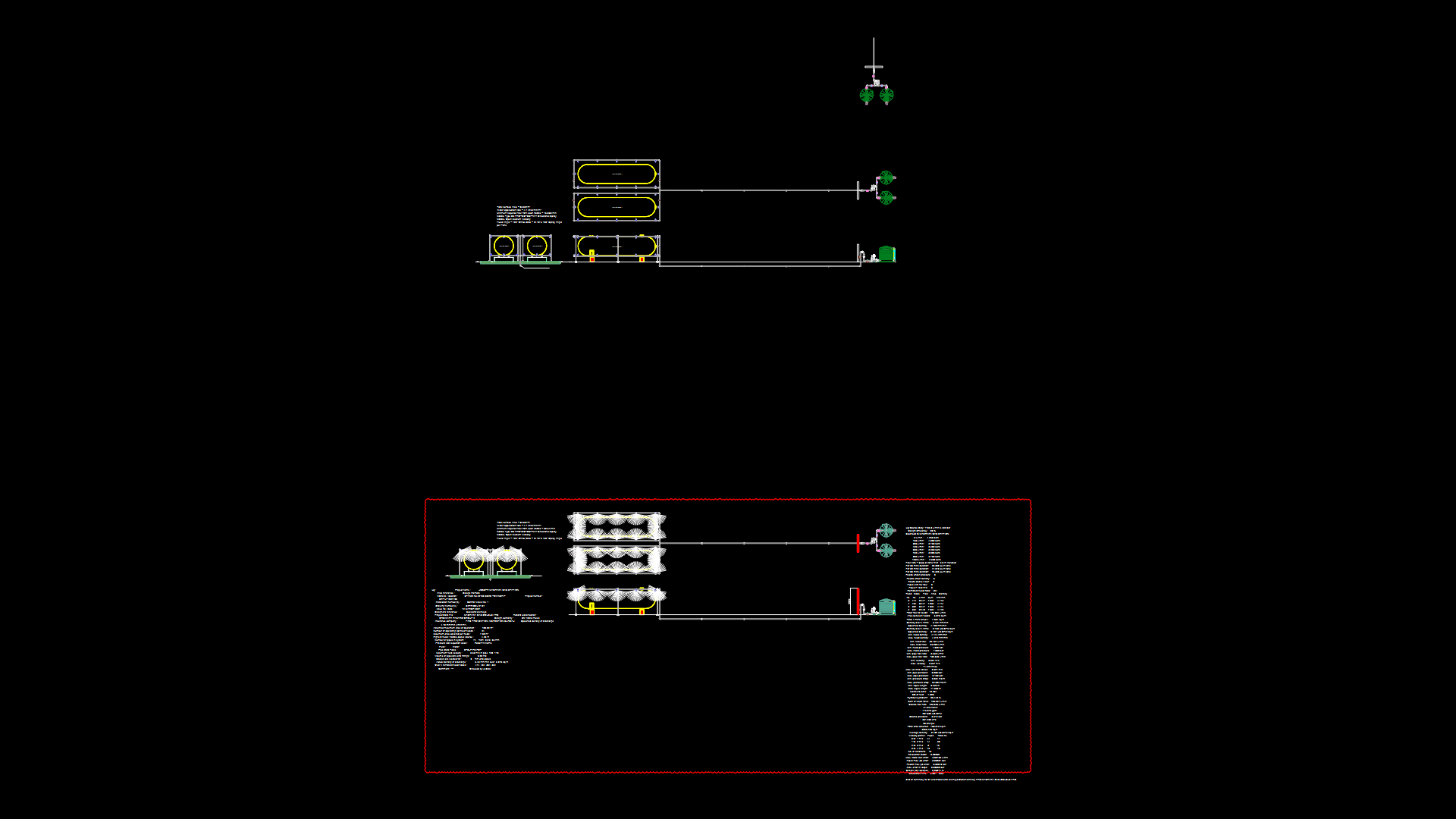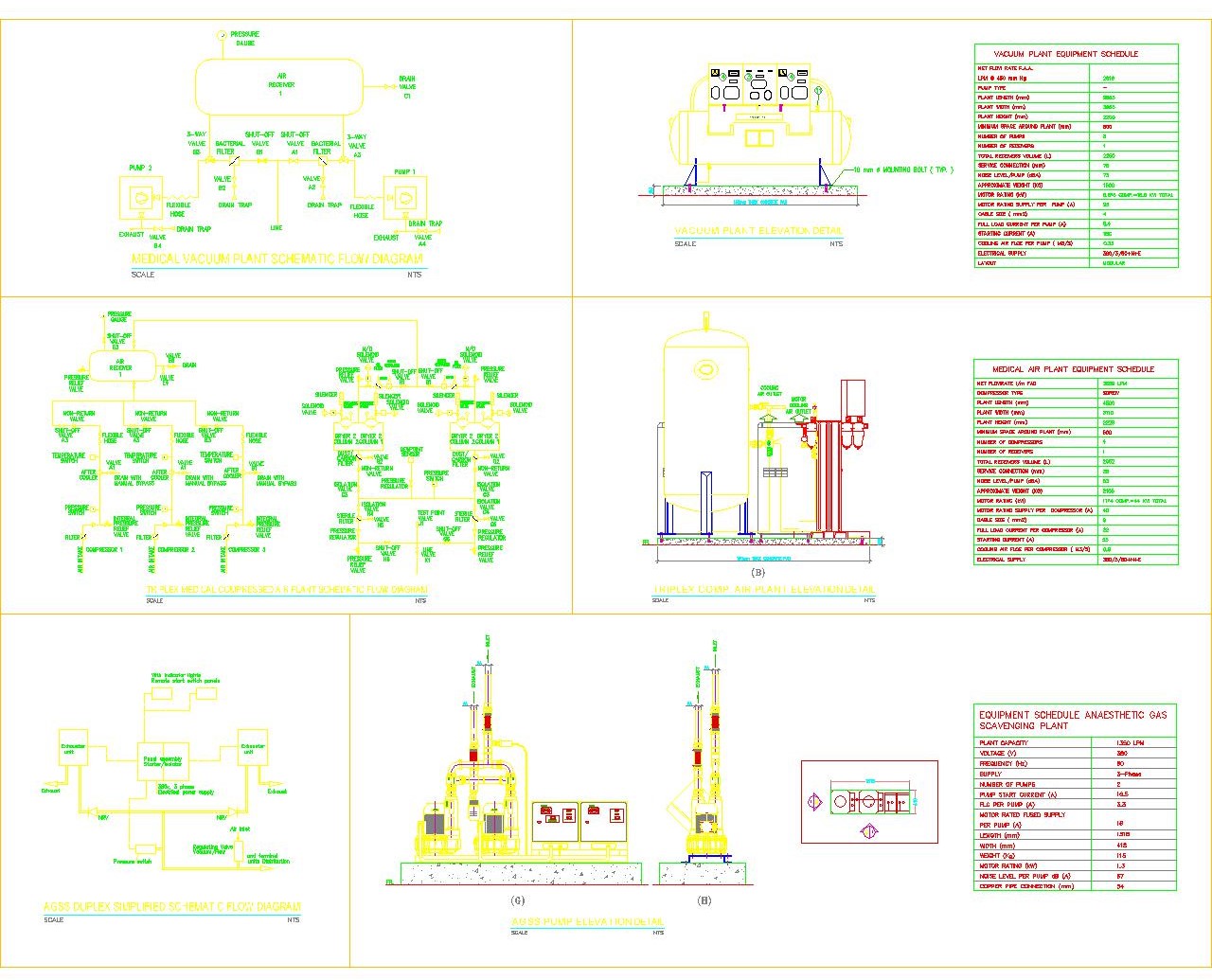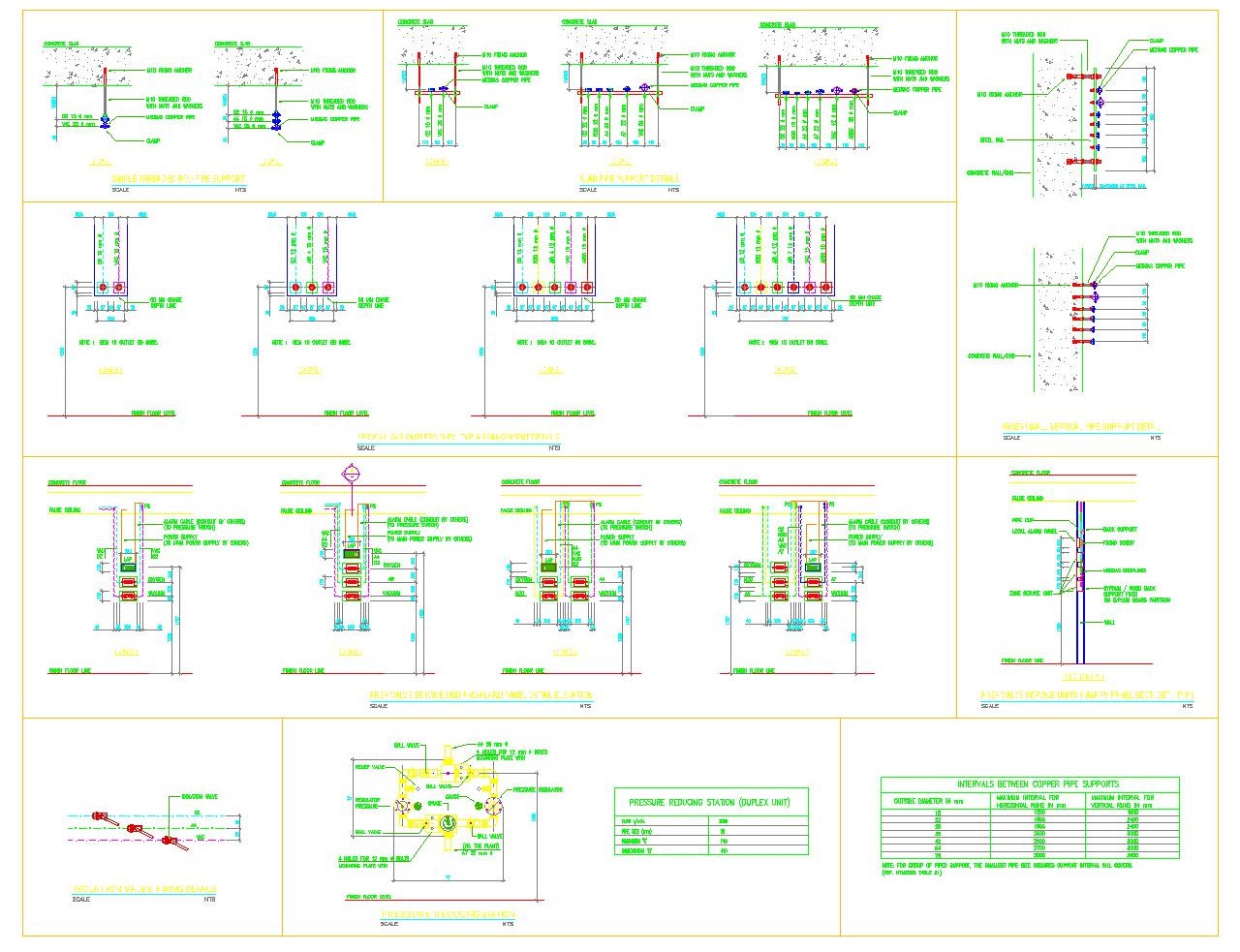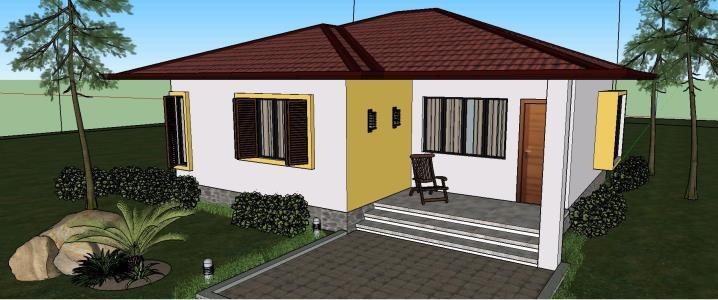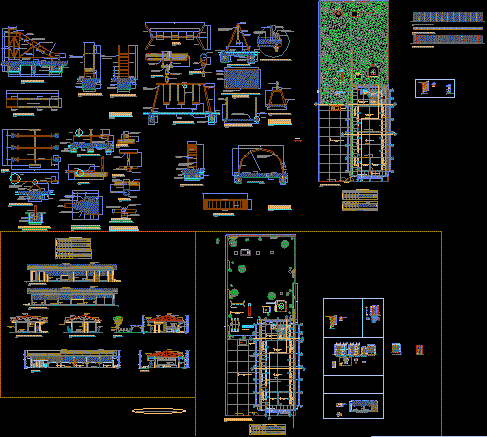Gasoline Station Airport DWG Detail for AutoCAD
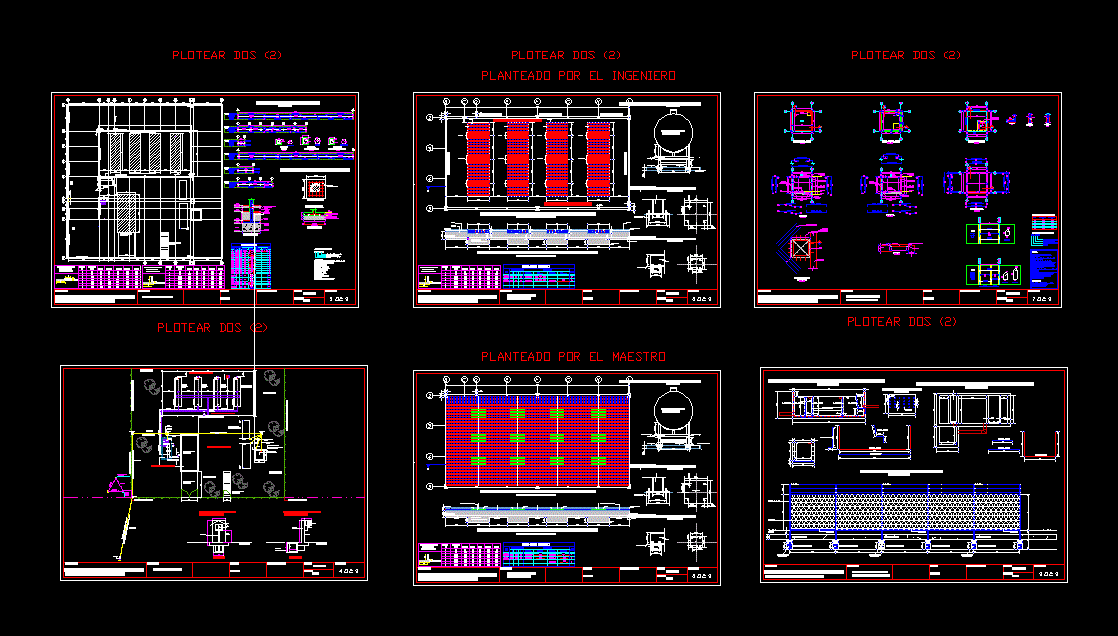
architectural details – details – specifications – sizing – cuts constructive
Drawing labels, details, and other text information extracted from the CAD file (Translated from Spanish):
n.a., n.e., axes: h, i, j, axis: k, axes: g ‘, i’, axes: h ‘, inspection well a. black, well inspection, sewage, carito service station, construction site, road leading to the municipality of plateaus – goal, social housing, property owned by Mrs. melba liliana towers, national army station, via access to the battalion, electric power network, recovery, b. electrical, ducts to the pits, unloading area, recovery box, filter, project :, contains :, review :, observations :, date :, plane no :, aprobo :, scale :, green areas, separator tank, skimmer, b . emergency, perimeter wall of contention, vehicular access platform, pedestrian access platform, mesh enclosure, separator tank, pole lighting sleeve, property owned by Mrs. Melba liliana Torres, property owned by the national army transmitter, splices the municipal aqueduct network that goes to the path, open channel to the descole, diesel, concrete wall for installation circuit distribution board, copper-copper rod, bar, tg land, natural terrain, foundation area tanks fuels, separator tank, reinforcement nomenclature:, quantity, diameter in eighths of an inch, cutting length in mts., separation between bars, in mts., general notes:, seismic hazard zone: high, use group: iii, type of cement: type I portland, durability requirements, seismic parameters, typical section, see type of shoe, variable, in both directions, tipi cut zapata co, reinforcement steel box, type, dimensions, reinforcement, direction a, sense b, cant, recebo, beam, foundation, concrete, shoe in, cyclopean, reinforcement, bar, length for hooks, d bar, axes: a, k, axes: b, d, e, f, g, h, i, axes: b, c, in both directions, columns, metal roof, double grid, natural terrain, level pavement termination, pavement, slab, foundation, fuel storage tank, metal base tank., fire system, asphalt sealant, metal lid, concrete wall, embedded in concrete, walls, contraction board, construction board, detail and reinforcement, lid area, cc cut , materials, -Verify dimensions and levels with plans, -for any modification or equivalences, it must, -the design of the structure has been made, not foreseen in the design., based on the architectonic design the builder, can not vary the thicknesses or dimensions, plate, nor s load the structure with loads, consult the calculator., notes :, architectural., -dimensions metal structure in mm and structure, concrete in m., -the excavations must be made following the process, constructive described in the study of soils., foundation plant, hatch, wall plant, bb cutting, cleaning concrete, both directions, construction board, cut aa, construction board, ventilation pipe, according to soil study, minimum reinforcement hooks, construction board, proposed by the Engineer, raised by the master, detail reinforcements, baffle screen, barbed wire, crawling mesh, welded joint, measurement group board
Raw text data extracted from CAD file:
| Language | Spanish |
| Drawing Type | Detail |
| Category | Gas & Service Stations |
| Additional Screenshots |
 |
| File Type | dwg |
| Materials | Concrete, Steel, Other |
| Measurement Units | Metric |
| Footprint Area | |
| Building Features | |
| Tags | airport, architectural, autocad, constructive, cuts, DETAIL, details, dispenser, DWG, gasoline, service, service station, sizing, specifications, Station |
