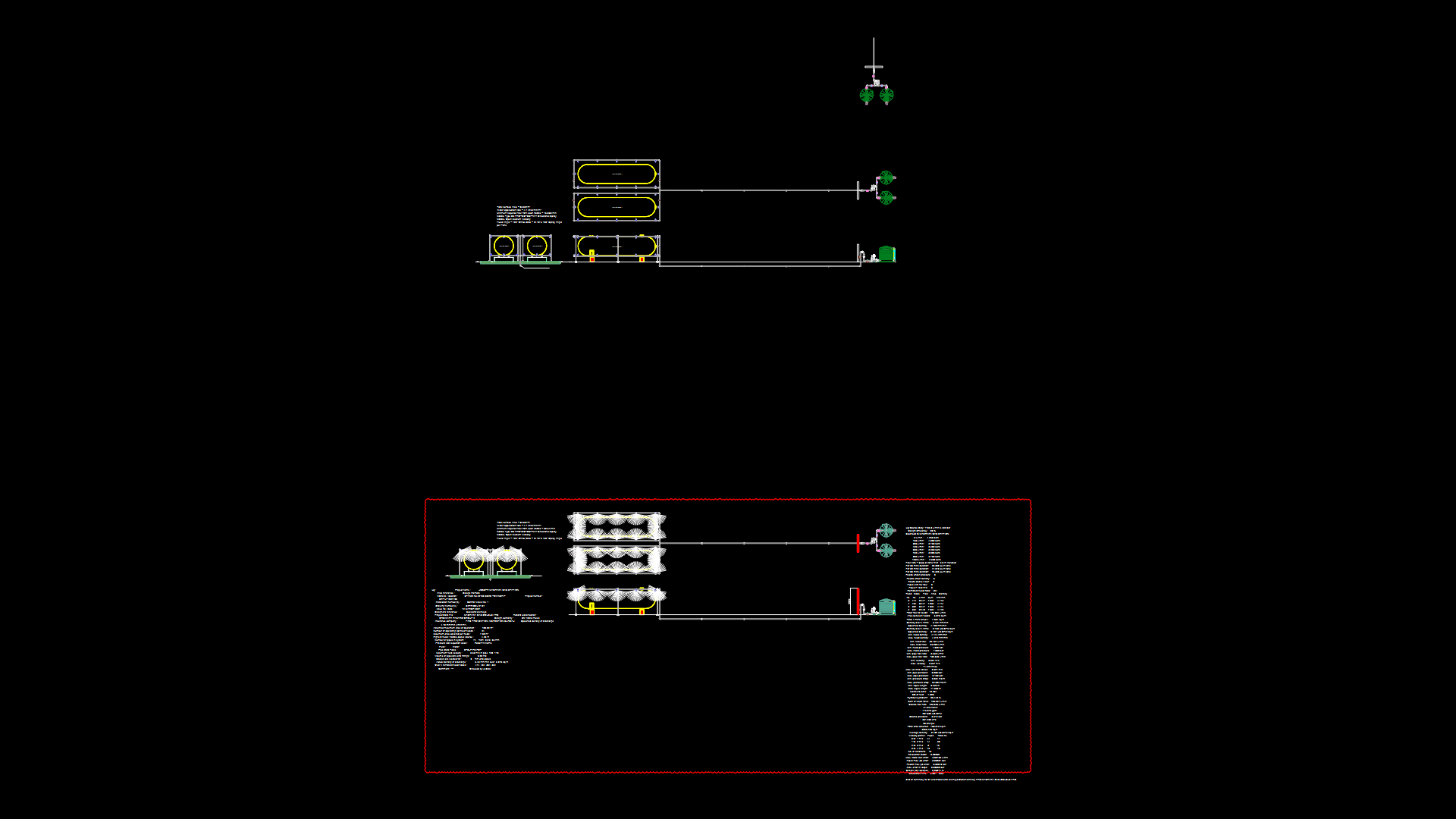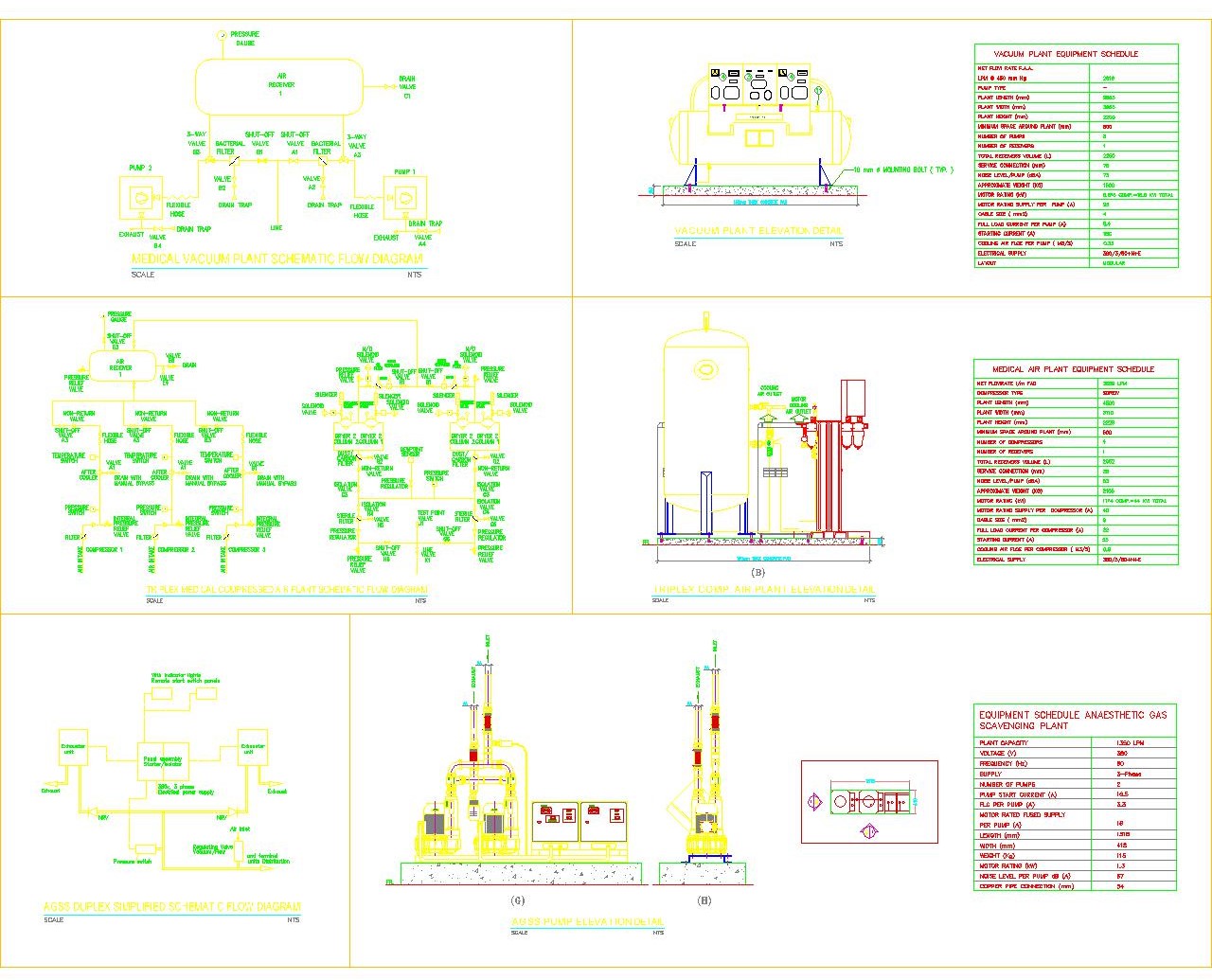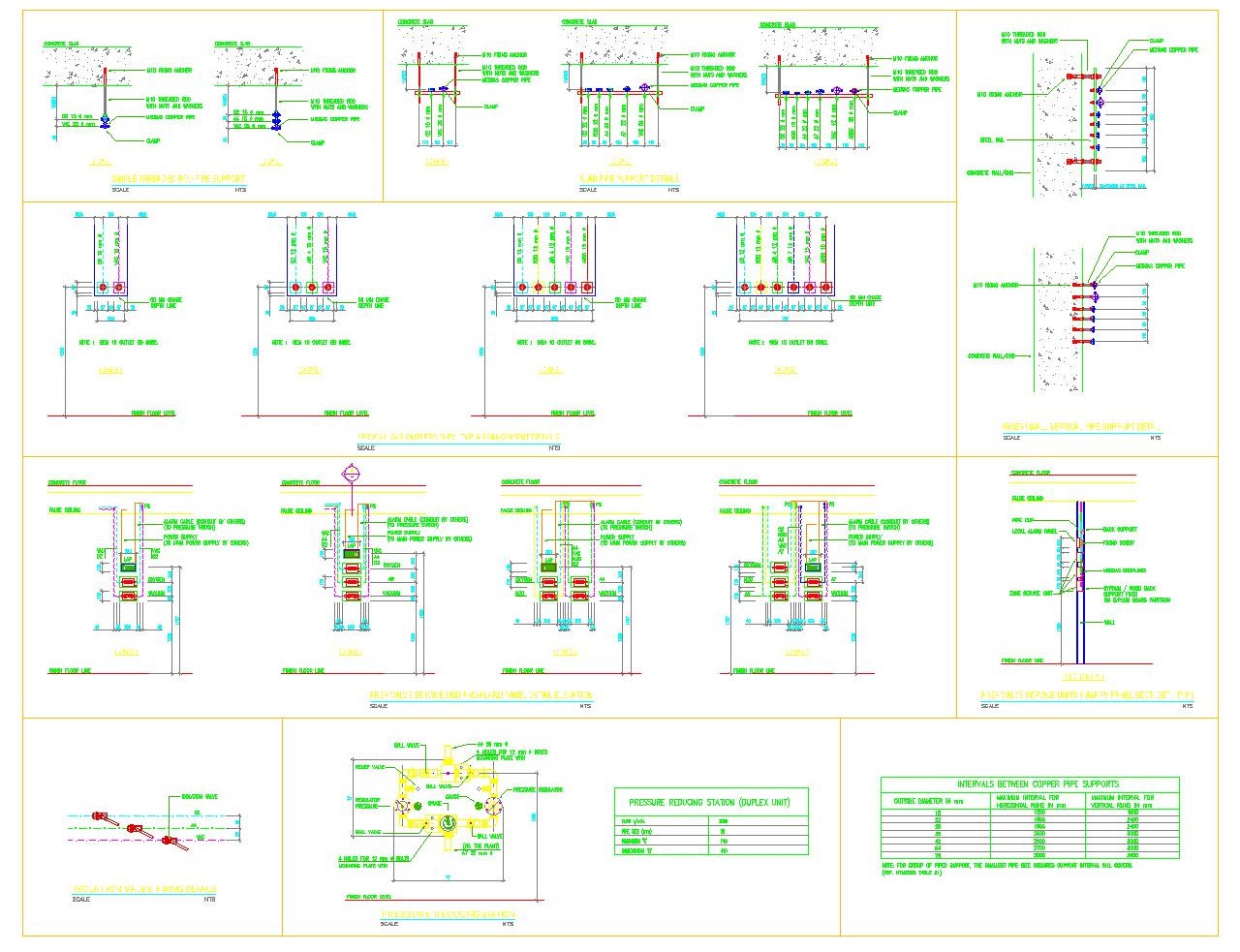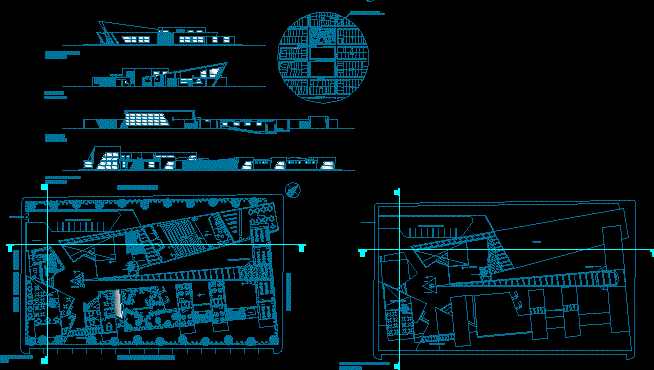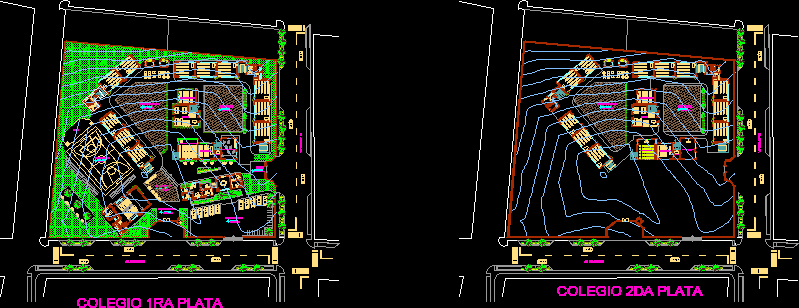Gasoline Station DWG Section for AutoCAD

Reformation of amplification – Plants- Sections – Elevations – Amplification in 798m2
Drawing labels, details, and other text information extracted from the CAD file (Translated from Portuguese):
drawn by: ted berardinelli, situation without scale, owner: for reform without addition of area of a post for services, project, declare that the approval of the project does not imply on the part of the city hall in the recognition of the property right of the land., owner , des., areas, general total, land, convenience store, attendance, oil change, bakery, circulation, men’s locker room, machine room, vest. female, post clients, reception, deposit, office, mat. cleaning, air conditioning, office of the post, marquise, projection of the roof, projection of the cover, washing, ceramic, plaster lining, galvanized metal roofing in fiber cement, ventilation opening, indirect natural, industrial floor, wood, metal truss, galvanized metal tiles, metal sill trellis, standard metal panel br, pvc ruler lining, fiberglass domus with, lighting and vent. permanent, opening with screen for, lighting and vent. natural indirect, opening for lighting. and vent., duct type chimney, petrobras, distributor sa, são paulo, highway, cotia, churrasquaria, magnetic north, road, stairway, typical detail, water: supplied by the public sabesp., sewer: through the public network, trash : public collection, with offices and shops of indefinite use., taxpayer :, area of use, total preserved, total reformed and enlarged, ground floor plan, upper floor plan, main facade, partial cut – c, cut a – a, cut b – b, legend :, existing regular, existing to demolish, existing to reform, ground floor, cuts, facade and plant rental.
Raw text data extracted from CAD file:
| Language | Portuguese |
| Drawing Type | Section |
| Category | Gas & Service Stations |
| Additional Screenshots |
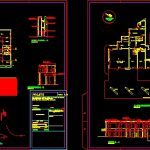 |
| File Type | dwg |
| Materials | Glass, Wood, Other |
| Measurement Units | Metric |
| Footprint Area | |
| Building Features | |
| Tags | amplification, autocad, dispenser, DWG, elevations, gasoline, plants, section, sections, service, service station, Station |
