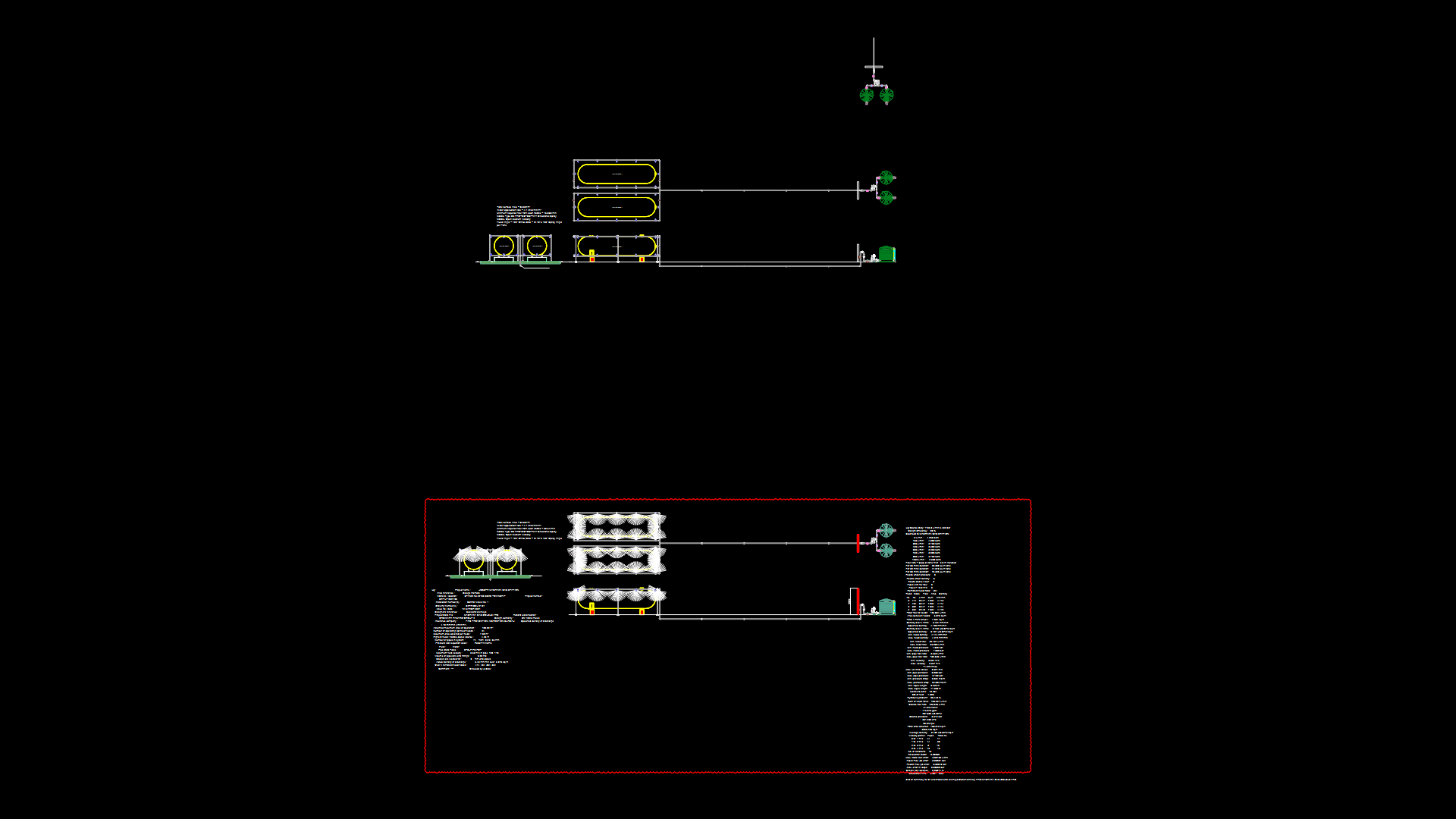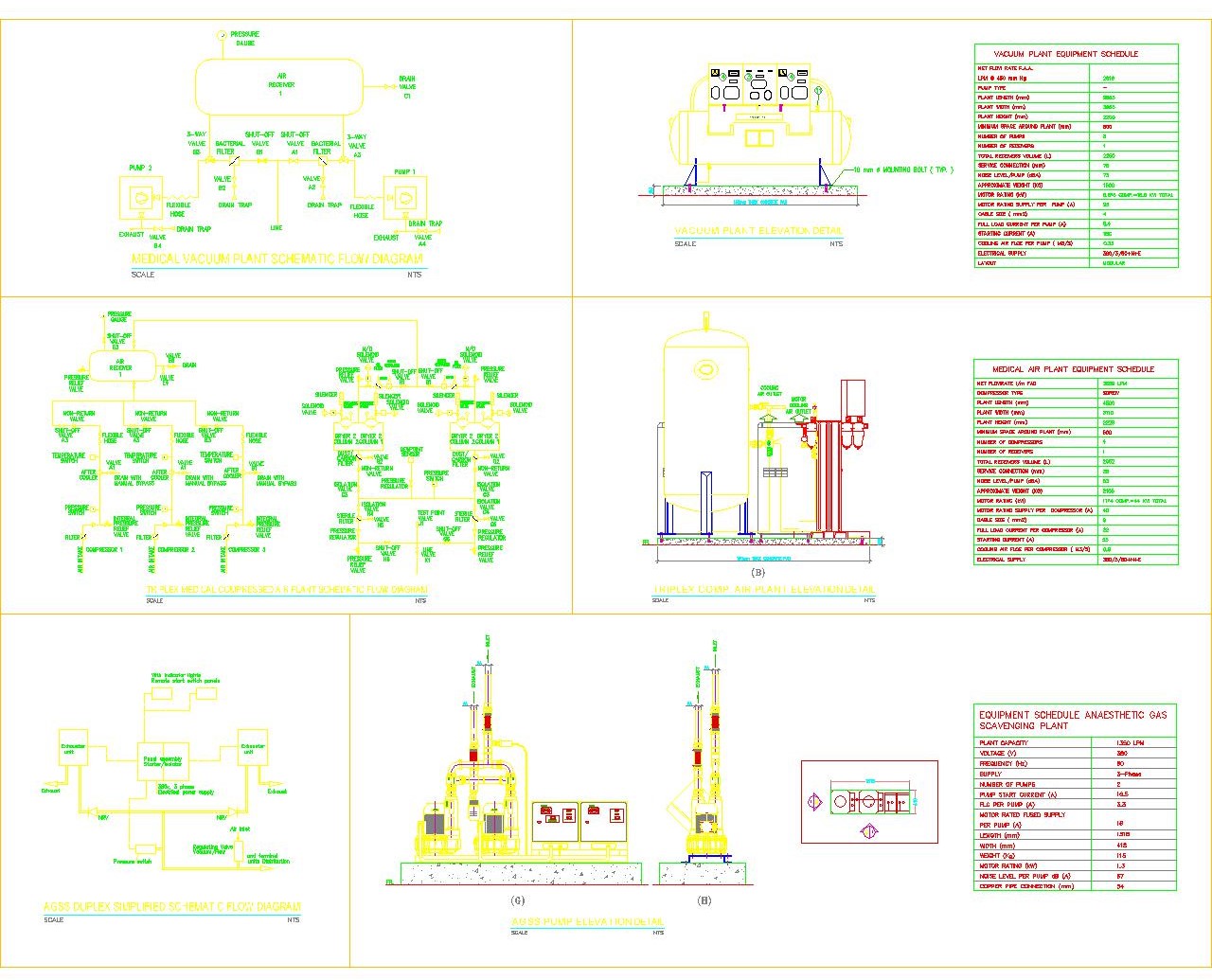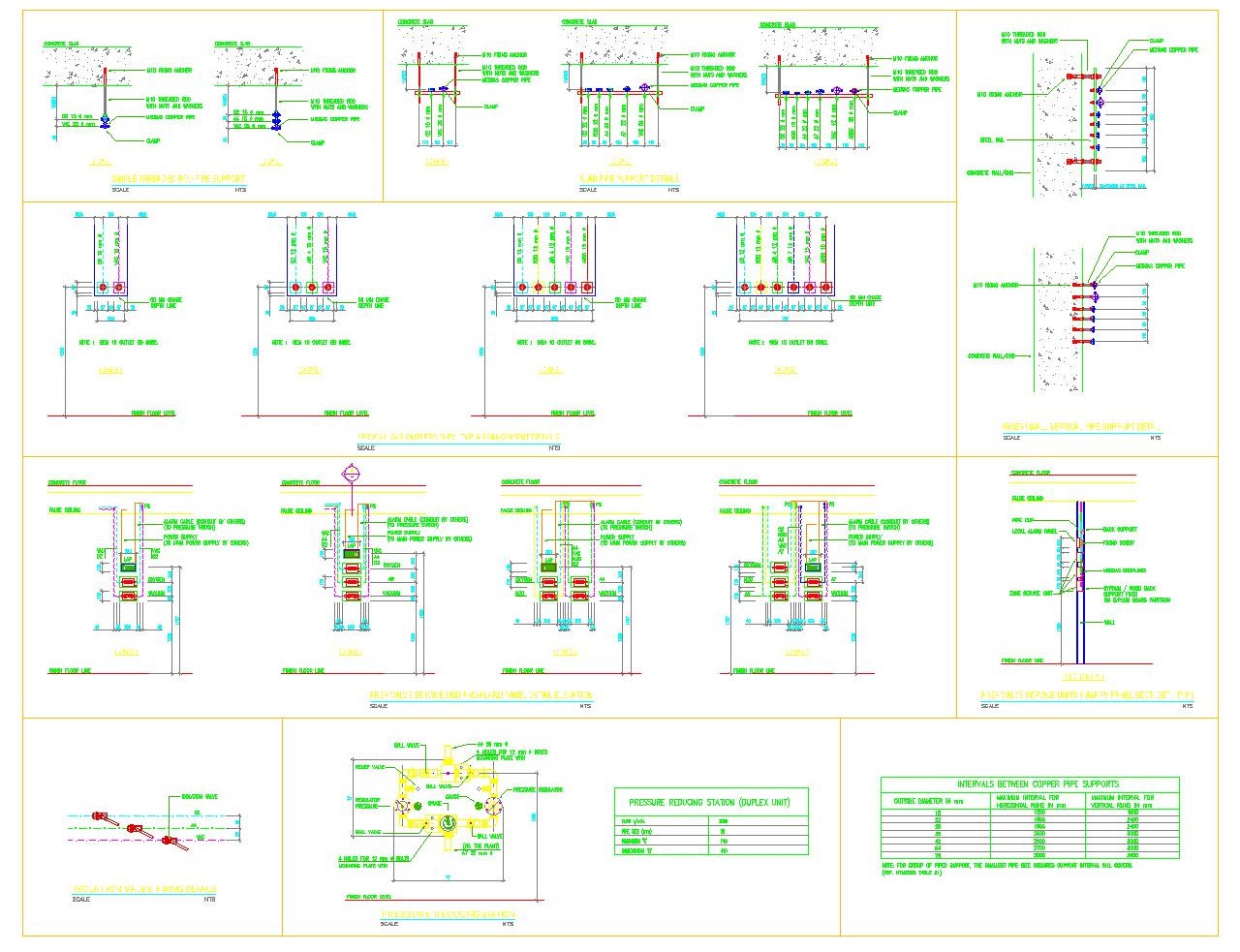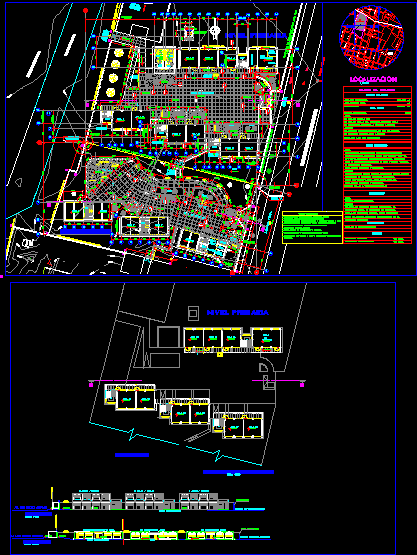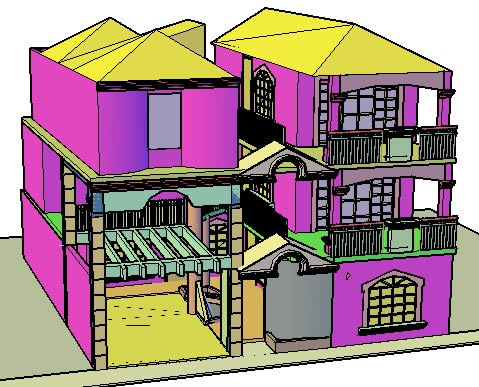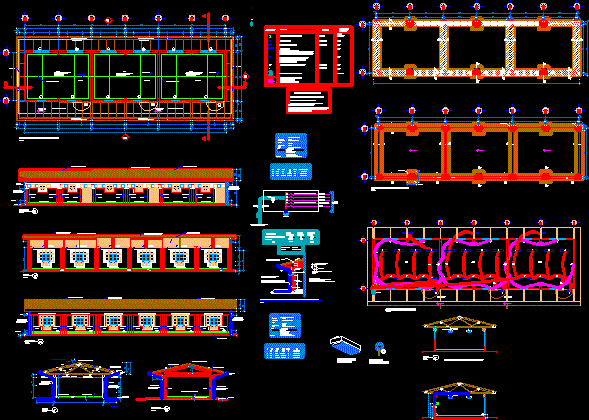GasolinerÍA DWG Full Project for AutoCAD

Executive Project Water gas station with plans, Health, Electrical.
Drawing labels, details, and other text information extracted from the CAD file (Translated from Spanish):
fuel trap, supply module, trench, symbology, casting on the grid, register with grid cover, c-c ‘cut, reinforced, polished flat, cement-sand, concrete wall, irving or similar, cover type grille, concrete pipe, irving type, or grid cover., record with blind cover, cut a-a ‘, reinforced concrete cover, register with grid cover., plant, b-b’ cut, gasoline dispensers, diesel dispensary, location sketch, eg, badge, advertisement, pemex, cistern, diesel, premium, magna, iii, vents, parking and circulations, project surface table, gasoline sale area, tank pit: total area of land, space, area, percentage, area sale of diesel, garden area, ground floor services, undivided, bathroom, total area of ground floor, staff bathroom, stairs, machine room, total area of high floor, minisuper, vestibule, court office, shift office, surface table edific io services, health men, women health, winery, patio, file, reception, proy. stairs, administration, asphalt concrete floor, hydraulic concrete floor, access, exit, auto tanker route, dirty, sanitary ladies, ups, health gentlemen, personal baths, mini-super, offices, sanitary, flat sheet plafon, faldon canvas with integral lighting, service station, plan:, draft:, architectural plant set, franchise, independent ad, lead-free, is, rectangular section, top floor administration, low, office, sanit., turn off, engine, raised, independent, handicapped ramp, loading position, diesel, premium gasoline, magna gas without, annular space monitoring, inventory control, purge, vapor recovery, intake for filling, submersible pump, simbology, water dispenser, water pump air, emergency stop, fire extinguisher, observation well or monitoring, disabled spaces, electric control room, front elevation in right corner, white, to the line of the symbol, i parallel management, dispensary, gasoline module, air compressor, storage, variable capacity, compressor with tank, dispensaries, air pipe, isometric, firm or concrete slab, metal sardinel, landscaped area, diesel module, pump, compressor, to sanitary, to public toilets, to bathroom, to personal bathroom, connection, hydraulics, key of nose, to cistern, of municipal network, jugs of air, see plane inst. hydraulic, note: the pipe distribution is indicated in the inst. hydraulic, structural project, rooftop plant, mezzanine floor, assembly of chains and castles, adjoining, intermediate, section of foundations, specifications, ramente another thing., recommendations of the study of mechanics of floors respective., first and last third of the clear in the case of bars of the upper bed and to the -, half of the clearing in the case of the bars of the lower bed., ld., compression., diameters., overlap in electrowelded mesh, rod., cms., tension., cm., a or g, overlaps and lengths of development., diameter, in., sections of beams, project:, system of drains, angle of hearth, cover of concrete or of, type irving or similar, anchored to the wall, board of expansion, notes:, ar, ag, bap, bar, ap, concrete sewer pipe, oily water, rainwater runoff, greasy water, sewage or black water, wastewater runoff, rainwater, concrete sewer pipe sewage and rainwater., to municipal drainage, carbon steel pipe, with concrete pipe, variable, longitudinal cut, flattened gray cement polish, concrete cover, drain, isometric of product supply lines, and vapor recovery, rotary connection, ventilation pipes, v. pre gasoline, v.diesel, magna, observation well, tank pit, v.gasolina mag., premium, shall separate the pipes., operation if necessary., of the building to which they are fixed., cases, with respect to the bottom of the tank, any electric duct., so that the cutting line is at the same level of the finished floor of the supply module and correctly anchored to the stabilizer bars to ensure its, of dispensaries, motor pumps, fuel line, besides, there will be an electronic system for the administration of inventories in the storage tanks and, optionally, a vapor detector in the observation wells, pemex wells as well as the accessories and components that will be used. find inside., ndo the respective connections, asphalt in cold or warm., notes: supply of product, thickness with an overlap of half the width of the tape or coating, or with the outer vertical part, will be by means of rigid rotating connections, used, steam, this will be rigid, where permanent condensates can accumulate forming hydraulic seals.
Raw text data extracted from CAD file:
| Language | Spanish |
| Drawing Type | Full Project |
| Category | Gas & Service Stations |
| Additional Screenshots |
 |
| File Type | dwg |
| Materials | Concrete, Steel, Other |
| Measurement Units | Metric |
| Footprint Area | |
| Building Features | Garden / Park, Deck / Patio, Parking |
| Tags | autocad, dispenser, DWG, electrical, executive, full, gas, health, plans, Project, service, service station, Station, water |
