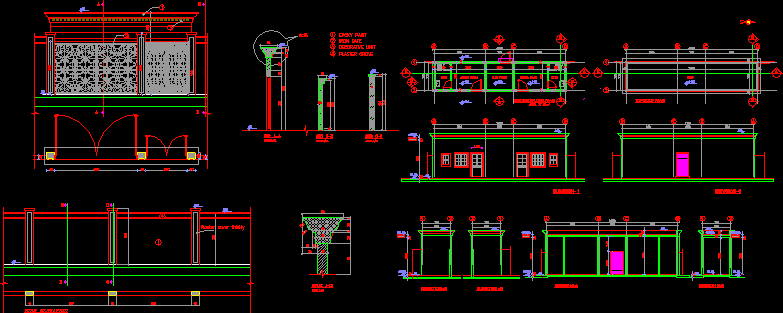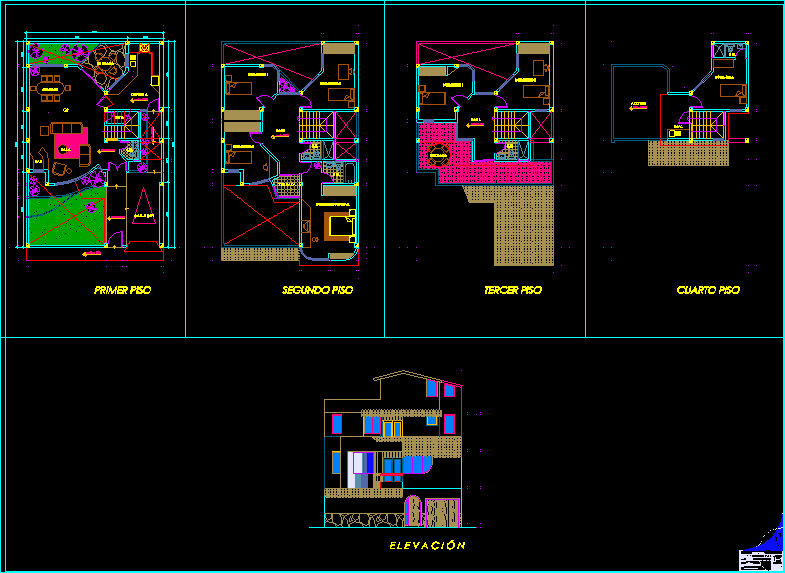Gate And Guard Room DWG Plan for AutoCAD

Typical Gate and Guard Room Details/Plan in UAE
Drawing labels, details, and other text information extracted from the CAD file:
roof floor plan, first floor plan, ground floor plan, aaa, f.f.l, bottom mesh, top mesh, c.l, typical slab thickening, block wall, p.c.c, well compacted filling, stirrups, bot.steel, slab, top.steel, typical parapets section, d.b, closed rings, water proofing layer, typical detail of external tie beam, water proofing, as specified, bot. steel, stirrups, top steel, dowels in pile with, intersection of tied beam, typical detail of internal tie beam, top steel, as schedule, nots, extra bar at support must be maximum value between two the left side and the right side, extra bottom, max between two side, stri., typical -section of beam, extra top, water proofing as specified, side bars, long way, bottom short way, typical internal strip foundation detail, holl block, as plan, jidar consult., sheet no., scale, date, designer, checked, location, owner, structure, drawing title, reference no., dwf no., engr:musaddek, imran., project no., reiv., disc., consult:, jidar, engineering consult., inheritance rashid. h. umer, al-mansoori, section, structural, bot.steel, top.steel, ibl, retaining wall detail, arch, eng:musaddek, shaikha khalfan hassan, saeed obaid rashid al-maheeri, sec: a-a, sec: b-b, sec: c-c, side elevation, section a-a, section b-b, ele, guard room, elec room, bath, roof, plaster cover thickly, iron gate, epoxy paint, decorative unit, plaster grove, top roof plan
Raw text data extracted from CAD file:
| Language | English |
| Drawing Type | Plan |
| Category | House |
| Additional Screenshots |
 |
| File Type | dwg |
| Materials | Steel, Other |
| Measurement Units | Metric |
| Footprint Area | |
| Building Features | |
| Tags | apartamento, apartment, appartement, aufenthalt, autocad, casa, chalet, dwelling unit, DWG, gate, gates, guard, haus, house, HOUSES, logement, maison, mouldings, plan, residên, residence, room, typical, unidade de moradia, villa, wohnung, wohnung einheit |








