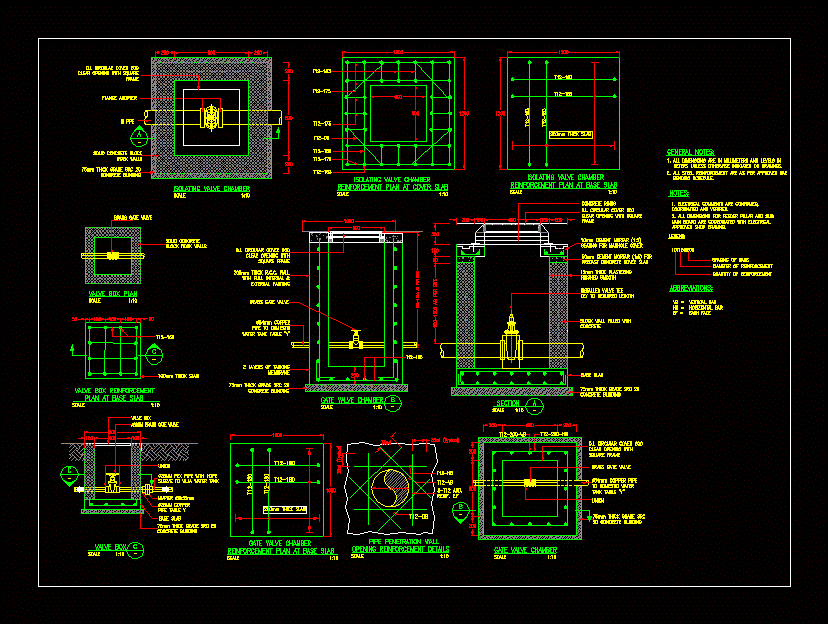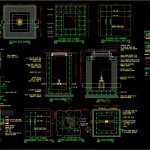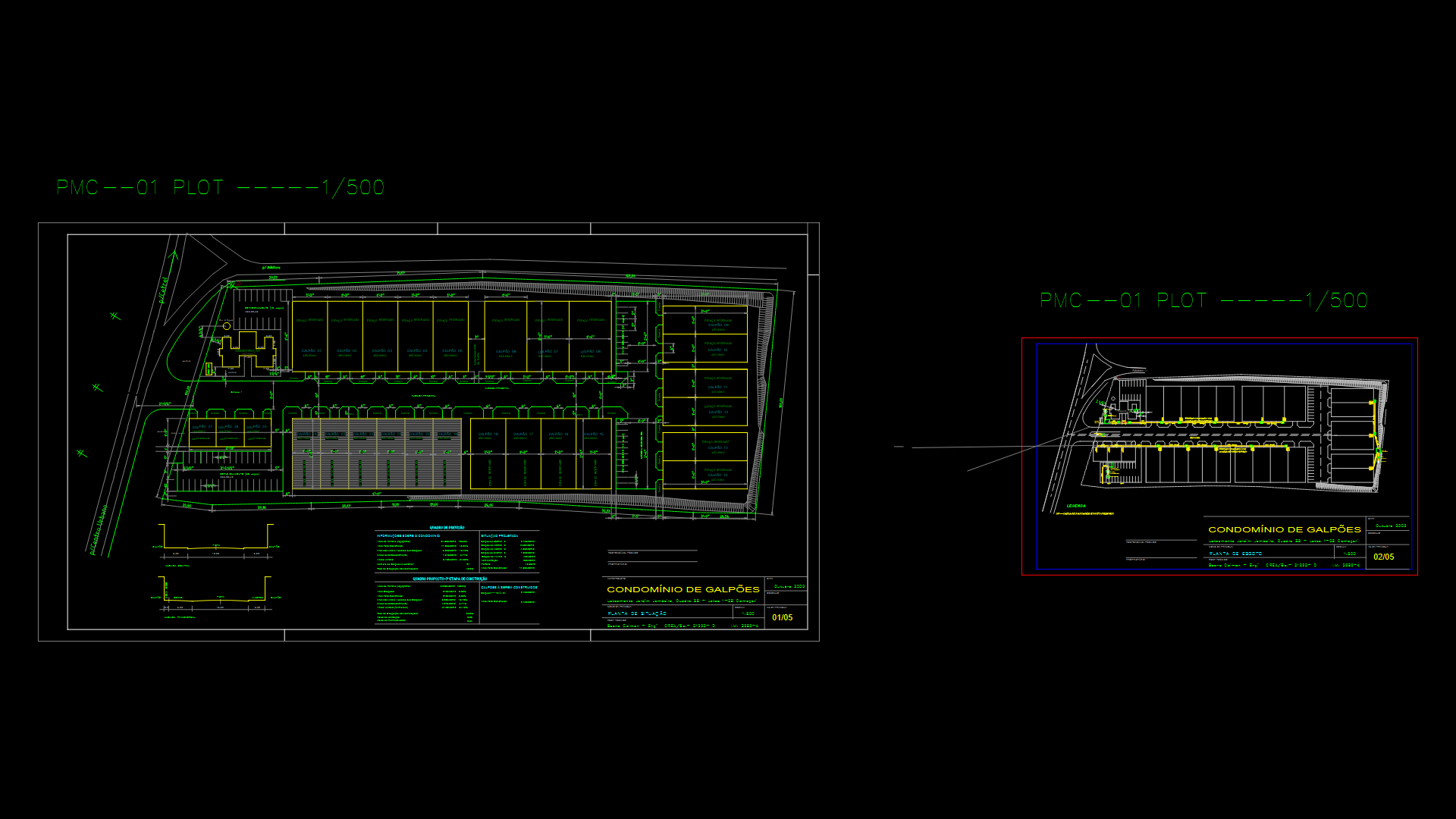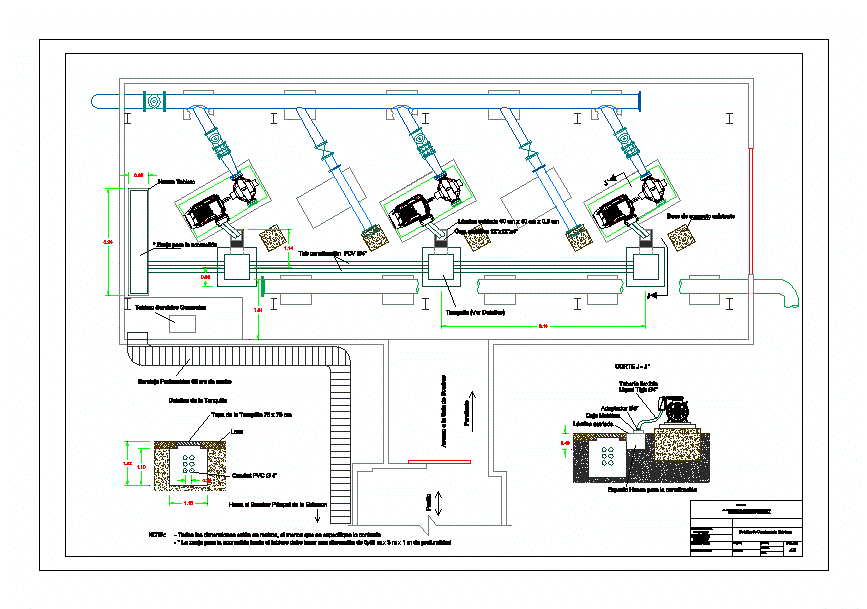Gate Valve Chamber Concrete Dimension DWG Block for AutoCAD
ADVERTISEMENT

ADVERTISEMENT
GATE VALVE CHAMBER CONCRETE DIMENSION
Drawing labels, details, and other text information extracted from the CAD file:
general notes:, meters unless otherwise indicated on drawings., bending schedule., legend:, notes:, spacing of bars, diameter of reinforcement, quantity of reinforcement, block wall filled with concrete, concrete rings, installed valve tee key to required length, union, brass gate valve, flange adopter, di pipe, valve box, solid concrete block work walls, base slab, isolating valve chamber, reinforcement plan at cover slab, reinforcement plan at base slab, gate valve chamber, section, opening reinforcement details, pipe penetration wall, valve box plan, plan at base slab, valve box reinforcement, abbreviations:
Raw text data extracted from CAD file:
| Language | English |
| Drawing Type | Block |
| Category | Industrial |
| Additional Screenshots |
 |
| File Type | dwg |
| Materials | Concrete, Steel, Other |
| Measurement Units | Metric |
| Footprint Area | |
| Building Features | |
| Tags | autocad, block, chamber, concrete, dimension, DWG, gate, le tuyau, parafusos, pipe, robinet, rohr, schraub, screw, tubos, valve, válvulas, ventil, vis |








