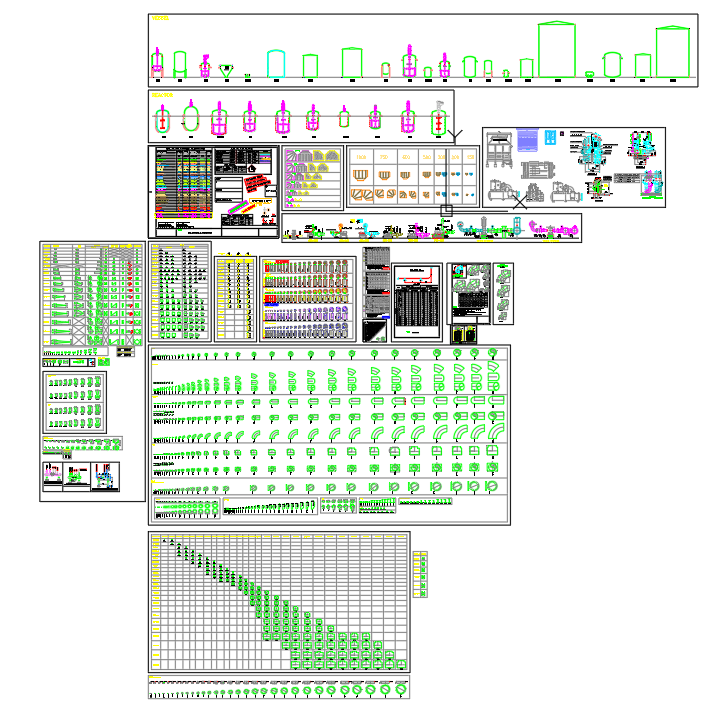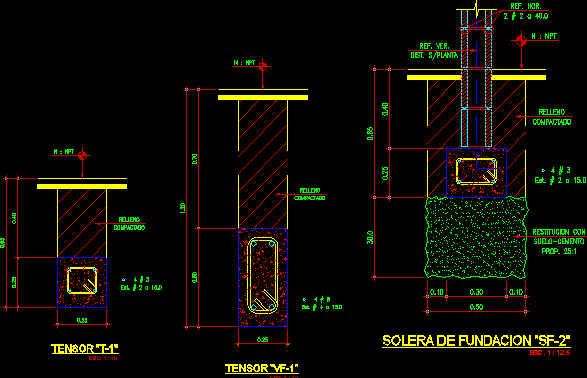General Details ,Electric , And Sanitaries DWG Detail for AutoCAD

General details , metallic , perimeter fence , light cover colored in sportive flagstone
Drawing labels, details, and other text information extracted from the CAD file (Translated from Spanish):
Minimum radio ml., Minimum radius: ml., Metal structure slab, scale:, metallic structure, scale:, placement, column, Metal structure slab, Watts, Reflector luxiod ex brand josfel, simple, material’s list, item, Cant, description, Watts lamp brand josfel similar, Stand fº, Pressure bolts, Post of c.a.c., description, Cyclopean concrete foundation stone, Bipolar circuit breaker a., item, Post of c.a.c., simple, Nyy, Nlt driver, square tube, see detail, see detail, later, scale, lock, hits, Mm., Pl., padlock, Oval for, license plate, Iron pipe, stop, tube of, stop, column, R. Met., platen, Pl with buttonhole, Pl cap, Handle of, clamp, Of, Npt., clamp, handle, handle, Square of, Pl with buttonhole, clamp, Door detail bolt, Corrugated iron, Corrugated iron, Square of, square tube, Bolt of, detail, Around the outline, tube, Smooth iron rod, Demarcation m., black, Triplay, Mm., top, tube, For net of volleyball, scale:, In concrete, To embed, tube, hinge, scale:, In concrete, To embed, tube, Point of overlap, see detail, tube, Colonial tile, tube of, tube, Point of overlap, see detail, Point of overlap, see detail, Point of overlap, First channel hook, hook, Thong on the first summit, Self-tapping screw, Boring hook, Roof tile, To avoid overlapping of plates, the intermediate plates must be removed. The cut will have a width equal to the longitudinal overlap. Carry out the sawing with a low-speed electric saw. Fixing: Do not nail the drill plate with low speed electric drilling machine. The diameter of the drilling must be greater than the diameter of the fastening accessory. The elements must be non-verifiable elements to check their normal setting the next day installed. Assembly: do not walk directly on the plates., Asbestos cement sheet, Mud color, Ironing board, Mud color, Square tube of, square tube, square tube, square tube, Point of overlap, see detail, square tube, square tube, Sense of placement, Colonial tile, square tube, Tube platen, Platinum, Welded tube, Bolt of, With tiller nut, Bolt of, With tiller nut, Bolt of, With tiller nut, Platinum, Welded tube, Platinum, Welded tube, Cellocord welding, Bolt of, With tiller nut, Cellocord welding, Platinum, Welded tube, square tube, Anchor detail, tube, column, beam, double, simple, beam, Sole, Rsto. in extreme, detail, steel rods, Rto., Confinement beam, Collared beam., Hercules type brick, face side, Bruna: cm., mortar, Technical specifications, The pipes will be of light pvc being mm the minimum diameter, The conductors will be electrolytic copper co-type tw, The distribution board will be metallic type for thermomagnetic switches., N.p.t., Pvc, Feeders, Outlet, For lighting, Mm pvc rises, Power outlets, Circuit of, Pcv, Nyy in duct pvc sap, Electronic single phase meter, Kwh, Circuit diagram, Classroom multiple use room, Connections, T.g, lighting, inside, Power outlets, reservation, Thw, lighting, inside, Classroom multiple use room, Outlet, Mm pvc, Tw tw mm pvc, Classroom exterior, lighting, Courtyard of honor, Nyy sap lighting, Bedroom module, Tw tw mm pvc, Bedroom module, Sole, Corrugated iron, Tube of, Corrugated iron, Corrugated iron, tube of, Corrugated iron, concrete, scale:, Corrugated iron, wire, Plastic hooks, Of subjection, Plastic hooks, Of subjection, Plastic hooks, Of subjection, Plastic hooks, Of subjection, Plastic hooks, Of subjection, Plastic hooks, Of subjection, Plastic hooks, Of subjection, Plastic hooks, Of subjection, Plastic hooks, Of subjection, Plastic hooks, Of subjection, Plastic hooks, Of subjection, wire, Corrugated iron, both sides, Point of overlap, see detail, Ironing board, Mud color, square tube, copper bar, With torghel, Minimum length, Nude f º, Ground conductor, Concrete parapet, Contact length connector, Along the minimum rod, Frame of, Treated sifted earth, Concrete cover m., Double bronze, With frame, Extraction handle, Starters of wire length ml., Disposition of the masonry of brick allowing the emptying of concrete in columns occupy the gaps generated by the same arrangement., Steel beam column, Tube of, Nyy driver, Concrete reinforced concrete, Walls of masonry confined, Armor in one, Central third, The splices, Shall be located in the, Same section., More than the, They will not be spliced, displacement, Mezzanine, They will not be allowed, Reinforcement joints, The support column., Beam each side of, Slab light, a
Raw text data extracted from CAD file:
| Language | Spanish |
| Drawing Type | Detail |
| Category | Mechanical, Electrical & Plumbing (MEP) |
| Additional Screenshots |
  |
| File Type | dwg |
| Materials | Concrete, Masonry, Plastic, Steel |
| Measurement Units | |
| Footprint Area | |
| Building Features | Deck / Patio, Car Parking Lot |
| Tags | autocad, colored, cover, DETAIL, details, DWG, einrichtungen, electric, facilities, fence, flagstone, gas, general, gesundheit, l'approvisionnement en eau, la sant, le gaz, light, machine room, maquinas, maschinenrauminstallations, metallic, perimeter, provision, sanitaries, sportive, wasser bestimmung, water |








