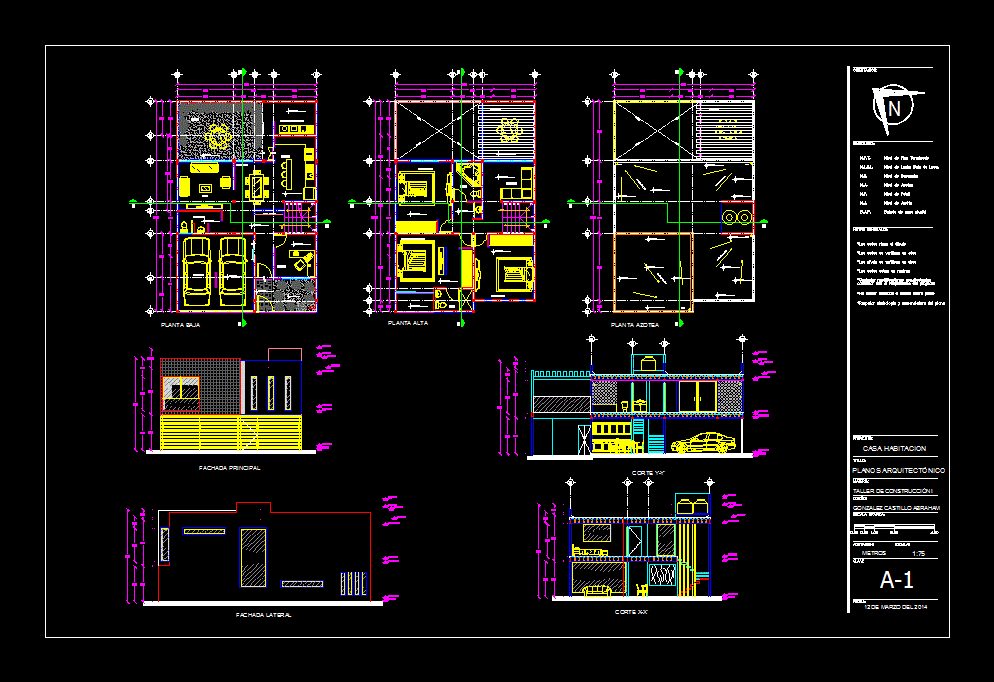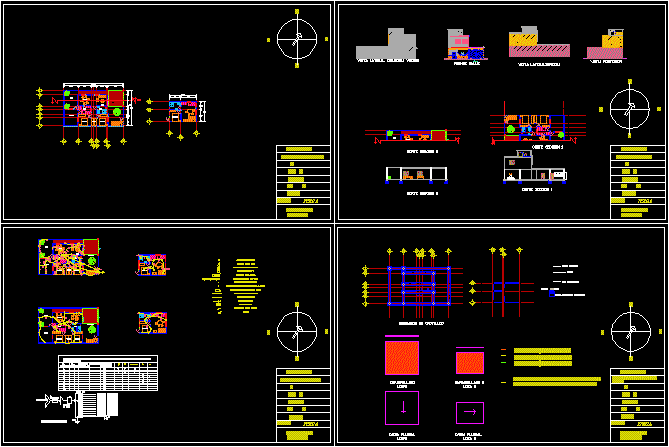General Expansion Plans Second Floor DWG Plan for AutoCAD

Plant – sections – details – dimensions – specifications
Drawing labels, details, and other text information extracted from the CAD file (Translated from Spanish):
living room, kitchen, laundry, master, bedroom, balcony, duct, —, first level, roof, front elevation, box vain, key, width, sill, high, locksmith, bathroom, windows, screens, doors, sshh, cut a – a, cut b – b, aisle, cut c – c, cut d – d, first section, stair details, second movement, mezzanine, type, table of stirrups plates and columns, detail of columns, – cement : portland type ms, concrete, mortar, brick, coatings, regulations used for the design, -national construction regulations, admissible ground pressure, general technical specifications, specific, beam ø, in beams, folded detail of stirrups, splice, length, reinforcement in beams, details of bending, splicing in different parts trying to make the splices outside the confinement area, considering area of low stresses, detail of splice of columns, volume, if it has alveoli these, will be manufactured with the dimensions min imas indicated in this plan, masonry unit: all the masonry units of walls must be of clay and must be classified at least with the type IV of the corresponding standard., masonry.-, column, detail of beam encounters – column, elevation, beam, according to type, formwork, frame of stirrups in beams, vb, detail of beams, joint in beams, h anyone, typical detail of slab, desk, phone power supply, internet, cable tv, check valve, legend water network, cold water network, hot-cold water dispenser, gate valve, reduction, symbol, description, hot water network, therma, – hydrostatic tests will be carried out in the water network., according to the design of the network external., water network technical specifications, – all the outlets are temporarily plugged until they are placed, – the pipeline entrance of the external network, can be frontal or lateral, – the pipes to be used will be pvc – sap matusita or similar. , – the gate valves will go between two universal joints in, – the joints can be threaded or fit between pipe and accessory, PVC, – in the unions will be used:, appliances and taps., n.t.t, valv. check., distribution line, sewer network, prefabricated pvc elevated tank, sanitary cover, impulsion line, water level, automatic electric control, stop and pumping start, ventilation hat, water comes from public network, automatic stop control, and pumping start, hermetic sanitary cover, vertical check valve, cleaning bypass, schematic, prefabricated polyethylene, with respect to npt, removable raised, electropump, npt, instruction manual provided by the manufacturer, of supply, discharge, overflow and cleaning are indicated in, note: the details of installation and distribution of the lines, check valve, elevated tank and tank, standing, interruption valve, tank filling, ventilation and overflow hookah, ends in electrowelded mesh, cistern filling, cold water outlet, drain outlet, detail of water outlets and sanitary drain, wall finish, lid simulating e l, spherical valve, universal union, npt, niche detail in wall to house spherical valves, register box, drain network legend, brass threaded register, slope of the pipe, electric pump, pipe suspended in the ceiling, height of the tank with respect to the roof, air gap, hat, ventilation, reduction, tub. cleaning, stop level, start level, elevated tank, automatic electrical system, distribution network, cistern, sanitary lid cut, sanitary cover, anti-fire grid, cistern overflow detail, going to garden – parking , detail of drain, rain evacuation, terminal detail, ventilation, place grid, bronze, top, side, roof, wall, rain gutter, stile detail, rain evacuation, free discharge drain, ends with mesh bugs, stock , attention, the public, area, hardware, tea, second and third level, low amount of, cleanliness of tea, arrives amount of, towards, public network, proy. of roof, proy. of stairs, metal railing, proy. sky satin – board, proy. furniture, glass wall, closet, proy. beam, cat-like ladder, proy. of lightened, proy. from v. metal, wooden shutter, hall, study, internal garden, ss.hh, garage, master bedroom, radar, bare conductor thw.temple, copper electrode, pvc-p tube, reinforced concrete cover, driver, start earth, copper or bronze, pressure connector, farm land, industrial salt, charcoal, wall light type sel, technical specifications, rectangular :, octagonal :, square :, tv. and push button., for lighting output, for output of switches, electrical outlets, telephone. internal, monofasico board, circuits, meter, power from the, general board, retail
Raw text data extracted from CAD file:
| Language | Spanish |
| Drawing Type | Plan |
| Category | House |
| Additional Screenshots | |
| File Type | dwg |
| Materials | Concrete, Glass, Masonry, Wood, Other |
| Measurement Units | Metric |
| Footprint Area | |
| Building Features | Garden / Park, Deck / Patio, Garage, Parking |
| Tags | apartamento, apartment, appartement, aufenthalt, autocad, casa, chalet, details, dimensions, dwelling unit, DWG, expansion, floor, general, haus, house, Housing, logement, maison, plan, plans, plant, residên, residence, sections, specifications, unidade de moradia, villa, wohnung, wohnung einheit |








