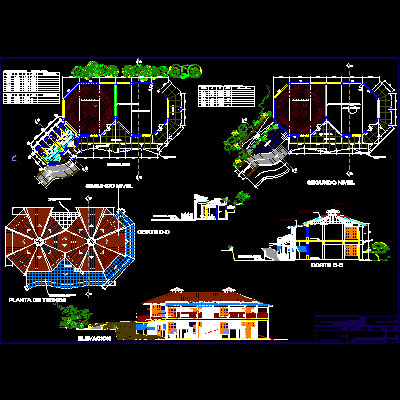General Office Building And Retail Stores DWG Block for AutoCAD

Planimetría – zoning of activities – designations
Drawing labels, details, and other text information extracted from the CAD file (Translated from Spanish):
gci, parking, offices, private use, instuct duct electr., s.h., men, s.h. m., disabled, mechanical ventilation, elevators, hall, porcelain floor, sink, bathroom, vent. mechanical, grease trap, separation joint, property limit, inst duct, sanitary, floodgate, security, rubbed floor, restaurant service staircase, glass, plastic, metal, kitchenette, control, auditorium, high red carpet transit, front withdrawal limit, vehicular ramp, women, cctv, administration, business premises, wait delivery, terrace, lobby, reception, ceiling projection, pcf, full-color metal roller door black color, proy. duct to vent fumes, gases and vapors, door, fire cut, inst pipe. electric, deposit, vem, area for installation of forklift, cylinder flour, cylinder sugar, bakery, kitchen, pipe inst. sanit., projection of duct, air conditioning, duct, pde, duct to vent fumes, gases and vapors, circulation, metal grid, for entry, air, partition to, floor on behalf of the tenant, machine room, access from, the roof, chiller, cooling tower, inverted beam, semi colorless, tempered glass, fixed reflector, colorless, roof sun and shade, perforated metal plate, maintenance ladder, ladder, cat, fresh, entrance, room, cistern consumption, water tank against fire, cistern, treated water, machine house, closet, tank projection, grid for expulsion of monoxide, and equipment, pump room, plant cisterns, extraction, monoxide, drainage channel, camera , homogenization, pressure breaker, camera, settler, log, drain chamber, elevators with security cards, trash compactor, entry, fresh air, bicycles, pers. males, pers. women, duct projection, cto. recycling, ceramic floor, elevator for disabled, inverted cant, cll, t-g, generator, t-ge, tf-ch, tf-bc, tf-bs, tf-bp, ductwork, ventilation, acoustic, wall draywall
Raw text data extracted from CAD file:
| Language | Spanish |
| Drawing Type | Block |
| Category | Retail |
| Additional Screenshots |
 |
| File Type | dwg |
| Materials | Glass, Plastic, Other |
| Measurement Units | Metric |
| Footprint Area | |
| Building Features | Garden / Park, Elevator, Parking |
| Tags | activities, autocad, block, building, commercial, designations, DWG, general, mall, market, office, offices, retail, shopping, shops, Stores, supermarket, trade, zoning |








