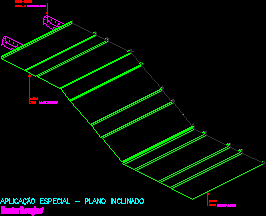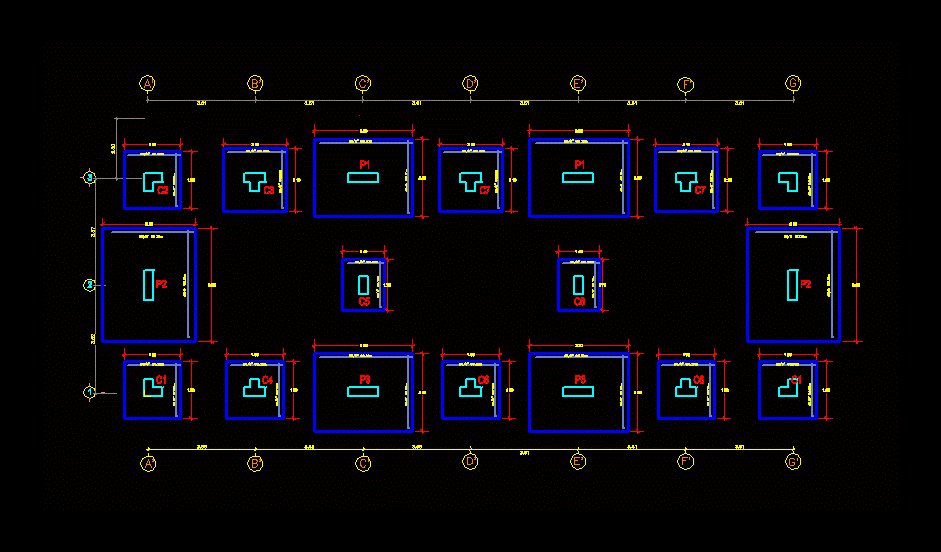General Plan Of Gas And Fuel Pipelines In Infrastructure DWG Plan for AutoCAD

General plan of gas and fuel pipelines in infrastructure
Drawing labels, details, and other text information extracted from the CAD file (Translated from Spanish):
separator, High, filter, Coalescent, Measuring shoe, Discharge, main entrance, Operator room, artesian well, pit, Septic, Compressor area, Cutting board, Discharge skate, Dehydrating skid, separator, Low pressure, Discharge skate, Compressors, Gas receipt skate., Relief skate, separator, test, Gas skate, Of instruments, data, license plate, data, license plate, High burner., pilot., module, List of process equipment, Receipt skate, module, Relief skate, module, Cutting skate, module, High pressure separator skate, module, Coal filter, module, Dehydrating skate, module, Low pressure separator skate, module, Compression skate, module, Instrument gas skate, module, Measuring skate discharge, module, Discharge skate, grass, sidewalk, Measurements in meters, The distances equipment complies with, The pemex standard, Crushed gravel, Elements in future, Shipping trap, By others, existing, Skateboard, receipt, Pend., Reg., Flash tank, Regulation train, counter, Concrete bench, bath, Electric room, tank, Cacher, Coriolis meter, Flash tank, Regulation train, Level control valve
Raw text data extracted from CAD file:
| Language | Spanish |
| Drawing Type | Plan |
| Category | Mechanical, Electrical & Plumbing (MEP) |
| Additional Screenshots |
 |
| File Type | dwg |
| Materials | Concrete, Other |
| Measurement Units | |
| Footprint Area | |
| Building Features | Car Parking Lot |
| Tags | autocad, DWG, einrichtungen, facilities, fuel, gas, general, gesundheit, infrastructure, l'approvisionnement en eau, la sant, le gaz, machine room, maquinas, maschinenrauminstallations, pipelines, plan, provision, wasser bestimmung, water |








