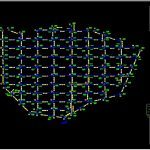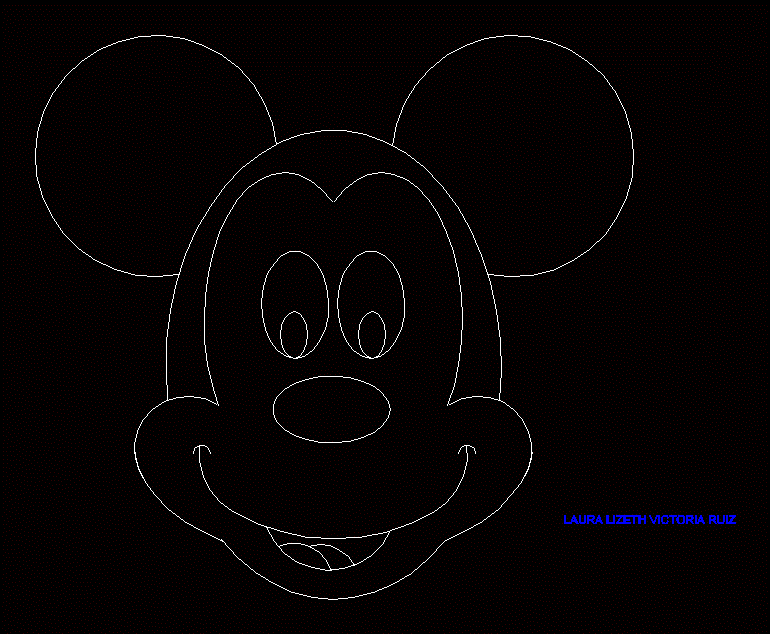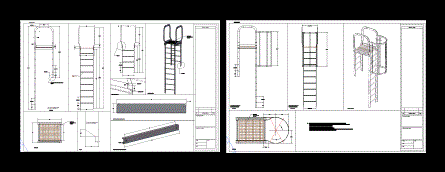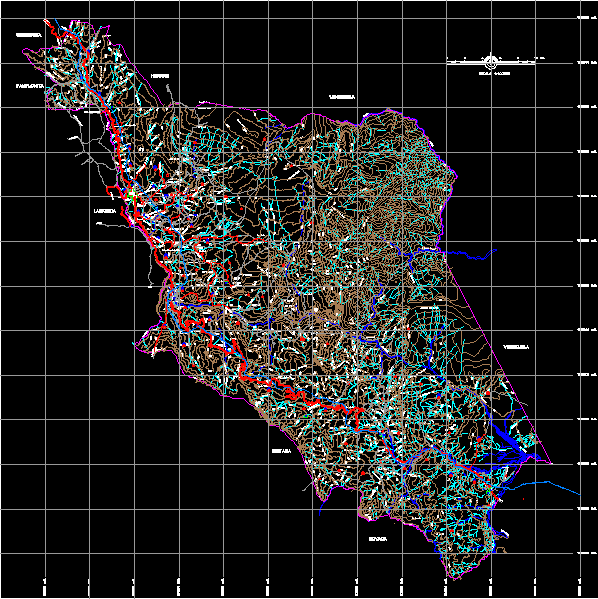General Plan Sanitary Sewer System DWG Plan for AutoCAD

PLAN SEWAGE NETWORK FOR FRACTIONATION 50 ha
Drawing labels, details, and other text information extracted from the CAD file (Translated from Spanish):
transmitter, Symbology, Atarjea head, Subcollector section, Collector section, Stretch of atarjea, sheet:, Fractionation: ranch, David cuevas panduro, Date of: March, scale:, General plan of the network, Fractionation of type density, Sanitary engineering, University of colima faculty of civil engineering, civil Engineering, Project data, Population of project: endowment: contribution: minimum expenditure: average expenditure: maximum instantaneous expenditure: maximum maximum expenditure: harmon coefficient security coefficient linear density total network length:, Common visit well, Well with fall, Box of fallen ado, Length pendant diameter, Elevation of template, Elevation of ground, Well nomenclature, Quantities of pipe diameter length cm cm cm
Raw text data extracted from CAD file:
| Language | Spanish |
| Drawing Type | Plan |
| Category | Water Sewage & Electricity Infrastructure |
| Additional Screenshots |
 |
| File Type | dwg |
| Materials | |
| Measurement Units | |
| Footprint Area | |
| Building Features | |
| Tags | autocad, DWG, fractionation, general, ha, kläranlage, network, plan, Sanitary, sewage, sewer, system, treatment plant |








