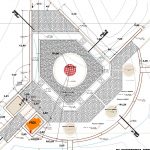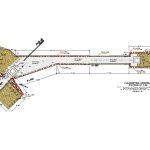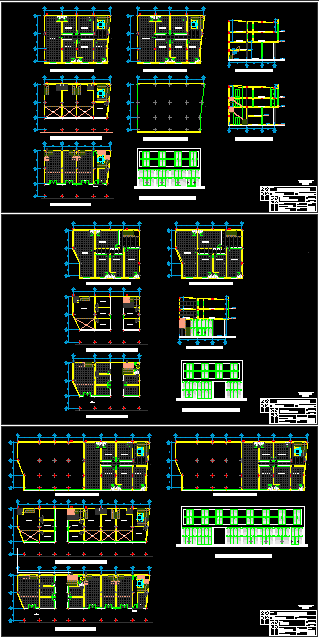General Planimetry Caves 2D DWG Full Project for AutoCAD
ADVERTISEMENT

ADVERTISEMENT
Plan, section, detail, cross section and elevation view of general planimetry caves. This landscape project which connects two caves has following areas – main axis, information center, tree trunks, dry stone walls, comfortable stone floor, affirmed earth floor, entry point, departure point, stone wall with clay-mortar, regular stone floor with details, irregular cut stone flower and space for bonfire. This rock cave formation resembles a frog. Total foot print area of the plan is approximately sq meter.
| Language | Spanish |
| Drawing Type | Full Project |
| Category | Hotel, Restaurants & Recreation |
| Additional Screenshots |
  |
| File Type | dwg |
| Materials | Concrete, Masonry, Moulding, Wood, Other |
| Measurement Units | Metric |
| Footprint Area | |
| Building Features | |
| Tags | autocad, circuit, DWG, formation, full project, landscape, Project, rock |








