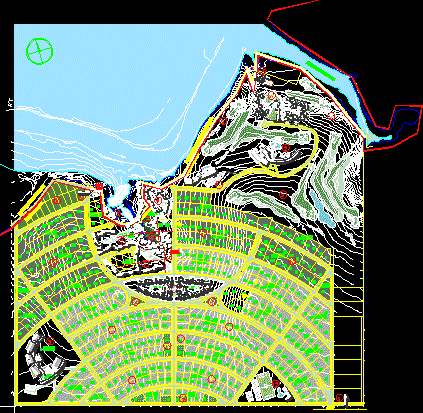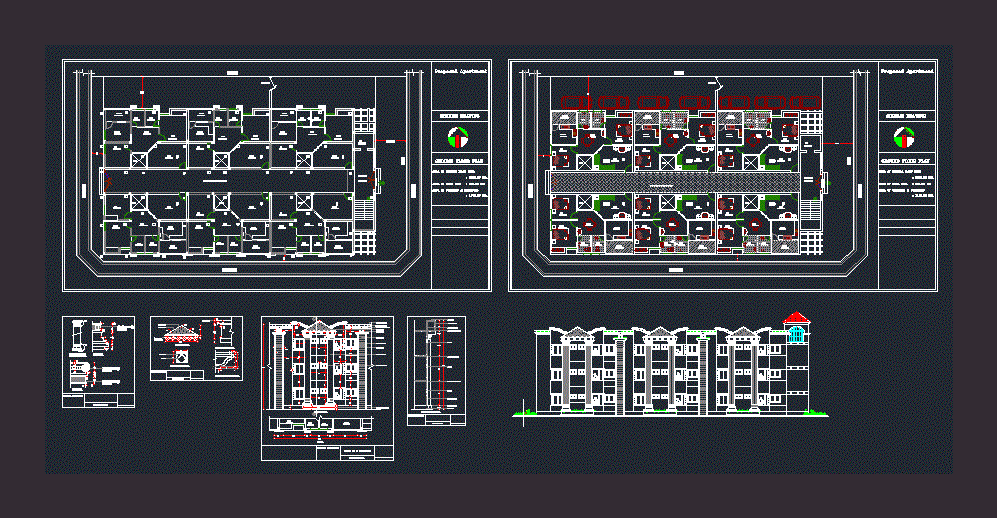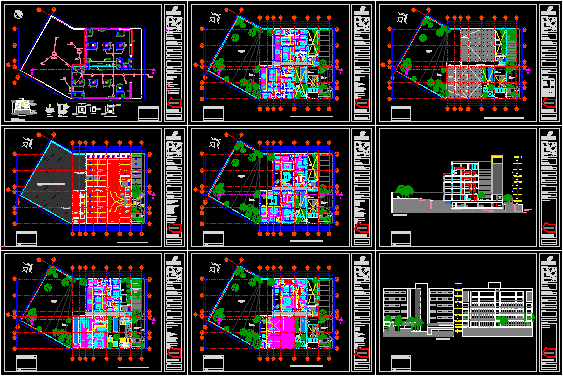General Planimetry Of Urbanization In Los Reartes – Cordoba – Argentina DWG Block for AutoCAD
ADVERTISEMENT

ADVERTISEMENT
General planimetry of urbanization in mountains of Cordoba with varied equipment – Golf field – Condominiums – Hotelery -Walks – Fresta
Drawing labels, details, and other text information extracted from the CAD file (Translated from Spanish):
road, riverside line, el portezuelo stream, references, hotel spa, tourist residence – hotel, medium condominiums, high condominiums, loteo, golf course, sports area, rivera line, public park – carcava, public green, public street dipas , riverside pedestrian promenade, church, liquefied gas zèpelin, puntoclaro, masterplan, content, planimetry, plane:, guardianship of streets
Raw text data extracted from CAD file:
| Language | Spanish |
| Drawing Type | Block |
| Category | Condominium |
| Additional Screenshots |
 |
| File Type | dwg |
| Materials | Other |
| Measurement Units | Metric |
| Footprint Area | |
| Building Features | Garden / Park |
| Tags | apartment, argentina, autocad, block, building, condo, condominiums, cordoba, DWG, eigenverantwortung, equipment, Family, field, general, golf, group home, grup, los, mehrfamilien, mountains, multi, multifamily housing, ownership, partnerschaft, partnership, planimetry, urbanization |








