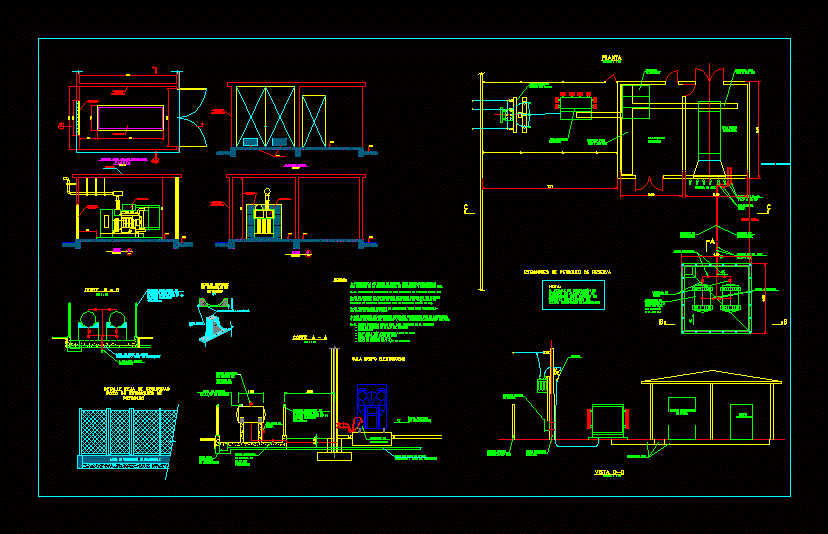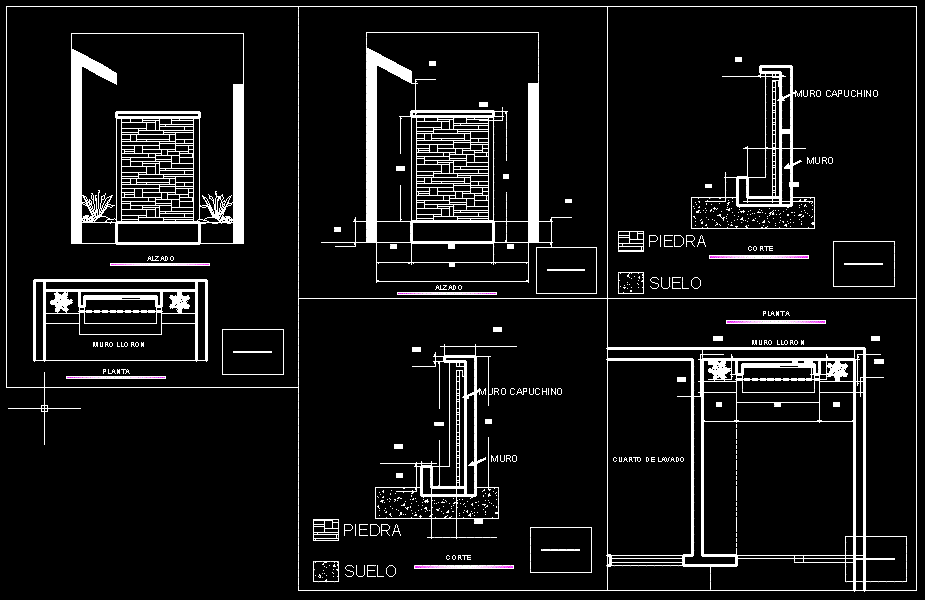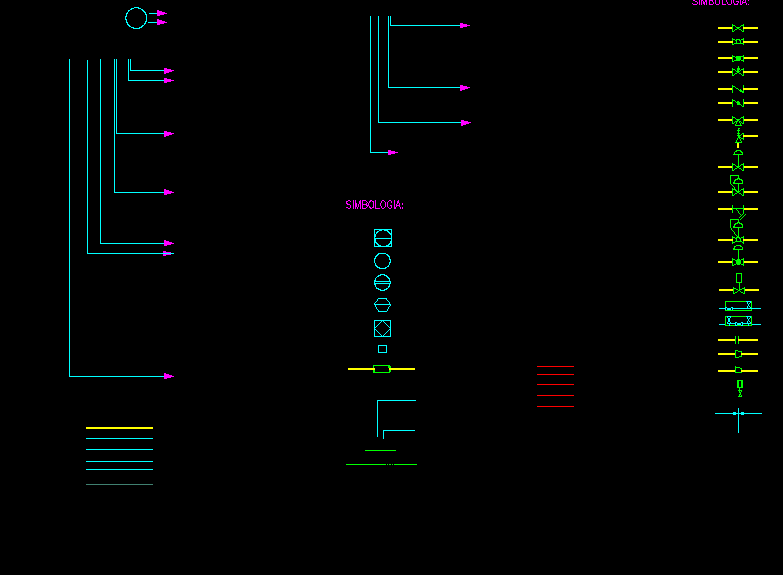Generator Installation DWG Block for AutoCAD

Complete Installation electricity generator; machine room;sub station
Drawing labels, details, and other text information extracted from the CAD file (Translated from Spanish):
cut, scale, Pond of, Retaining wall fuel, Moat for, Extraction, made out of fuel, gas, In caneria de, American union, Exit, compensation, Support base tile, Container pond well, Diameter outlet with stopcock, Minimum required fitting for each pond is as follows:, Security control entity duly authorized by sec., Fuel tanks must be certified by a laboratory, Warning signs such as, Carbonic anhydride extinguishing agent with a minimum, Of dry chemical powder with a minimum content of either a, The storage room shall be equipped with a fire extinguisher, Fuel stored in ponds is diesel oil, Be enrolled in the superintendency of electricity sec., Their placing in these facilities should, Security fence detail, Pond well, cut, Notes:, Filling mouth of diameter, Return wheel of diameter, Drain plug, Visual level with stopcock, vent, Petroleum, No smoking or lighting, Esc, note:, cut, Hatched biscuit, Perimeter rail, Safety with grille, Galvanized wire #, generator, Anchor bolt, American union, gas, Return of, In plumbing, Filling mouth, Of diameter, short, Valves, Galvanized wire #, Support detail, Pond, Support base tile, Container pond well, Group room, Safety with grille, Perimeter rail, Hatched biscuit, Plate faith, Petroleum, The placement detail of, Feed pipes, Fuel will be defined in, Depending on the, Supplied generator set, Electric generator room, Esc, entry, Valves, reduction, Generator container, Ac pipe. Galv., Entrance of, gas, air entrance, Return of, gas, American union, short, Valves, short, Lts., Ponds, gas, Sec decree, art., Reservoir oil tanks, American union, Metal galpon, Generator group, Generator group, Metal galpon, With lattice, air entrance, Generator group, scale, Generator set house, Lattice, Metal galpon, front elevation, scale, air entrance, With lattice, air entrance, according detail, structural plans, according detail, structural plans, measuring device, transformer, Electrical, Floor channel, Room equipment, Electors, generator, Group room, According to plan, Closing frontis, Concrete post, Of measurement, Team board, fuse, Of load, Distributor center, Floor ducts, group, Electrogen, view, scale, plant, scale, Boards, Electrical
Raw text data extracted from CAD file:
| Language | Spanish |
| Drawing Type | Block |
| Category | Mechanical, Electrical & Plumbing (MEP) |
| Additional Screenshots |
 |
| File Type | dwg |
| Materials | Concrete |
| Measurement Units | |
| Footprint Area | |
| Building Features | Car Parking Lot |
| Tags | autocad, block, complete, DWG, einrichtungen, electricity, facilities, gas, Generator, genset, gesundheit, installation, l'approvisionnement en eau, la sant, le gaz, machine, machine room, maquinas, maschinenrauminstallations, provision, room, Station, wasser bestimmung, water |








