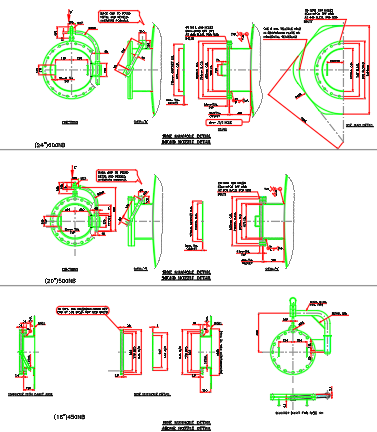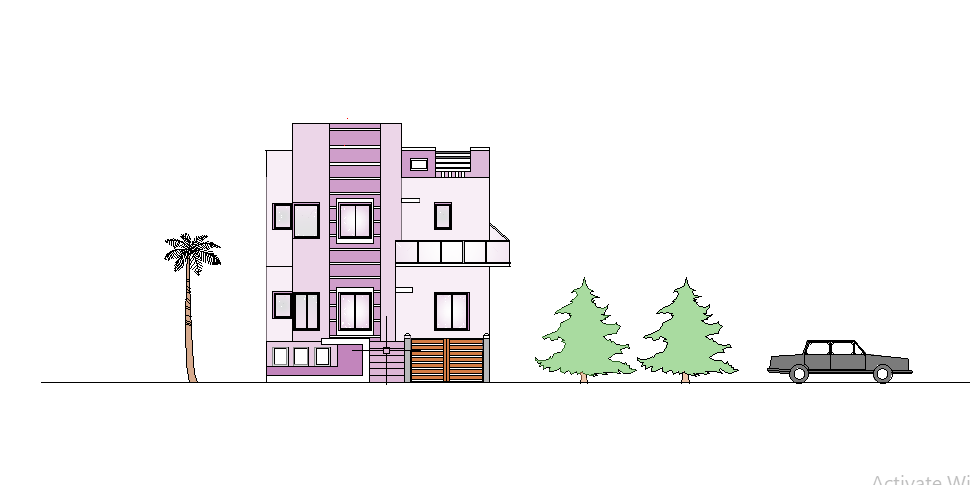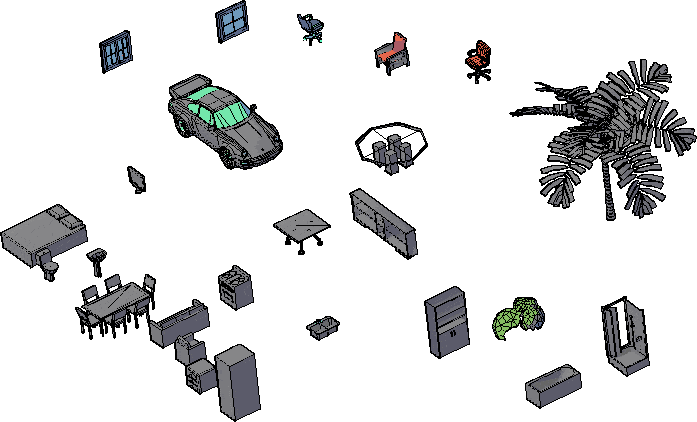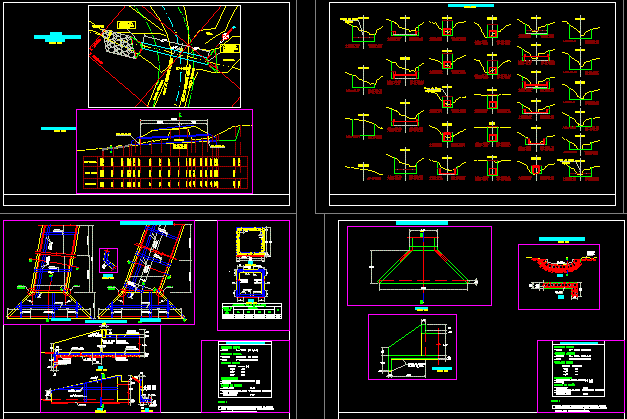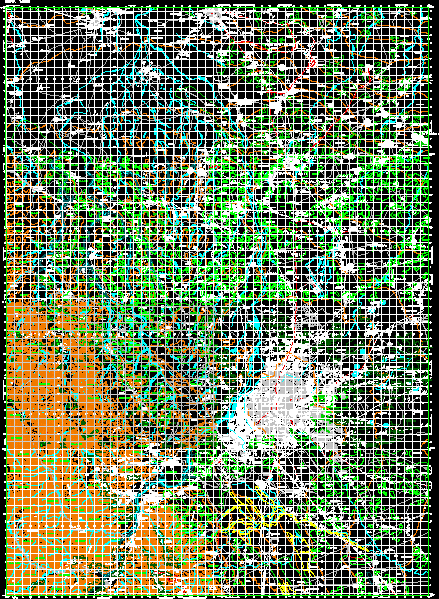Geometric Figures – Circle Ellipse DWG Block for AutoCAD
ADVERTISEMENT
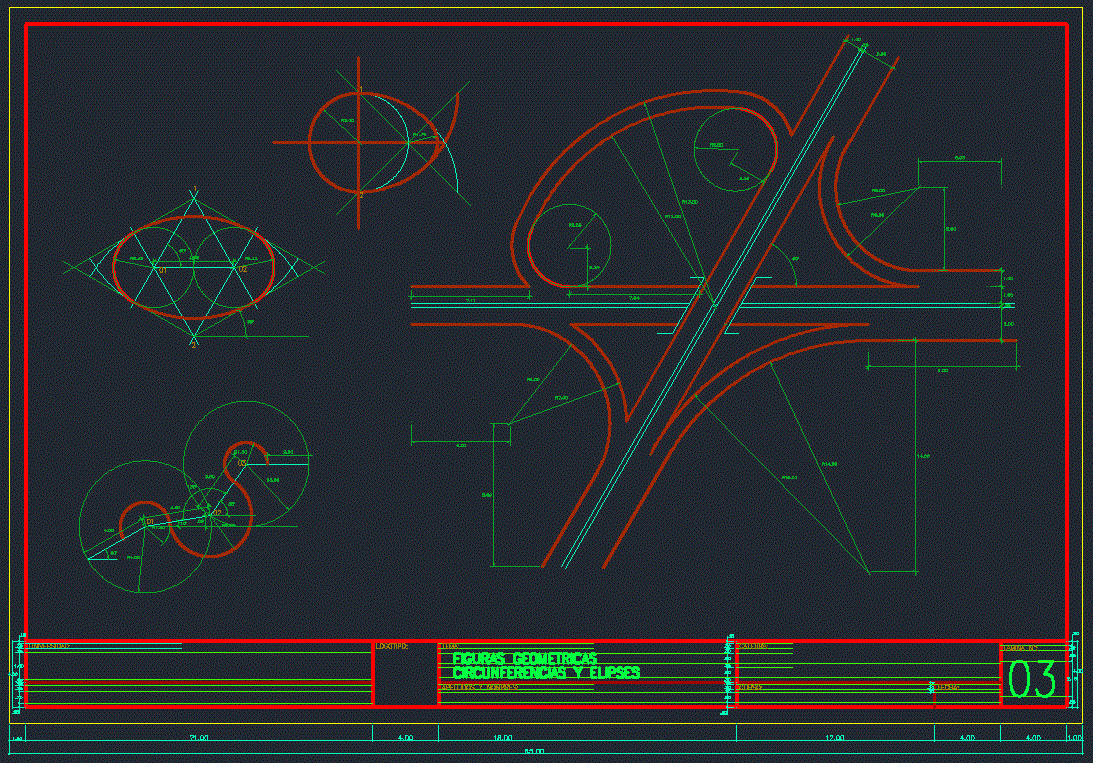
ADVERTISEMENT
ARCHITECTURAL LAYOUT DRAWING – ENGINEERING GRAPHICS
Drawing labels, details, and other text information extracted from the CAD file (Translated from Spanish):
college:, Lamina nº:, date:, course:, chair:, theme:, geometric figures, Circumferences ellipses, Surnames names:, Logo:
Raw text data extracted from CAD file:
| Language | Spanish |
| Drawing Type | Block |
| Category | Drawing with Autocad |
| Additional Screenshots |
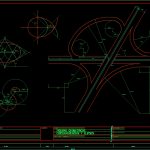 |
| File Type | dwg |
| Materials | |
| Measurement Units | |
| Footprint Area | |
| Building Features | |
| Tags | architectural, autocad, block, circle, drawing, DWG, engineering, figures, geometric, graphics, layout |
