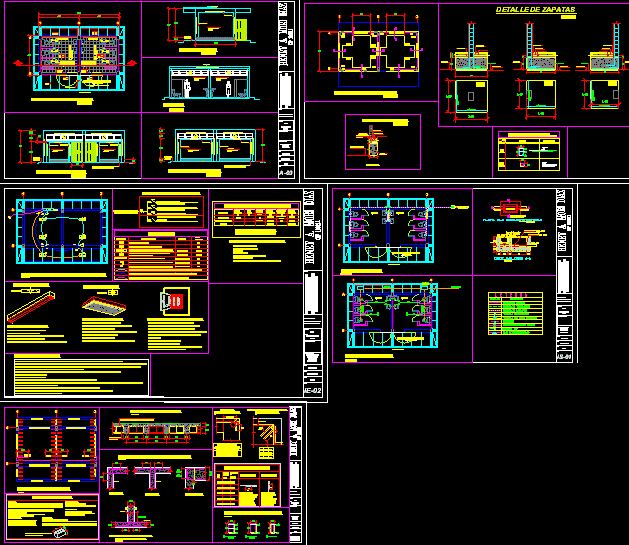Geometric Leveling DWG Block for AutoCAD

Perfil longitudinal y transversal en base a datos obtenidos por medio de una nivelación geometrica. El fin es el trazado de una cañería cloacal.
Drawing labels, details, and other text information extracted from the CAD file (Translated from Spanish):
Longitudinal profile, plane of, comparison, Progressive, Horizontal esc, Vertical, Quota, T.p., Cut grid, Intrados, Covered, plane of, edge, Street axis, L. M. East, L. M. West, Progressive, comparison, Quotas, planimetry, Esc., profile, Street axis, Project: rainwater drainage, Longitudinal profile, Vertical, Horizontal esc, T.p., edge, Intrados, Covered, profile, L. M. East, L. M. West, edge, Street axis, edge, plane of, Progressive, comparison, Quota, profile, Vertical, Horizontal esc, Quota, comparison, plane of, Progressive, profile, Vertical, Horizontal esc, plane of, Progressive, natural terrain, Covered, profile, plane of, Progressive, natural terrain, plane of, Progressive, natural terrain, profile, Intrados, Quota, Intrados, Covered, Longitudinal profile, Esc., natural terrain, Cross-sectional profile, Esc.
Raw text data extracted from CAD file:
| Language | Spanish |
| Drawing Type | Block |
| Category | Water Sewage & Electricity Infrastructure |
| Additional Screenshots |
|
| File Type | dwg |
| Materials | |
| Measurement Units | |
| Footprint Area | |
| Building Features | |
| Tags | autocad, base, block, de, DWG, en, geometric, kläranlage, leveling, longitudinal, por, profiles, transversal, treatment plant |








