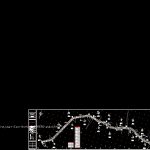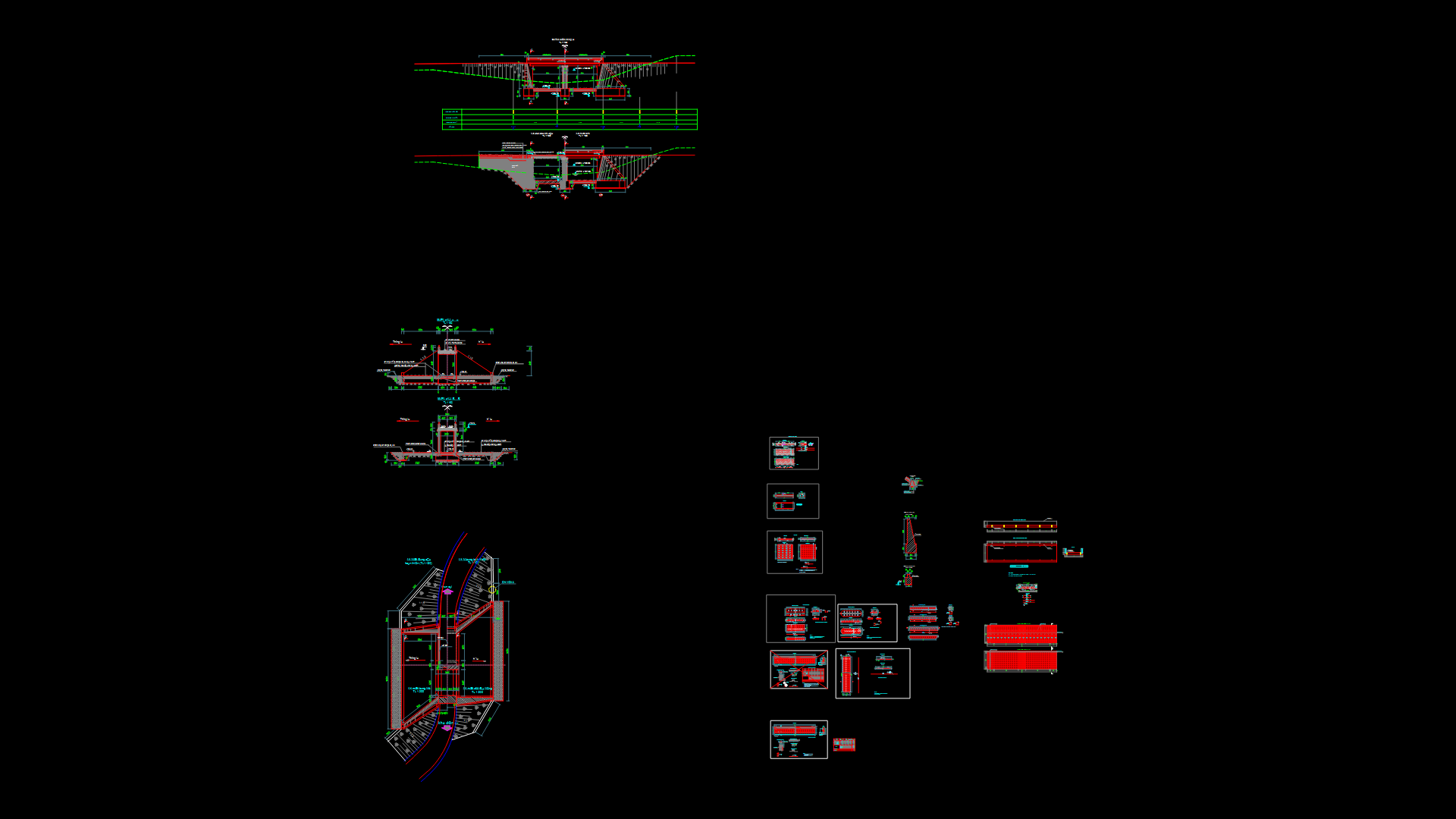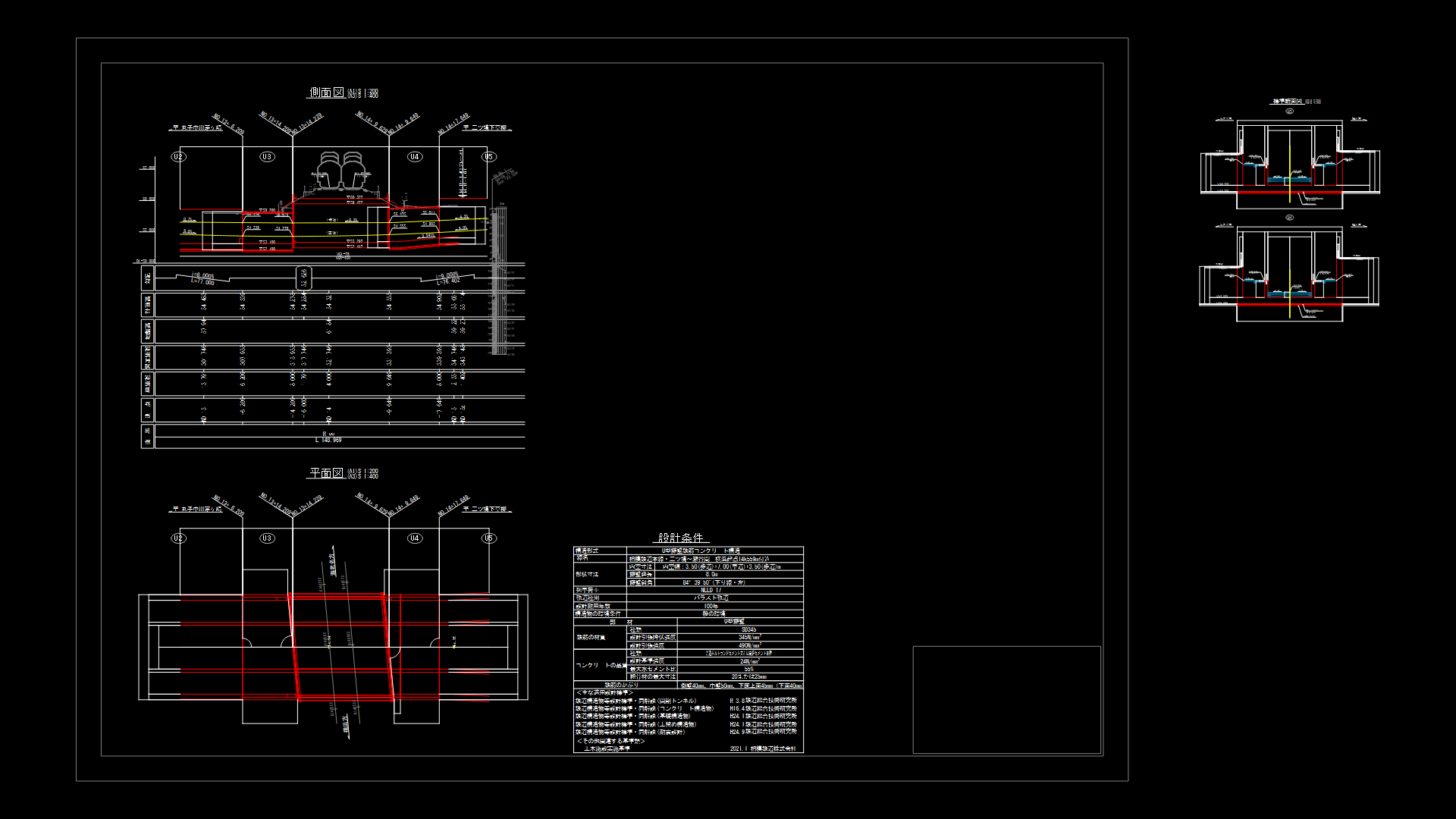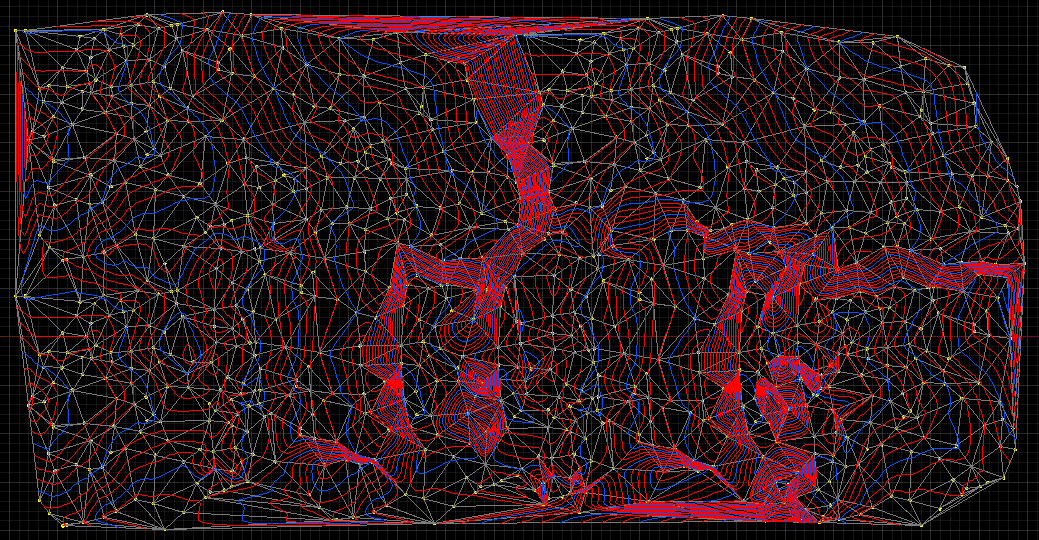Geometric Project Road DWG Full Project for AutoCAD

PLANT geometric road project
Drawing labels, details, and other text information extracted from the CAD file (Translated from Spanish):
curves, curve, delta, radio, arch, stan, rope, area, under rope, lighting line, gazebo, pantheon, sports field, school, lot baldio, telesecundaria, house, fence, street, lot, houses, baldio , line of houses, playground, playground, sports, temple, geometric floor, name of the floor plan, micro-location sketch, project validated by the sct, project specifications, road: copala – the rocks, auxiliary curve, road, paramento , drag, murete, right of way, utm coordinate, master curve, stations, project axis, wiring, general manager ing. pedro chavelas cuts, lighting line, mesh, construction panel, side, c o o r d e n a d s, distance, course, est, center curve, end point, start point, start urban area, signaling, cfe, urban area ends
Raw text data extracted from CAD file:
| Language | Spanish |
| Drawing Type | Full Project |
| Category | Roads, Bridges and Dams |
| Additional Screenshots |
 |
| File Type | dwg |
| Materials | Other |
| Measurement Units | Metric |
| Footprint Area | |
| Building Features | |
| Tags | autocad, DWG, full, geometric, HIGHWAY, pavement, plant, Project, Road, route |








