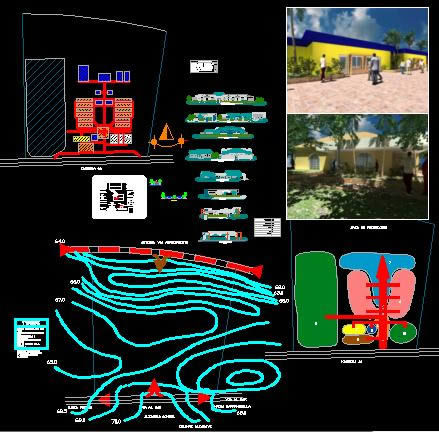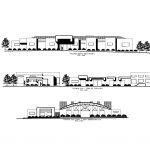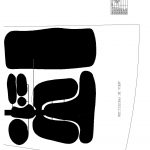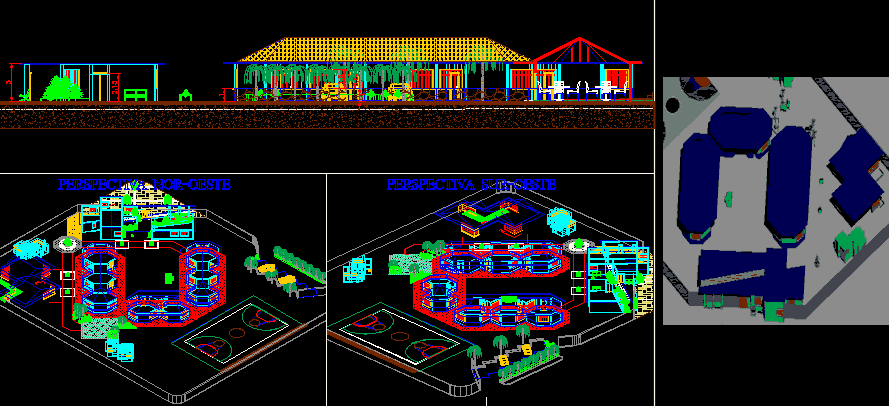Geriatric Center, Elderly Care Center, Senior Care Center, Old Age Home 2D DWG Plan for AutoCAD
ADVERTISEMENT

ADVERTISEMENT
Plan, elevation and sectional views of geriatric center.It Include : General Plant – Sections – Facades – – Location – Topographic map of the place – and brief document in word. In the plan view following areas are clearly marked – arrival, services, parking, doctor, bedrooms, recreation, crops, protective area. And each area elevation and sectional details shown separately.Total foot print area of the plan is approximately 3100 sq meters.
| Language | Spanish |
| Drawing Type | Plan |
| Category | Hospital & Health Centres |
| Additional Screenshots |
  |
| File Type | dwg |
| Materials | Aluminum, Concrete, Glass, Masonry, Moulding, Plastic, Steel, Wood |
| Measurement Units | Metric |
| Footprint Area | 2500 - 4999 m² (26909.8 - 53808.7 ft²) |
| Building Features | Deck / Patio, Car Parking Lot, Garden / Park |
| Tags | autocad, center, DWG, facades, general, geriatric, geriatric center, section |








