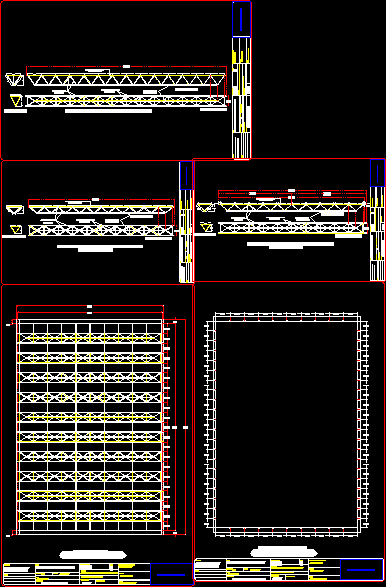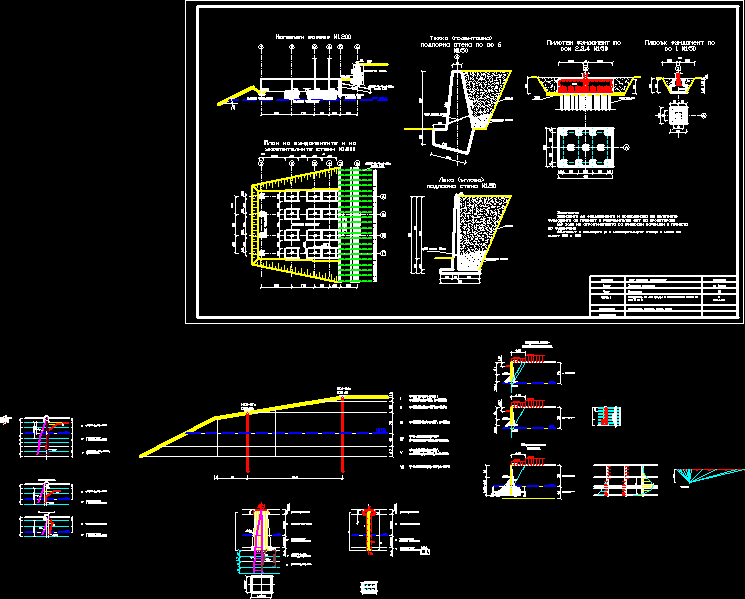Glass Dome DWG Detail for AutoCAD
ADVERTISEMENT

ADVERTISEMENT
Constructive detail of glass dome over metallic structure
Drawing labels, details, and other text information extracted from the CAD file (Translated from Spanish):
industrial tube, angular, Welding by hanging all the area., industrial tube, thickness plate., see structural detail of domes., glass dome on metal structure
Raw text data extracted from CAD file:
| Language | Spanish |
| Drawing Type | Detail |
| Category | Construction Details & Systems |
| Additional Screenshots |
 |
| File Type | dwg |
| Materials | Glass |
| Measurement Units | |
| Footprint Area | |
| Building Features | |
| Tags | autocad, barn, constructive, cover, dach, DETAIL, dome, DWG, glass, hangar, lagerschuppen, metallic, roof, shed, structure, terrasse, toit |








