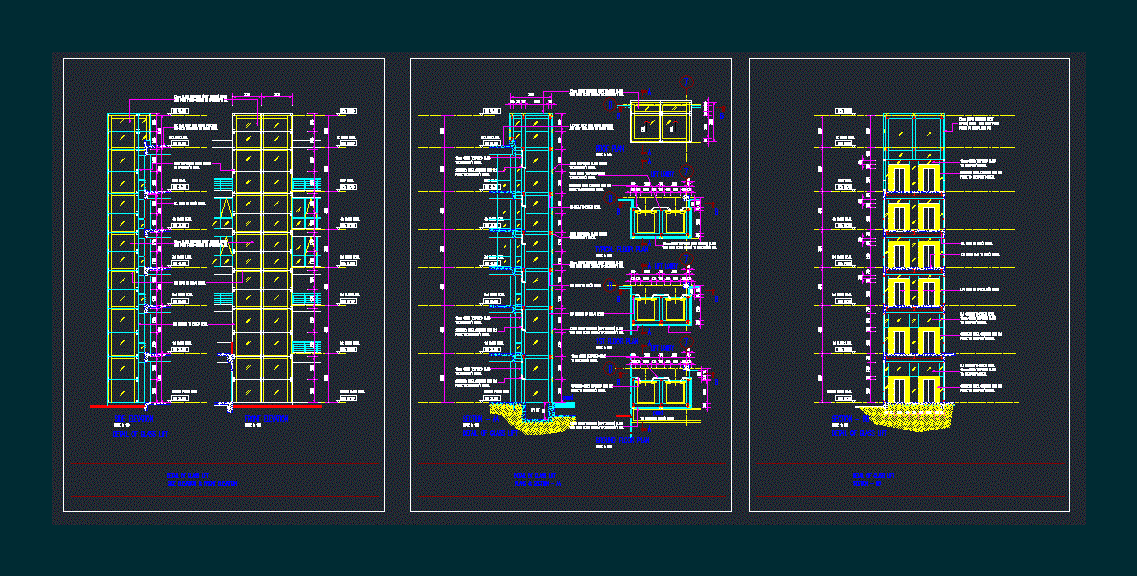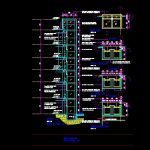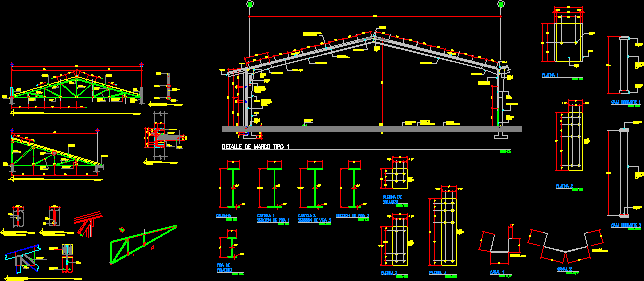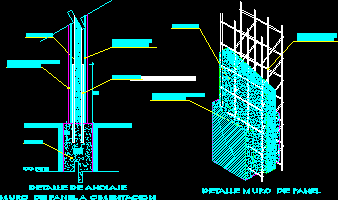Glass Elevator DWG Section for AutoCAD

Details elevation; Section section height
Drawing labels, details, and other text information extracted from the CAD file:
lmc architects, date, cad no, dwg no, scale, this drawing is copyright., roller shutter schedule, tender drawing, date :, project :, cad no :, dwg no :, scale :, structural entrance opening, f.f.l, firemen’s sw. opg. to be, rc ledge level, ground floor level, roof level, front elevation, side elevation, and heat insulation to eng’s detail, r.c flat roof with water proofing, point supported glass system, to specialist’s detail, with point fixing system to specailist’s dtl, rc. beam to eng.’s detail, m.s beam to eng.’s detail, m.s column to eng.’s detail, detail of glass lift, section – bb, section – aa, pond, lift lobby, fall, ground floor plan, roof plan, typical floor plan, lift pit, to landscape arch’s detail, stainless steel cladding with m.s frame to specialist’s detail, lift door to specialist’s detail, r.c floor slab to emg’s detail
Raw text data extracted from CAD file:
| Language | English |
| Drawing Type | Section |
| Category | Construction Details & Systems |
| Additional Screenshots |
 |
| File Type | dwg |
| Materials | Glass, Steel, Other |
| Measurement Units | Metric |
| Footprint Area | |
| Building Features | |
| Tags | autocad, dach, dalle, details, DWG, elevation, elevator, escadas, escaliers, glass, height, lajes, mezanino, mezzanine, platte, reservoir, roof, section, slab, stair, telhado, toiture, treppe |








