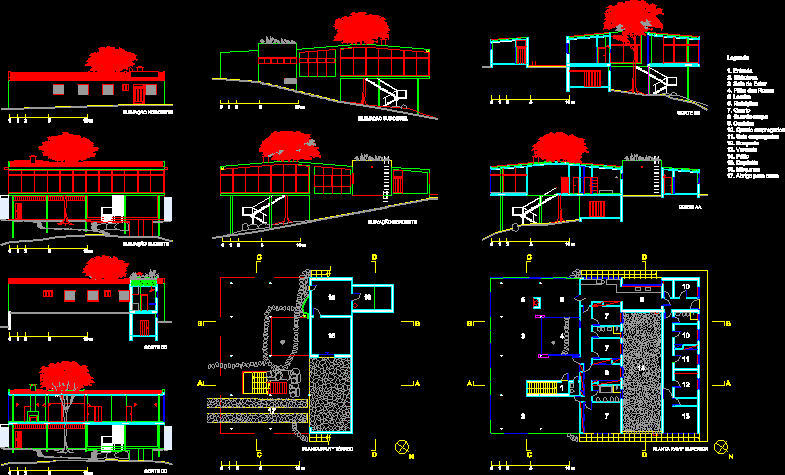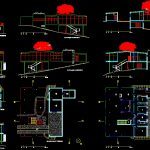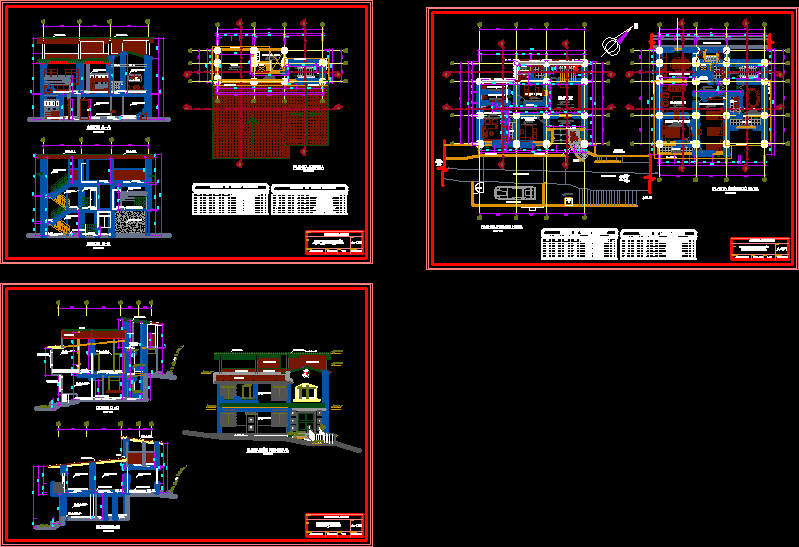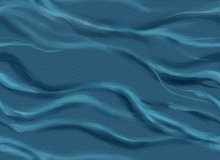Glass House DWG Section for AutoCAD
ADVERTISEMENT

ADVERTISEMENT
Glass House – plants – Sections – Elevations
Drawing labels, details, and other text information extracted from the CAD file (Translated from Portuguese):
northwestern elevation, southeast elevation, dd cut, cc cut, pavt ground plant, pavt upper plant, southwest elevation, bb cut, aa cut, northeastern elevation
Raw text data extracted from CAD file:
| Language | Portuguese |
| Drawing Type | Section |
| Category | Famous Engineering Projects |
| Additional Screenshots |
 |
| File Type | dwg |
| Materials | Glass, Other |
| Measurement Units | Metric |
| Footprint Area | |
| Building Features | |
| Tags | autocad, berühmte werke, DWG, elevations, famous projects, famous works, glass, house, obras famosas, ouvres célèbres, plants, section, sections |







