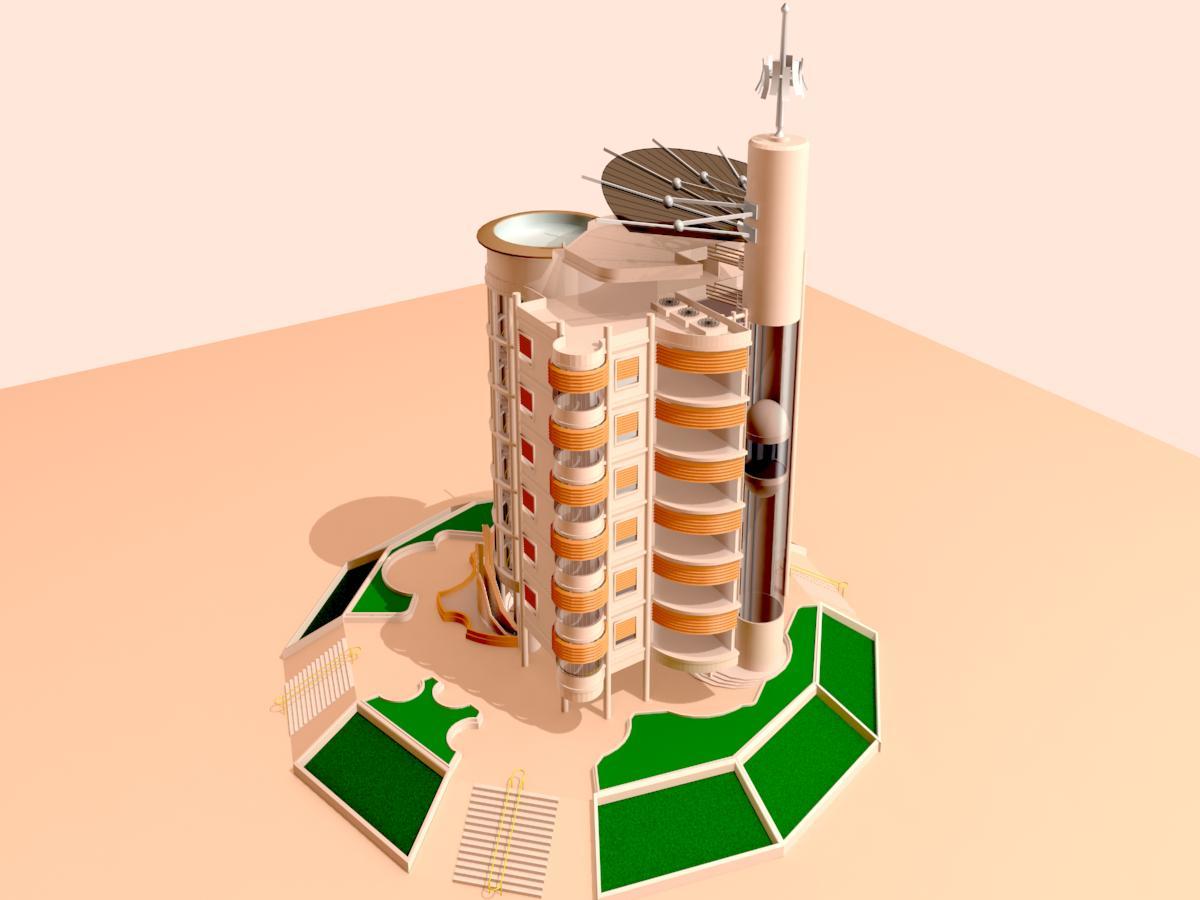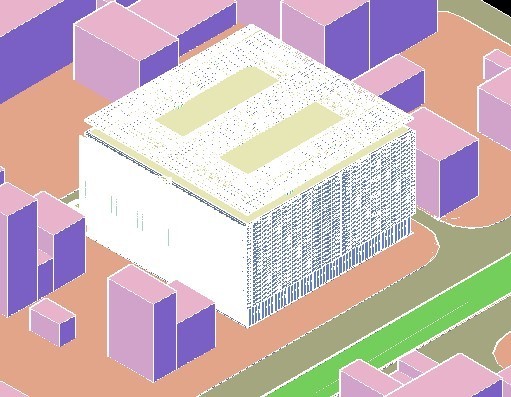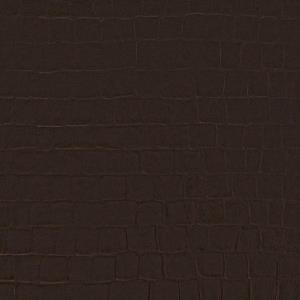Global Viewpoint DWG Full Project for AutoCAD
ADVERTISEMENT

ADVERTISEMENT
Project vieupoint sloping – with plants – Sections – Axes of composition
Drawing labels, details, and other text information extracted from the CAD file (Translated from Spanish):
ticket office, storage, passive lookout, gazebo, garbage, service bathroom, ing. service, kitchen deposit, kitchen, cafeteria, exhibition hall, ladies bathrooms, male toilets, income, peugeot, court b, court a, court c, author: fernando gonzales q. subject: planetary viewpoint university mayor of san andres, formal generation
Raw text data extracted from CAD file:
| Language | Spanish |
| Drawing Type | Full Project |
| Category | Parks & Landscaping |
| Additional Screenshots |
 |
| File Type | dwg |
| Materials | Other |
| Measurement Units | Metric |
| Footprint Area | |
| Building Features | |
| Tags | autocad, axes, composition, DWG, full, observatoire, observatório, observatory, planetário, planetarium, plants, Project, sections, sloping, sternwarte, viewpoint |








