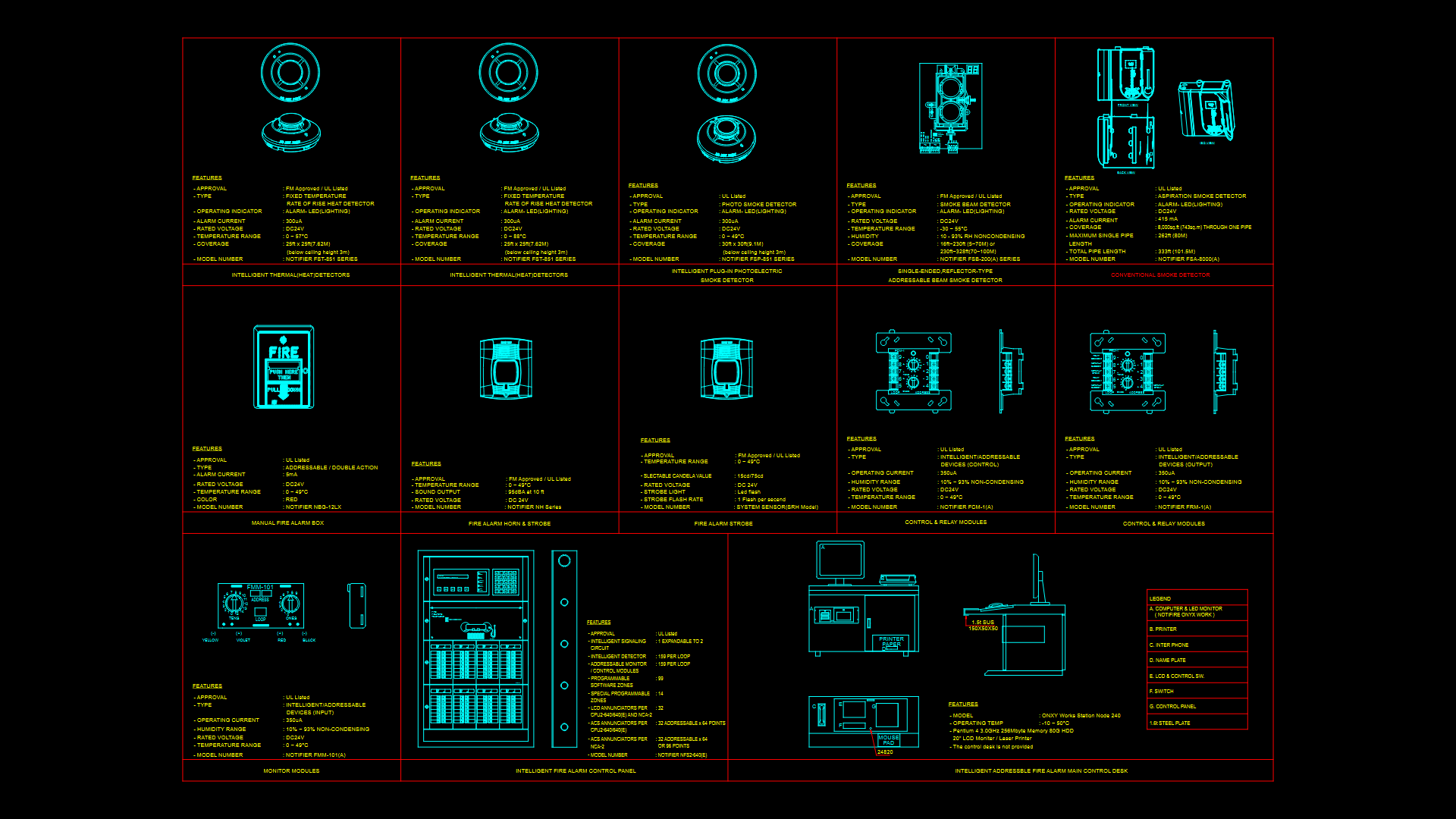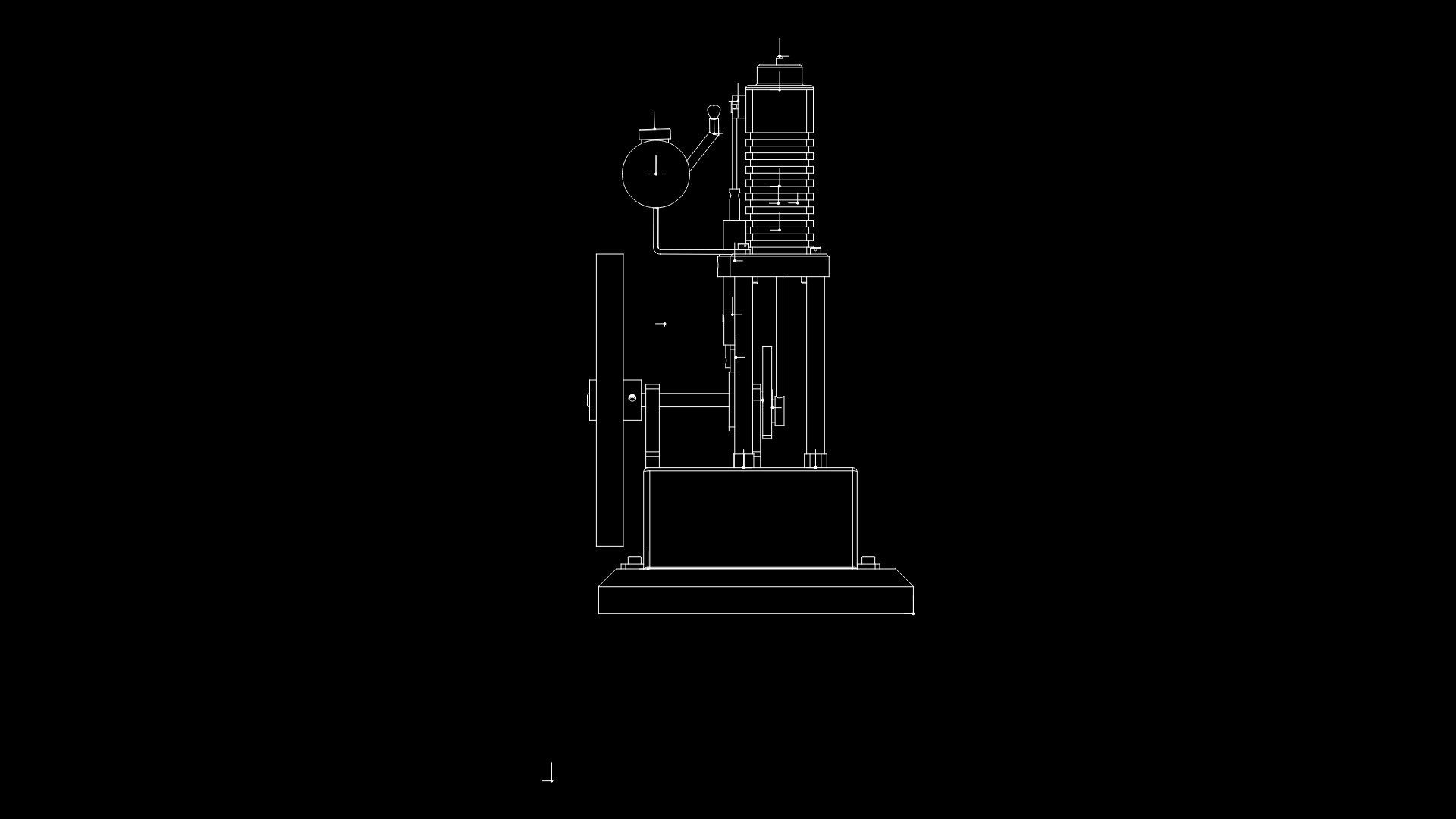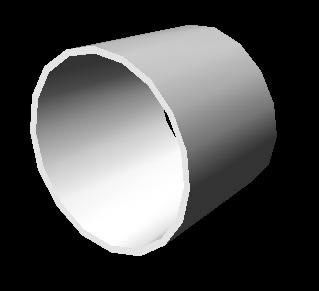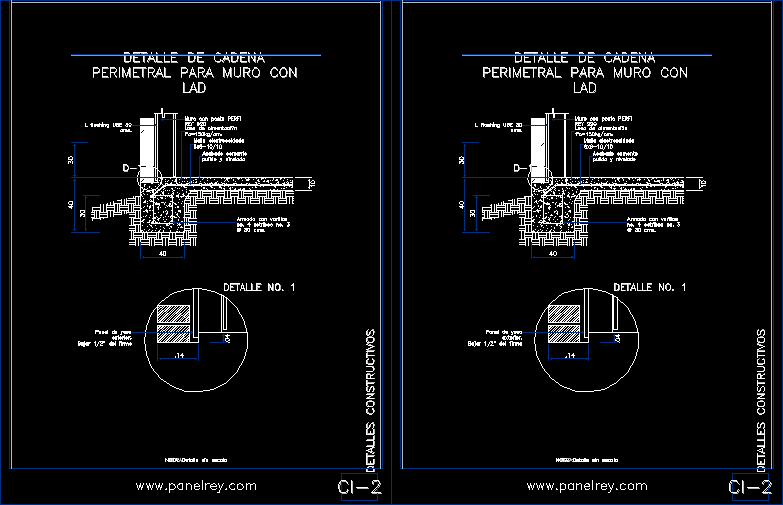Glp Hospital , Project DWG Full Project for AutoCAD
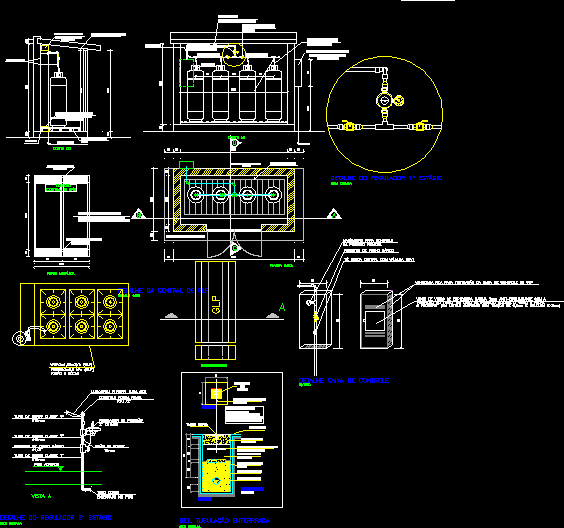
PROJECT GLP INSTALLATION HOSPITAL OF CUSTODIA
Drawing labels, details, and other text information extracted from the CAD file (Translated from Portuguese):
Rises, access, main, Rises, ramp, Slope ramp, Descends, Rises, Slope ramp, Descends, Rises, ramp, Rises, ramp, Ride, Rises, ramp, Floor level, Concrete block, Gas warning screen for gas pipe, Clean excavation material, Standard concrete board, Compacted sand, Gas pipe, Gas network, no, dig, Gas network, no, dig, Concrete anchor block, plant, court, In the course in which piping continues to provide identification with type plate gas not, detail, No scale, Standard stud, Glp central detail, scale, blue print, No scale, Det. Buried pipe, upper view, Glp, Specification of the gas central shelter will have capacity for shelter kg will follow the specifications below: according to the specifications below: Concrete ceiling with thick meters with slope of the walls will be in block masonry the doors will be open throughout its having openings In bands of the top protected by screens with minimum maximum meshes of the walls there will be openings to the level of the floor of the dimensions of properly protected by screens with meshes of floor of the shelter will have meters of thickness will be the containers will be placed on decks Of shelter will have minimum height of measured from the lowest part of the minimum width of measured from the inside of the for fire prevention will be installed an abc type fire extinguisher of gas central should have set for control maneuver. This set will obey the following characteristics: shelter will have dimensions of being installed a height of meters of the external floor superimposed on the very wall of the central of will have openings for ventilation in the lower part of the shelter in the cover of the shelter will be tempered glass with maximum thickness of With the following statements: glass break case close in letters in yellow in the dimensions: dash with centimeters frame with lid will be with closing system through keys., Detail of stage governor, No scale, subtitle, Vesf ball valve, Legend of the indications, Vesf, Ball valve covers, Stage governor, Copper pipe class, Stove top burners oven, Detail of stage governor, No scale, Roof slab projection, Wooden platform, Cd cut, copper, copper, French hand, Cut ab, Control shelter, Vent opening, Reinforced concrete slab, Vent opening, caution, Gas central, Screen breaks flames, mesh, Screen breaks flames, mesh, Metal door, Screen breaks flames, mesh, Screen breaks flames, mesh, Flexible hose, automatic blocking, Valve, valve, First stage, Rewgulator, Npt, Ball valve, Control box detail, Cap, Maneuver cm, View detail, Glass display with maximum thickness, Inscription on the glass case of fire break glass close, Yellow lettering with framing strokes, Shutter blinds for glp control box ventilation, Has central thread with valve, Quick-lock log, Gauge for control, Of primary pressure, Wooden platform, Synthetic satin enamel, Galvanized painting number, Sheet metal door, Stove top burners, Kpa, Copper pipe, Buried in the floor, Flexible gas hose, Finished floor, View, Female thread elbow, pressure regulator, Copper tube grade, Copper tube grade, Copper tube grade, Quick-lock log, Copper union, Internship, Location for meters, From glp, copper, Bib, Elbow bunsen, Hall, registry, direction, psychology, psychiatry, school, reception, accommodation, drugstore, clinic, Observation fem., band Aid, social service, Accommodation, Nurses, Accommodation, Medical, Linen cloth, D.m.l., Nursing station, clinic, reception, Dental, Places, refectory, kitchen, Wc fem., Wc mac., Coordination of, nursing, Observation masc., deposit, room of, Wc, circulation, access, sterilization, warehouse, circulation, Tv area, Allah, Linen cloth, accommodation, Post of, nursing, Tv area, Linen cloth, Post of, nursing, accommodation, circulation, accommodation, Dining room access, hospital trash, Inorganic waste, Organic waste, security cabin, parking, reservoir, Female wing, Hall, Wc, Accommodation for, Tec. Of enfer., Accommodation for, Accommodation for, Masc., Accommodation for, Tec. Of enfer., Fem., W.c., Air cond., W.c., Air cond., W.c., Circ., sidewalk, circulation, accommodation, circulation, Cloakroom, Dressing room masc., Wardrobe, circulation, refectory, chamber, Refrigerator, distribution, Wash, preparation, Gas house, pantry, seam, distribution, guard, Hall, control, passage, warehouse, Wash, drying, free area, Hall, Wardrobe, D.m.l., W.c., D.m.l., autoclave, residue, Utilities, subtitle, Opso glp high pressure regulator, Thread Thread Tools, You thread central females, Copper lock valve v. Bl, Vesf ball valve, Hall, registry, direction, psychology, psychiatry, school, reception
Raw text data extracted from CAD file:
| Language | Portuguese |
| Drawing Type | Full Project |
| Category | Mechanical, Electrical & Plumbing (MEP) |
| Additional Screenshots |
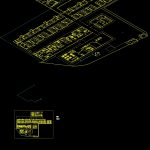 |
| File Type | dwg |
| Materials | Concrete, Glass, Masonry, Wood |
| Measurement Units | |
| Footprint Area | |
| Building Features | Deck / Patio, Car Parking Lot, Garden / Park |
| Tags | autocad, DWG, einrichtungen, facilities, full, gas, gesundheit, glp, Hospital, installation, l'approvisionnement en eau, la sant, le gaz, machine room, maquinas, maschinenrauminstallations, Project, provision, wasser bestimmung, water |

