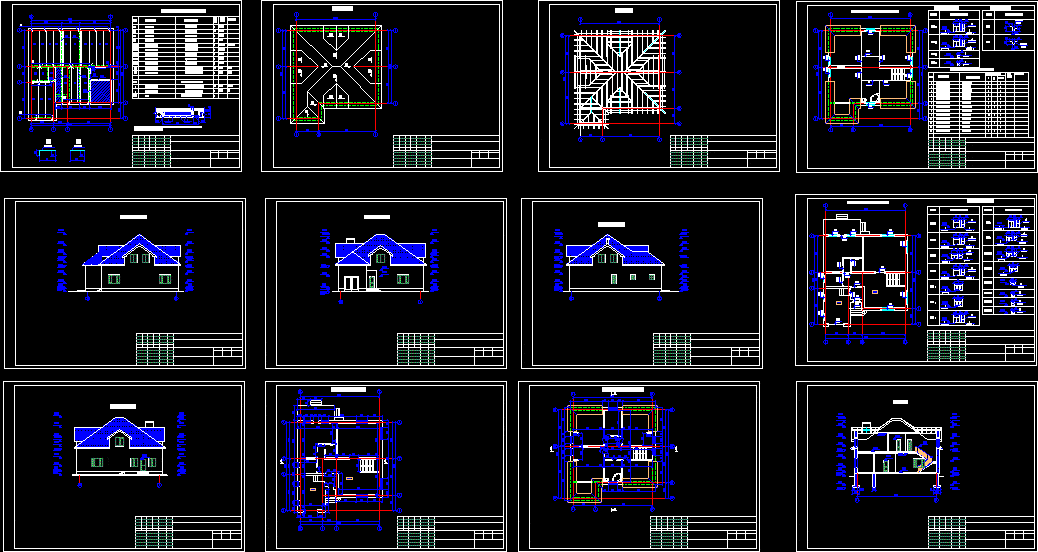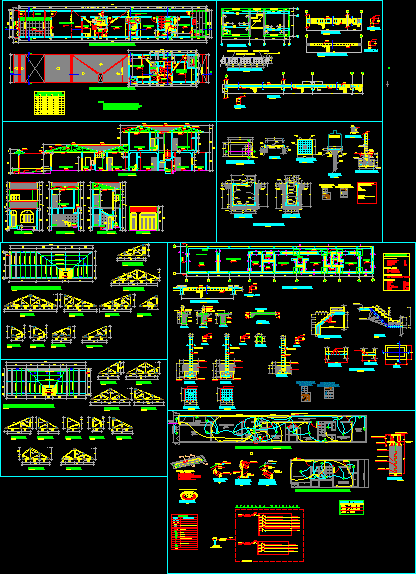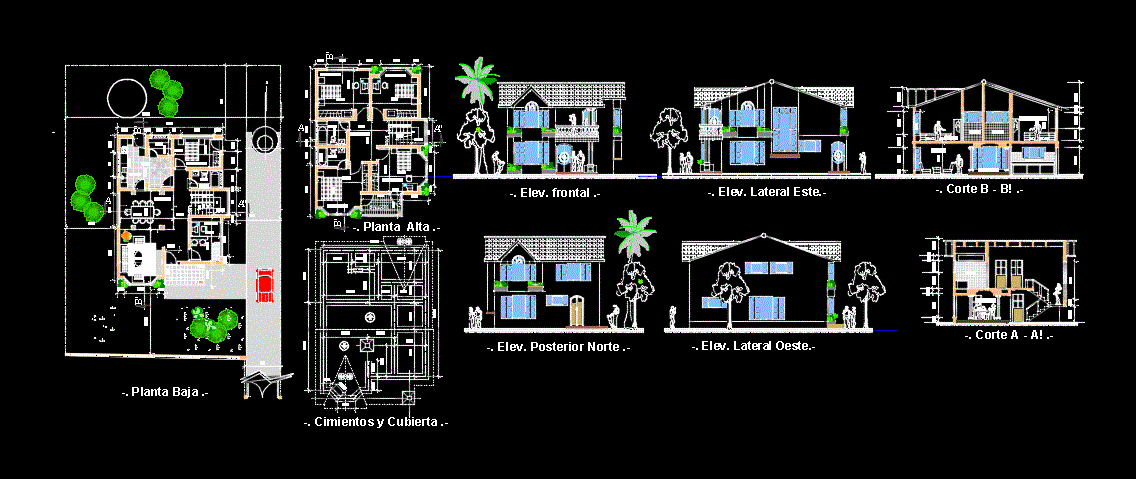Golf Clubhouses Project DWG Full Project for AutoCAD
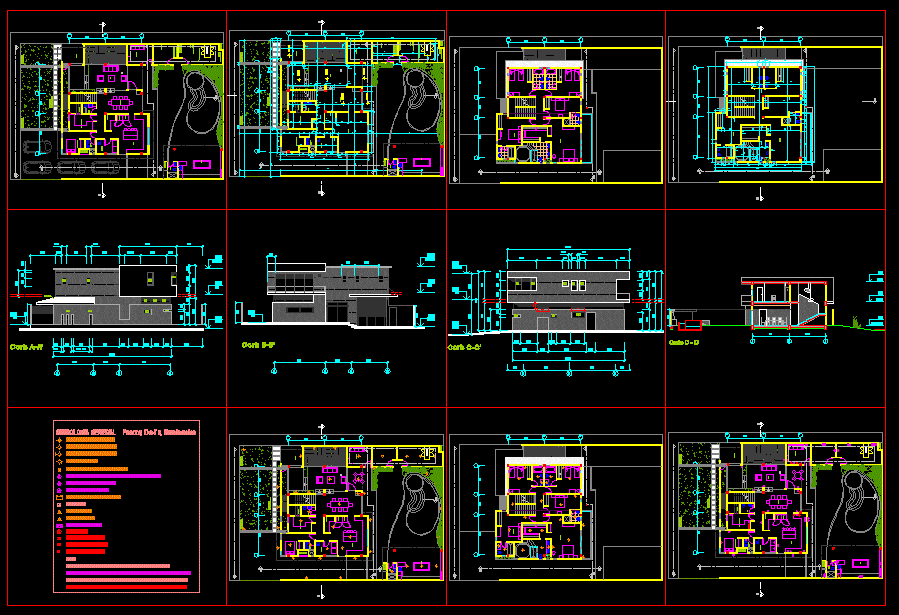
Full Project for Construction of two-storey houses in the residential complex Golf Club, modern house recreational space and play pool with water recirculation system and tank, 6 bedrooms with private baths ( each room), spacious hall, dining room, living room, study / office, large kitchen ;
Drawing labels, details, and other text information extracted from the CAD file (Translated from Spanish):
location:, owner:, mayle laguado, architecture :, arq. verónica arocha, lamina:, scale :, date :, plane :, responsible engineers :, ing. jesus alfonzo, ing. harry alvarez, living room, dining room, entrance, laundry, kitchen, room service, storage, bathroom, bathroom service, room, room, court d – d ‘, court e – e’, refrigerator, freezer, plant, pantry, pool , general symbology force, da-te, lighting, ceiling exit for lighting, wall outlet for lighting, exit in riser for lighting, exit for special equipment, exit for emergency lamp, step box, double switch, simple switch, distribution board, number of data outputs, number of voice outputs, notes, TV output, floor output for lighting, reflector output, smooth frieze wall, paint finish for exteriors, oyster white color, smooth frieze wall, finish outdoor paint, cream color, smooth frieze wall, exterior paint finish, cement gray color, smooth frieze wall, textured exterior paint finish, cream color, smooth frieze wall, satin matte paint finish, cream color, smooth frieze wall, finish or satin matte paint, bone white color, walls, floors, Chinese grass, carpet to be defined by the client, ceilings, all the ceilings go in smooth frieze, finished in oyster white paint, room, ceiling, cut to-a ‘, b-b ‘cut, c-c’ cut, window box, hydronuial filter pumps, filters, pumps, chemicals and other pool accessories, cabinet or shelves for tools and small things, gas, garbage, rainwater canalization, concrete locetas in clean work, criollas tiles
Raw text data extracted from CAD file:
| Language | Spanish |
| Drawing Type | Full Project |
| Category | House |
| Additional Screenshots |
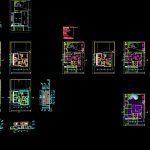 |
| File Type | dwg |
| Materials | Concrete, Other |
| Measurement Units | Metric |
| Footprint Area | |
| Building Features | Pool |
| Tags | apartamento, apartment, appartement, aufenthalt, autocad, casa, chalet, CLUB, complex, construction, detached house, dwelling unit, DWG, full, golf, haus, house, HOUSES, logement, maison, modern, Project, residên, residence, residential, storey, townhouse, unidade de moradia, villa, wohnung, wohnung einheit |



