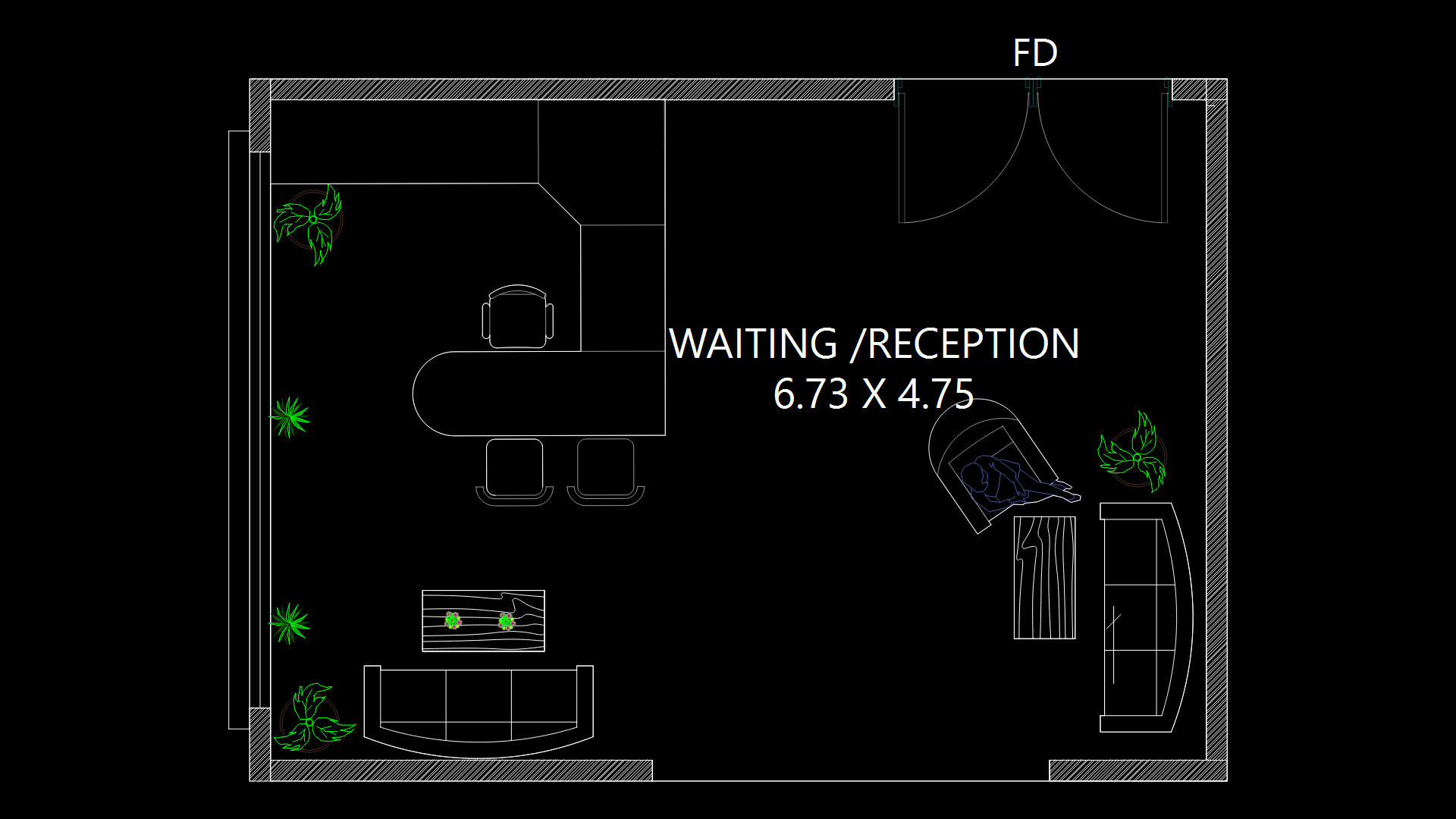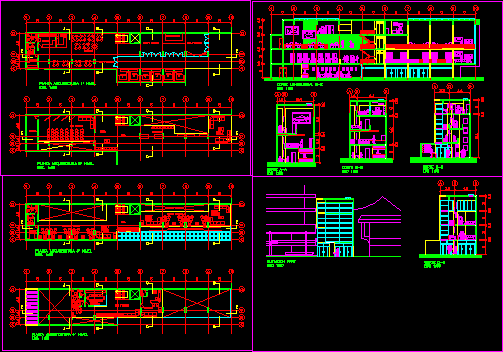Gourmet Center DWG Section for AutoCAD

Gastronomic center; It CONTAINS PLANIMETRY 1st level; Second level and third level; Sections and elevations.
Drawing labels, details, and other text information extracted from the CAD file (Translated from Spanish):
alfe, alt, anch, npt :, deposit, corridor, gray diamond series, hall, ss.hh. ladies, ss.hh. males, foyer, acoustic tapizon, reception, projection, stage, lights and audio, locker rooms, sh, waiting room, pre scene, control, auditorium, cleaning, —–, partition wall drywall superboard, terrazzo floor polished, income, with aluminum joints, locker, cafeteria, restaurant, dining room, kitchen, control, dressing room ladies, men, washing, refrigerator, events room, topical, white color, pantry, service income, meson melanine material, projection pastry, post formed board, library, concrete sardinel coated in granite, tropical flower box, Venetian water fountain, wall covered with stone, folding curtain, teacher’s room, white diamond series, tasting room, service hall, computer room, cleaning lavatory, cleaning closet, vain box, window box, type, width, height, system, picture of doors, —, curtain wall, gastronomic laboratory, bartender, barman workshop, general deposit, hall – to be, elevator, classroom, interactive whiteboard, hotelier classroom, chromed metal railing, terrace, pastry shop, kitchen workshop, accounting, admission, direction, boardroom, teachers room, hallway, master classroom, lobby, shv, shm , meeting room
Raw text data extracted from CAD file:
| Language | Spanish |
| Drawing Type | Section |
| Category | Hotel, Restaurants & Recreation |
| Additional Screenshots | |
| File Type | dwg |
| Materials | Aluminum, Concrete, Plastic, Other |
| Measurement Units | Metric |
| Footprint Area | |
| Building Features | Elevator |
| Tags | accommodation, autocad, casino, center, DWG, elevations, gastronomic, hostel, Hotel, Level, planimetry, Restaurant, restaurante, section, sections, spa, st |








