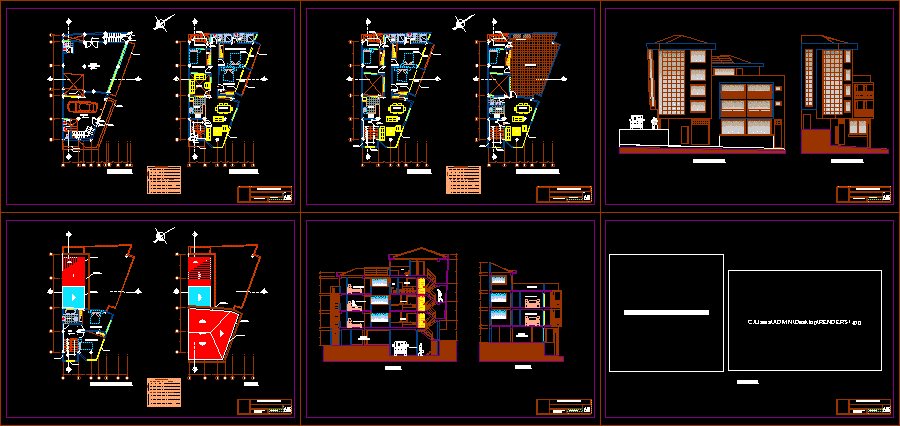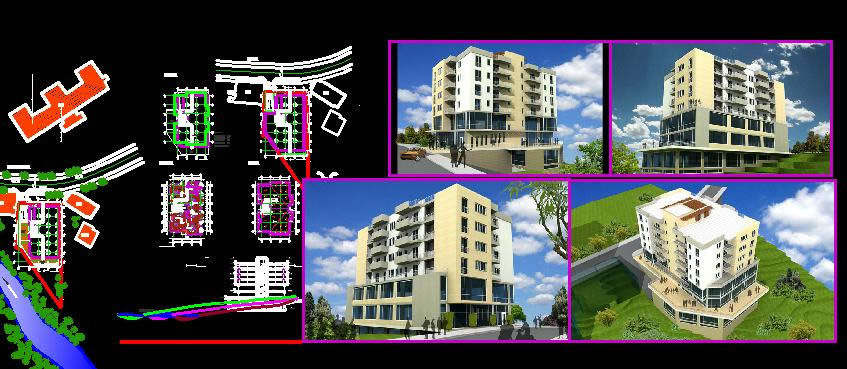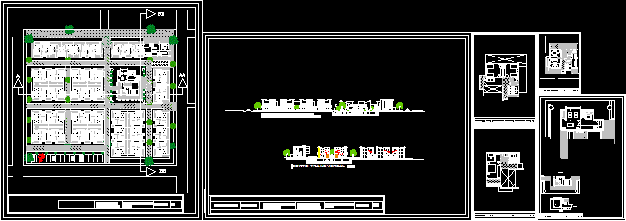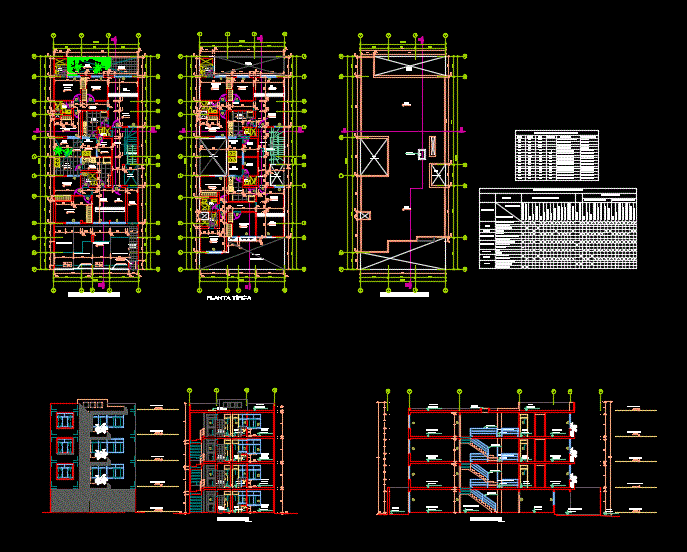Gr Multifamily Housing Sansebick DWG Block for AutoCAD

Accommodation which consists with 2 apartments and a duplex – Was conducted and completed an existing structure, with two hits and drops in the corner.
Drawing labels, details, and other text information extracted from the CAD file (Translated from Spanish):
room, light well projection, local, commercial, sshh, eaves projection, cantilever projection, garage, chromed metal railing, cl., dining room, kitchen, bedroom, parents bedroom, balcony, built-in sideboard, laminated glass without alfeizer, staircase metal, owner:, project :, district: san sebastian, province: cusco, scale: indicated, department: cusco, multifamily housing, sheet, location :, windows, box of bays, doors, height, type, width, observations, unit ., port lift metal door, sill, roll-up metal door, variable, reinforced concrete, hall, laundry, terrace, translucent polycarbonate roof, colonial andean tile eternit, rain evacuation, projection of stairs, living, nm
Raw text data extracted from CAD file:
| Language | Spanish |
| Drawing Type | Block |
| Category | Condominium |
| Additional Screenshots |
|
| File Type | dwg |
| Materials | Concrete, Glass, Other |
| Measurement Units | Metric |
| Footprint Area | |
| Building Features | Garage |
| Tags | accommodation, apartment, apartments, autocad, block, building, completed, condo, consists, duplex, DWG, eigenverantwortung, Existing, Family, group home, grup, Housing, mehrfamilien, multi, multifamily, multifamily housing, ownership, partnerschaft, partnership, structure, vivienda |








