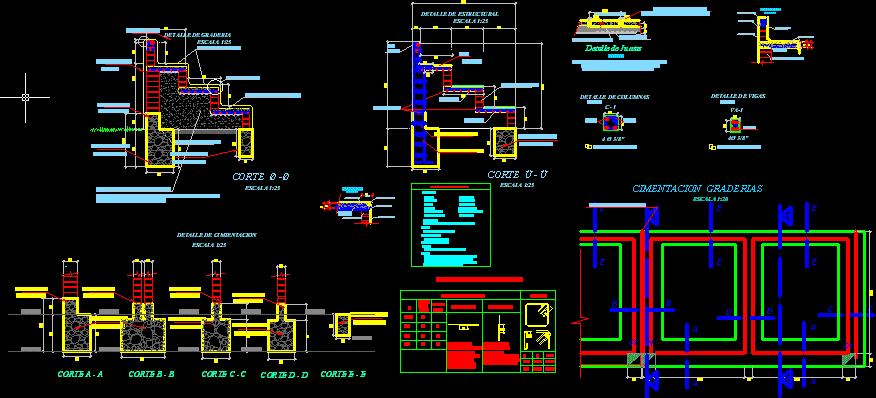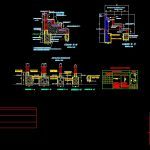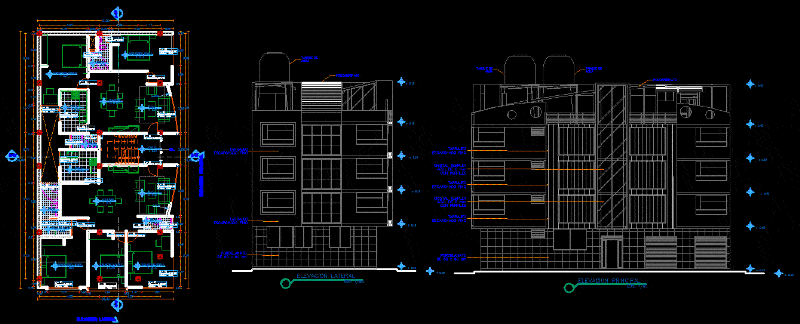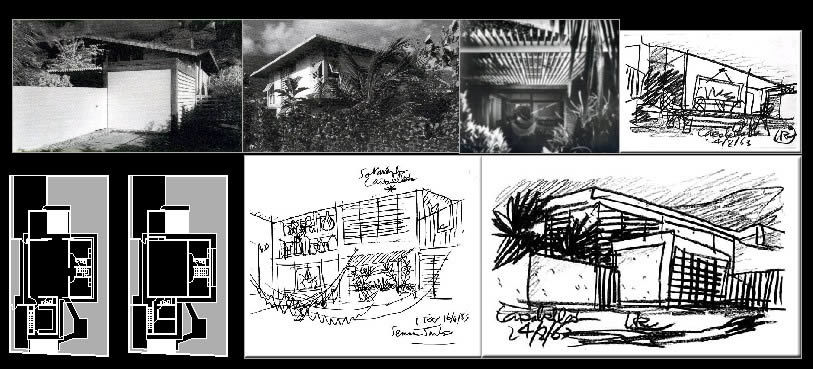Gradine Details DWG Detail for AutoCAD

Concrete Gradine Details
Drawing labels, details, and other text information extracted from the CAD file (Translated from Spanish):
reinforced concrete slab, filled with loan material, note: concrete type is recommended and do not use sand, clay or inorganic material., cut ø -ø, cut ü – ü, slab, brick kk rope, compacted terrain, detail graderia, structural detail, overlay, corrido foundation, polished cement, a – a cut, cimientation detail, b – b cut, c – c cut, d – d cut, e – cut, column detail, beams detail , four meters, transverse grooves every meter and, note: all the lanes will have expansion joints each, expansion joint, detail of joints, tn. compacted, colum, will be located in the central third., joints l, will not be spliced more, in the same section., in columns, light of the slab or, the column or support, beam on each side of, splices of the reinforcement, beams, slabs and beams, rmin, overlap and splices, overlaps and joints, slabs, stirrups, bleachers plant, brick kk head rigging, iron mesh, coatings :, boards :, paths , technical specifications, concrete :, steel:, benches, foundations, overlays, masonry, graderias, columns and beams, the bearing walls will be raised with bricks, the beams directly on the bearing walls and, the columns between meshed walls., walls :, foundation graderias, expansion board between bleachers, bleachers
Raw text data extracted from CAD file:
| Language | Spanish |
| Drawing Type | Detail |
| Category | Entertainment, Leisure & Sports |
| Additional Screenshots |
 |
| File Type | dwg |
| Materials | Concrete, Masonry, Steel, Other |
| Measurement Units | Metric |
| Footprint Area | |
| Building Features | |
| Tags | autocad, basquetball, concrete, court, DETAIL, details, DWG, feld, field, football, golf, sports center, voleyball |









exelente