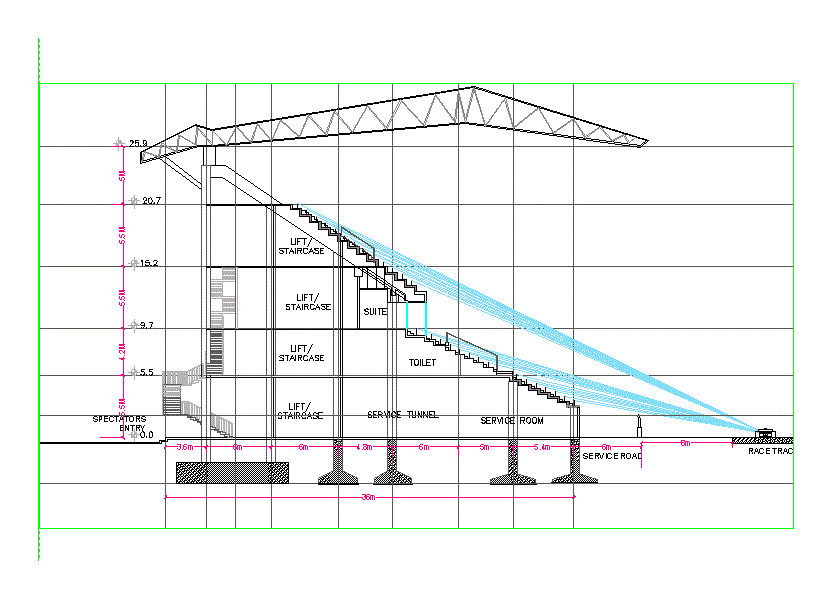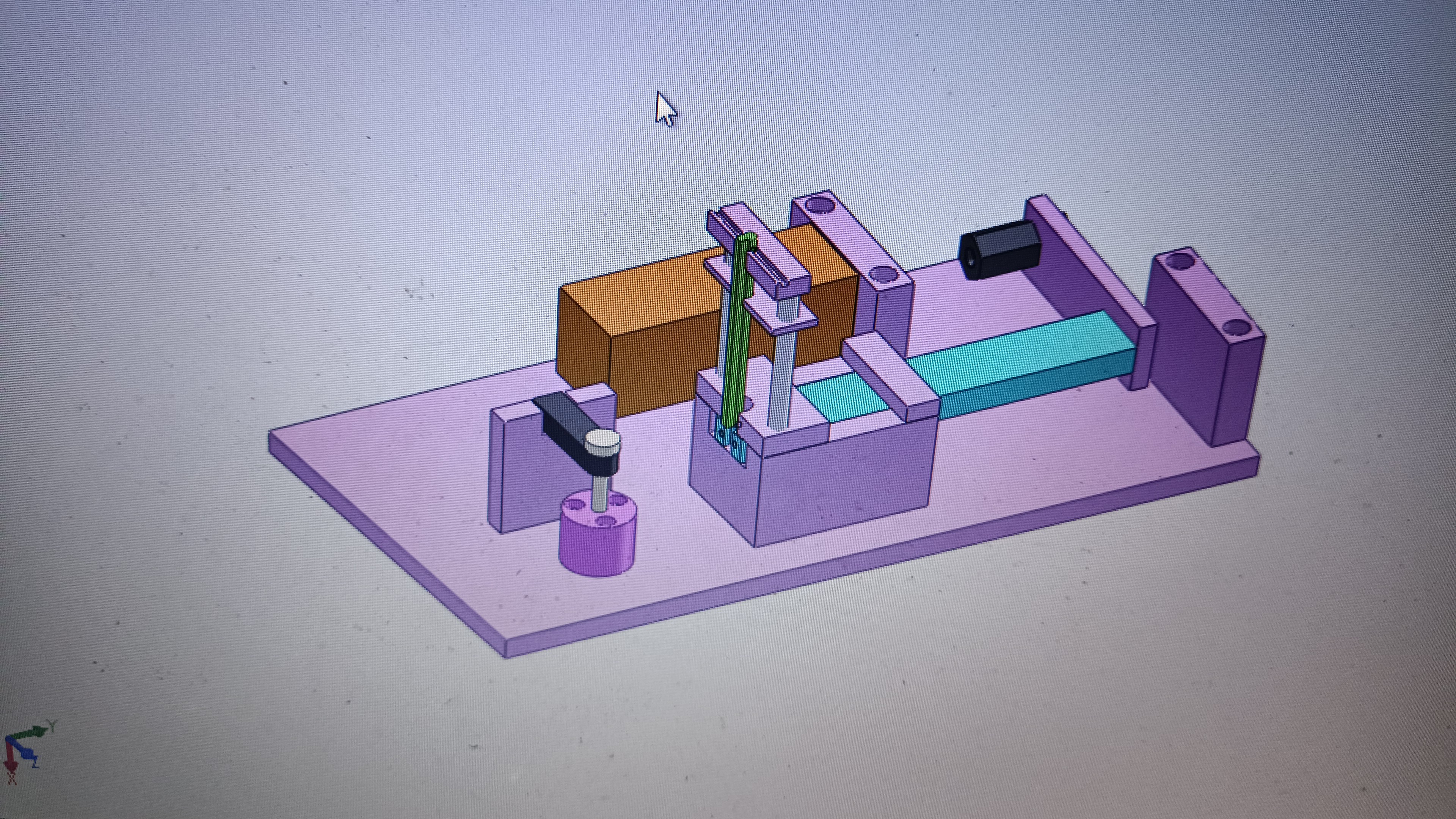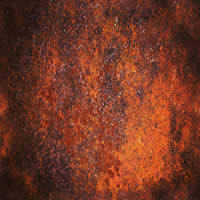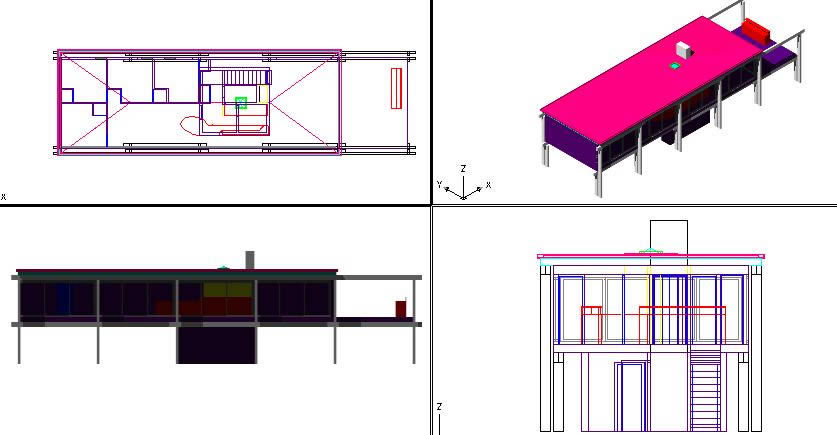Grandstand Section DWG Section for AutoCAD

Section grandstand Court – dimensions -specifications
Drawing labels, details, and other text information extracted from the CAD file:
shaft, gents toilet, ladies toilet, p.d toilet, shaft, utility room, concourse, shaft, gents toilet, ladies toilet, p.d toilet, shaft, utility room, year, divyesh kumar, final thesis seminar, drawings, buddh international circuit greater noida, grand stand plan drawing, all dimensions are in mm, concourse, shaft, gents toilet, ladies toilet, p.d toilet, shaft, utility room, service road, race track, spectators entry, service road, race track, spectators entry, service room, service tunnel, toilet, suite, service room, service tunnel, staircase, toilet, staircase, suite, staircase, year, divyesh kumar, final thesis seminar, drawings, buddh international circuit greater noida, grand stand plan drawing, all dimensions are in mm
Raw text data extracted from CAD file:
| Language | English |
| Drawing Type | Section |
| Category | Famous Engineering Projects |
| Additional Screenshots |
 |
| File Type | dwg |
| Materials | |
| Measurement Units | |
| Footprint Area | |
| Building Features | |
| Tags | autocad, berühmte werke, court, dimensions, DWG, famous projects, famous works, grandstand, obras famosas, ouvres célèbres, section, specifications |








how to download the file
i am an barch student doing a case work on bic international during this lockdown time i can find the full information of floor plans can u please send me this file it would help in my thesis work my email id [email protected]
waste there is no proper plan of it waste of spending time and money