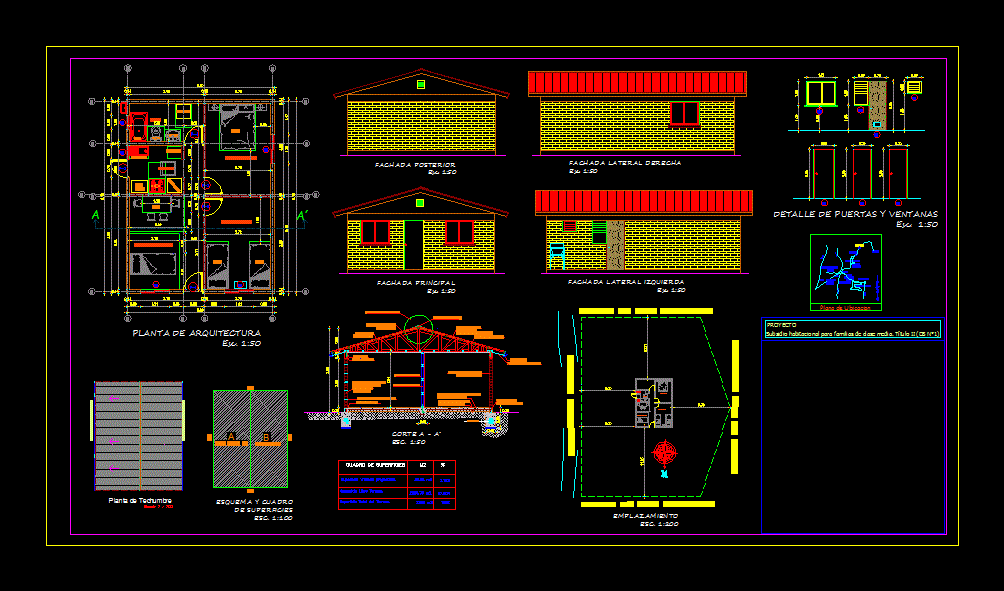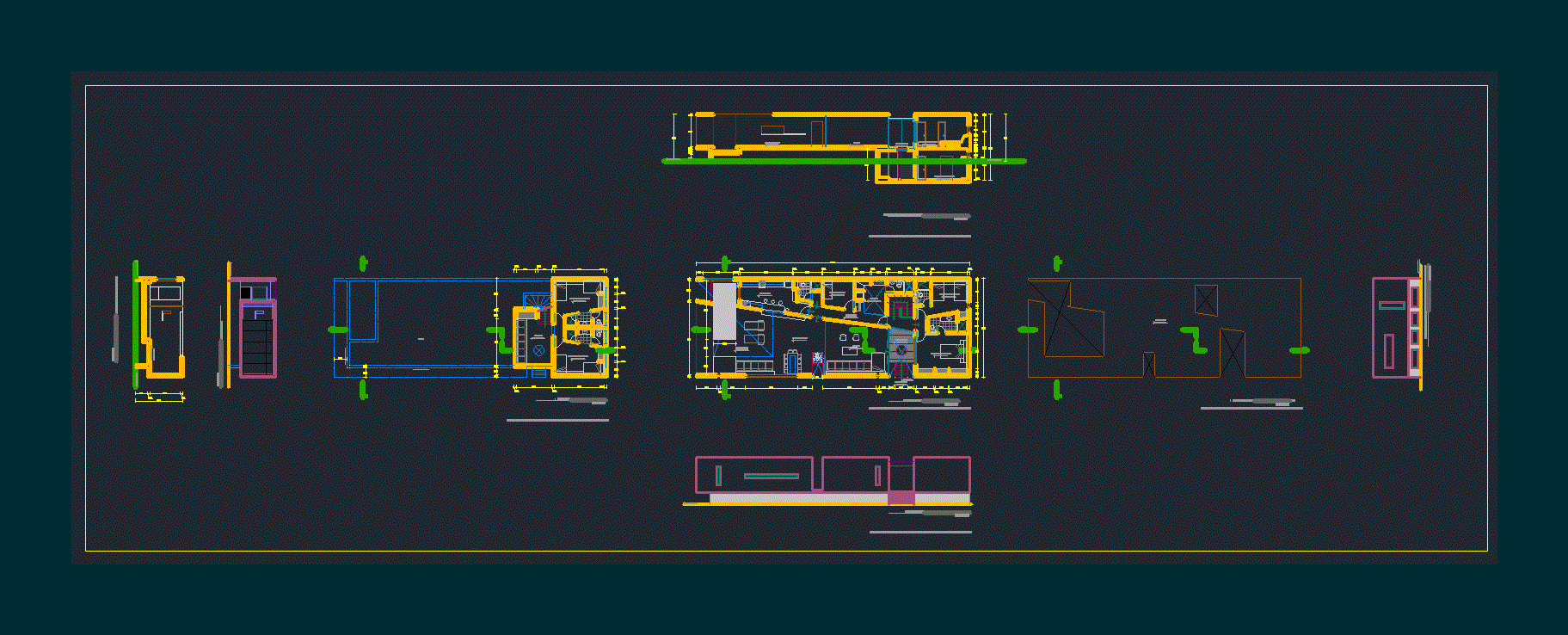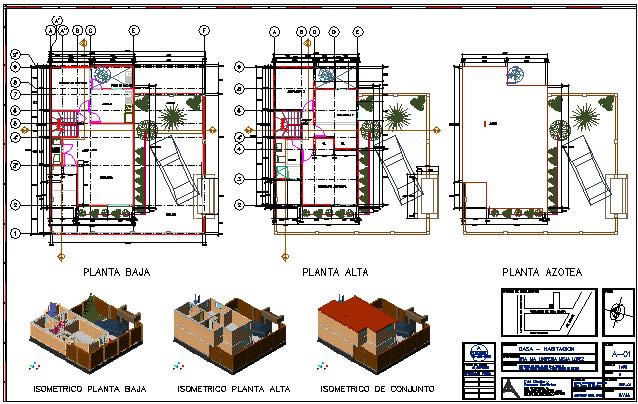Grant House Ds1 Chile DWG Block for AutoCAD

Chile; built in brick masonry and covered with zinc alum 3.5 mm with wooden cerhcas and their endings.
Drawing labels, details, and other text information extracted from the CAD file (Translated from Spanish):
project, sheet:, role:, scale:, date:, signatures, plants, elevations, cuts, details, location and surface, content, direction, architect, owner, drawing: edward zarate ite, nicolas galleguillos c., owner, constructor, architect , psat, vilma grimaldina valdiva plaza, magnetic, single street without number, nelida del carmen zarate marin, cristian horacion angel zárate, tomás grineldo zárate marín, ramona diamnatina zarate marín, botagua, samuel arturo romero rosemary, silvia elena gonzález aguirre, model a , sliding, bed of gravel, variable compacted, asparagus, kitchen, access, dormit., swing, bathroom, escape., ladder, acma, mortar, sill, detail sill, detail truss type a, anchor, truss, tapacan, celocia ventilation, short leak, plain galvanized steel cap, asphalt felt, detail truss type b, ladder type acma, tf, brick masonry brick structures, tape profile, frame rta, detail door, stucco alfeizer, ladder acma, aluminum sliding window, exterior facade of the house, kitchen-dining room partition, axis a, distributed between sobrecimiento, c axis, are indicated, detail sheet, drawing: edward zarate ite, nancy vigorena alvarez, nancy vigorena alvarez owner, nicolasgalleguillos c., for use, meet this requirement., materials that require certification, note: tp and t.s. connected to, rio stolen, fourth, region, scales, contractor, end date, indicated, authorization, date of initiation, particular sewerage plan, province, location, location, commune, rut, name, technical data, project installation, designer, signature reviewer, limari, feasibility certification, initiation notice nº, location sketch, septic tank, absorbent well, length, width, height, total h, dinf, dsup, date, maitenes de serón., signature, andacollo, seron, recoleta, reservoir , the trapiche, rio grande, ovalle, las breas, samoalto, jose evaristo anjel rosemary, crust, sediments, the well abs., filtering layer, maitenes, de seron, pichasca, fundina, septic tank, well, washing machine, wc, bathroom , segregated lands of the community, public road, location plan, reservoir la paloma, tranque recoleta, low samo, carob, huallillinga, carachilla, a punitaqui, potrerillos bajo, sotaqui, socos, chalinga, camarico, walnut trees, the tower, the chimba, tamaya cerrillos, a l palqui, monte patria, the pit, stolen, seron, high samo, roofing plant, total surface area, surface area, total built surface, surface area first stage, projected surface area, to be built by the owner in the future, surface occupation, ground, surface not built, thermal insulation detail, moisture barrier, tightly tensioned, fixed with brackets to the waterfront, according to general ordinance of, urbanism and constructions, maitenes de seron, table, bed, living – dining room, closet, lavatory, kitchen, refrigerator, kitchen, pantry, dishwasher, kitchen table, projection eaves, ridge, ventilation for, entretecho, bricks titanium reinforced, paper felt, see detail moisture barrier, structural dimensions, mortar glue dosing , tightly tensioned, fixed with brackets to the waterfront, rainwater channel., molineteado, molineteado, channeling rainwater., pine truss impregn ado, celocia, gravel bed, axis d, housing first stage, proposed housing, maitenes de seron, plant cold water, bll, projected network, lav, symbolism, meter, bll shower, wc toilet, lav washing machine, lp wash dishes, ll j garden key, ll p cu, ll p key step, laundry, sink, artifacts, llj, total, showers, amount, q. i., jm.ap, qmp, dishwasher, elbow cement, key collarin he-hi, starting collar, plant map, elevation map, to matrix, short key sun-sol, terminal cementar he, elbow hi-sol, pipe from pvc, to interior, scale, detail connection, type l copper, ap meter, protective niche, sun-sun stopcock, outer limit, propeity, artifacts box, cold water plant plane, lpig, bll., ll .j., lav., closing line, a.potable matrix, ll.p., symbology, information installation project, domestic drinking water plan, drawing: ezi, maitenes de seron, samo alto, monte patria, river limari, punitaqui, river guatulame, chalinga, pigeon, san julian, cogoti, barraza, tabali, river molles, hot water plant, b ll., no scale, isometric hot water, flat plant hot water, isometric cold water, jose evaristo angel romero, cristian horacio angel zarate, segregated lands of the community, fiber cement sheet, bracket to the structure., liquid silicone cord., between radier and partition., sidewalk, indoor network of low pressure gas, gas booth, stopcock, ventilation duct, hat, galvanized, silicone
Raw text data extracted from CAD file:
| Language | Spanish |
| Drawing Type | Block |
| Category | House |
| Additional Screenshots |
 |
| File Type | dwg |
| Materials | Aluminum, Masonry, Steel, Wood, Other |
| Measurement Units | Metric |
| Footprint Area | |
| Building Features | Garden / Park, Deck / Patio |
| Tags | apartamento, apartment, appartement, aufenthalt, autocad, block, brick, built, casa, chalet, chile, covered, ds, dwelling unit, DWG, family house, haus, house, logement, maison, masonry, mm, residên, residence, residential house, unidade de moradia, villa, wohnung, wohnung einheit, wooden, zinc |








