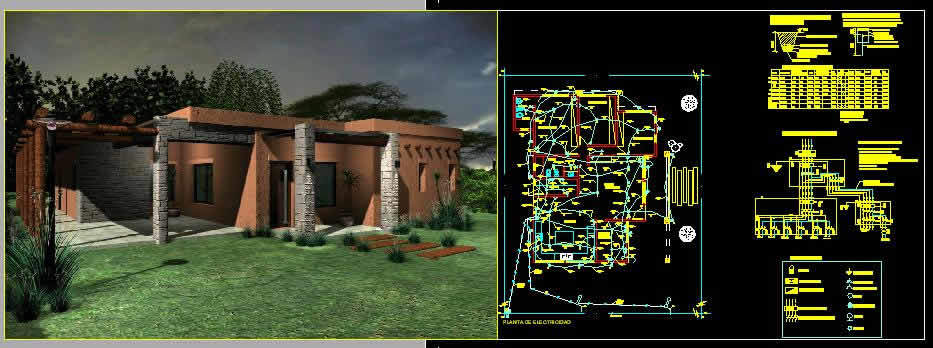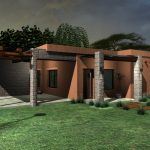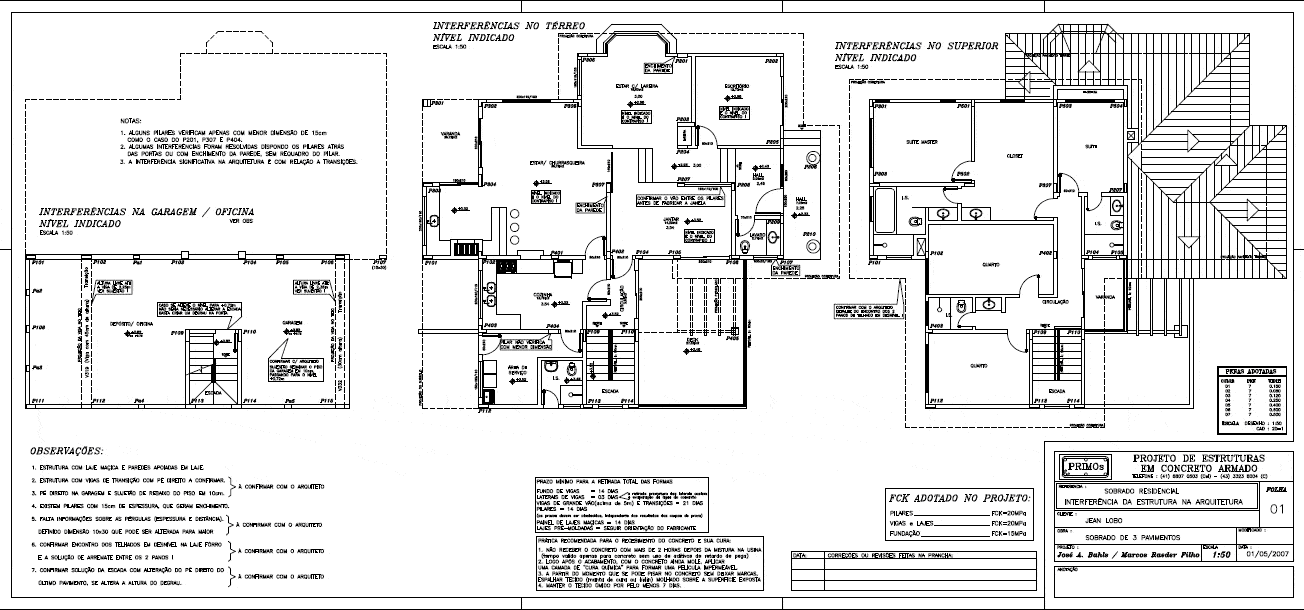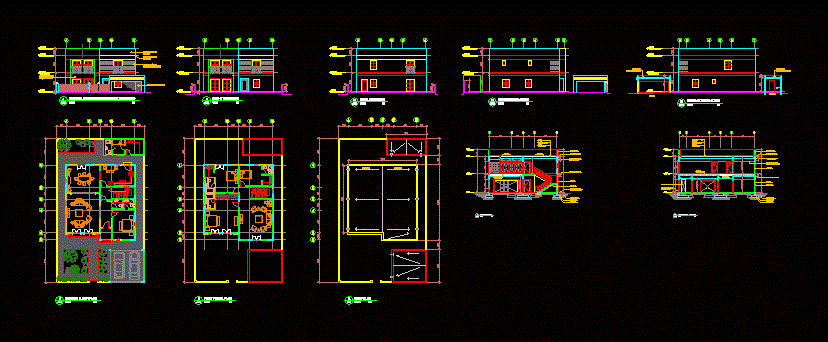Green Eco Single Family Country Xxi 3D DWG Plan for AutoCAD

country house detached house plans, health plans, electrical, structure, architecture, 3D photo facade
Drawing labels, details, and other text information extracted from the CAD file (Translated from Spanish):
work: housing construction, location: street filters nº, owner: zilleruelo gustavo, address :, owner signature, cuts, facades and spreadsheets, esc :, location sketch, project :, calculation :, technical direction and structure :, driving: , final visas :, prior visitation: calculation, view, kitchen, living room, bathroom, bedroom, study office, electricity plant, detale ditch for underground cable, detale ground, sand sieved, course brick run, topsoil compacted, protodur tetrapolar underground cable, nt, references:, main board, secondary board, dd, differential switch, thermo-magnetic switch, earthing, three-phase socket, single-phase socket, meter, center, existing center, wall, dichroic, iii, phone, underground see detail, buzzer, wireless doorbell, quantity mouths outlets, power box, circuit number, total, power watt mouths outlets, total pot, local, phase, simul t, pot of consumption, intens, int. thermo magnetic, secc condu, kitchen, living, bathroom and ext, dormits, study, lampposts, kwh, circuit i, circuit ii, circuit iii, circuit v, circuit iv, circuit vi, circuit vii filters pool, earth, vii, luzpileta , viii, filters pool, future construction, scheme of boards, work: construction detached house, electricity, filters, the toledano, channel toledano, marginal channel, passage comunero, laundry, plant foundation structure, perimeter path, foundation beam, concrete with water repellent, ceramic base, concrete cyclopean foundation, ceramic floor, detail corrido foundation, expanded polystyrene board, detail beams and columns, concrete, cleaning concrete, natural soil, ntn, ves, asphalt paint insulation, load analysis roof, sheet of logs, scheme, designac, light, m max, reacc., observations, d necessary, plant ceiling roof structure, vd-ves, ves – vta, vd-ves-vta, projection eaves, solera, double so anger, technical specifications, sep, d adopted, row, plant water tank structure, hearth, work: single family house construction, structure plants, spreadsheets and calculation of structure, teflon wheel, synthetic enamel, painted aluminum, sliding, aluminum, sliding window, bedrooms, bathrooms, living room – study, retention, drive, movement, fittings, glass, contragiaries, square, termination, material, type, shape, cant., Open, fixed, quantity, sheets, width , thickness, frame, height, dimension, opening, finished, level floor, view, location, quantity, nomenclature, distributed triple transparent, sheet of carpentry, varnish, cielor., paintings, sheet of local lighting and ventilation, ceram, ceramics. , office study, local, desig, living room, fine lime, plaster, wood, latex, floor, basement, ceiling., walls, vent., sint., carp., type of avert., vent. door, dimensions, ventil., lighting, surfaces, ovserv., ceramics, laundry, door vent., plant, plant roofs and planimetry, bathroom, bedroom, door vent., sliding window. wooden door, sliding window., sliding window. puer veneer and glass, swing window., sliding window., dormit bathrooms laundry, double swinging latch, pomela de feº bronzed, pibotante, marine varnish, oak wood, common, solid door, cerr. of seg type acytra, door plate, coated metal door, in oak wood, tido with oak wood, pibotante and sliding, marine varnish and white sint, oak and aluminum, cut aa, bb court, south facade, east facade, eucalyptus plume, thick terracotta textured texture plaster, double mirrored glass, white painted aluminum carpentry, cut gray flagstone, oak wood, cut gray stone, plant, planimetry, sanitary installation plant, ll.m., llp, meter , drainage pipes, summary table, mat æ section, primary, section, no. mat æ, bathrooms, accessories and appliances, ventilation, pluvial, kitchen, collector detail, pvc, hot and cold water pipe, diameter, cold water , lime water, ppr thermofusion, llp gral, vacuum interrupter above water tank level, sanitary cut aa, sanitary cut bb, reference plane, sanitary installation
Raw text data extracted from CAD file:
| Language | Spanish |
| Drawing Type | Plan |
| Category | House |
| Additional Screenshots |
     |
| File Type | dwg |
| Materials | Aluminum, Concrete, Glass, Plastic, Wood, Other |
| Measurement Units | Metric |
| Footprint Area | |
| Building Features | A/C, Pool |
| Tags | apartamento, apartment, appartement, architecture, aufenthalt, autocad, casa, chalet, COUNTRY, detached, dwelling unit, DWG, eco, electrical, Family, green, haus, health, house, logement, maison, plan, plans, residên, residence, single, structure, unidade de moradia, villa, wohnung, wohnung einheit |








