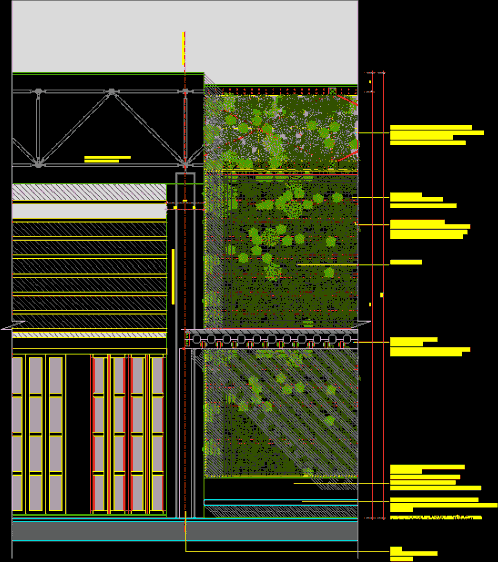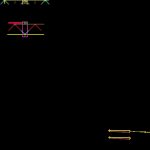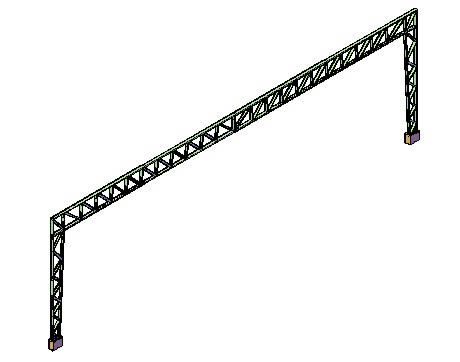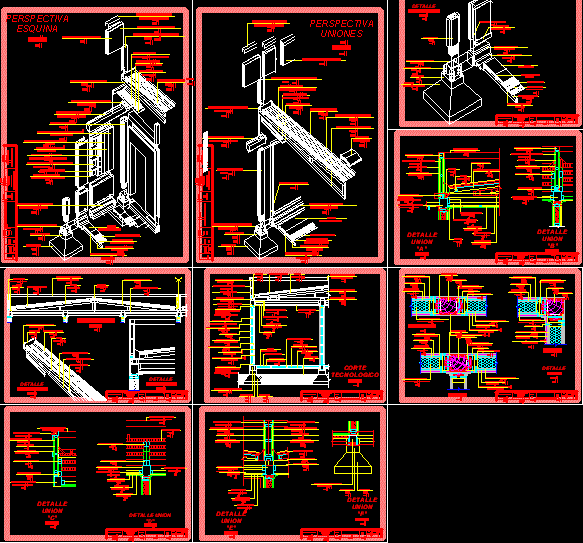Green Facade Detail DWG Detail for AutoCAD
ADVERTISEMENT

ADVERTISEMENT
Details – specifications – sizing
Drawing labels, details, and other text information extracted from the CAD file (Translated from Portuguese):
Front closing of the polycarbonate cover structure fixed with steel discs Silicone gasket seals, steel cables support structure of green wall vegetation, light shelves with rectangular steel core coated with aluminum plate enameled paint color white, green wall, steel profile type edge edge sawed in internal pergola structure, benches of contemplation rest structure in steel tube square section coated with cement board, pillar type steel profile, structural pillar projection, structural pillar axle, green wall vegetation earth box waterproofing blanket type steel structure coated with cement board, projection lattice coverage behind the platibanda
Raw text data extracted from CAD file:
| Language | Portuguese |
| Drawing Type | Detail |
| Category | Construction Details & Systems |
| Additional Screenshots |
 |
| File Type | dwg |
| Materials | Aluminum, Steel |
| Measurement Units | |
| Footprint Area | |
| Building Features | |
| Tags | autocad, construction details section, cut construction details, DETAIL, details, DWG, facade, green, sizing, specifications |








