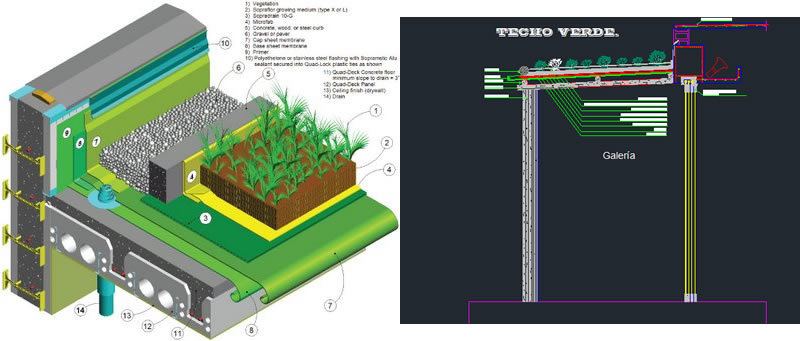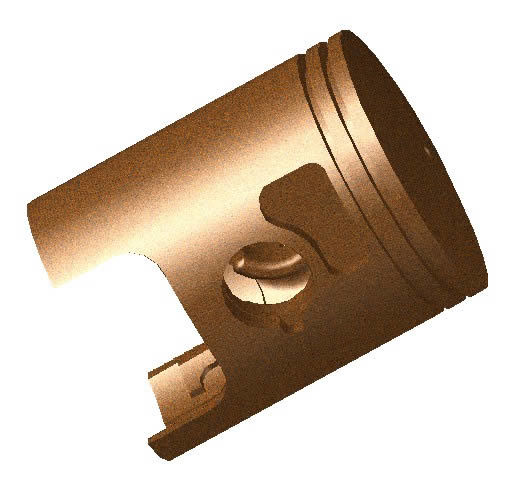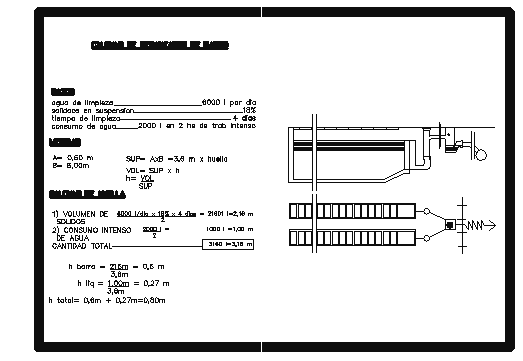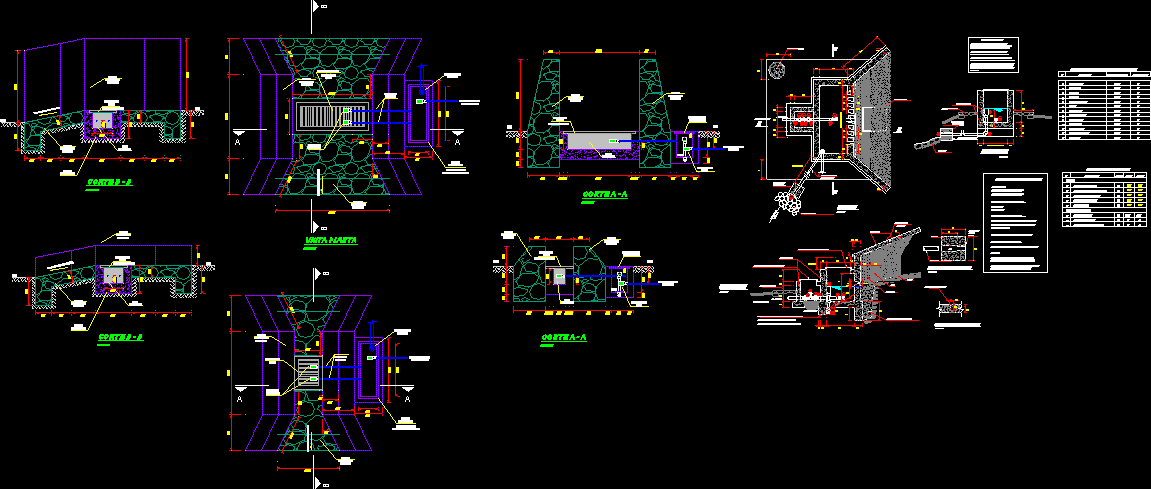Green Roofs DWG Plan for AutoCAD
ADVERTISEMENT

ADVERTISEMENT
Plan section of green roof or gardened ; with details sections of images
Drawing labels, details, and other text information extracted from the CAD file (Translated from Spanish):
callapo, calamine, ribbon, orcon wood, ribbon, sand, plastic millimeter mesh, succulent plants, mix of poor black, gravel cm., vinimanta plasmar, clay, hollow shaft, pte., glazed sliding door., green roof., Gallery
Raw text data extracted from CAD file:
| Language | Spanish |
| Drawing Type | Plan |
| Category | Construction Details & Systems |
| Additional Screenshots |
   |
| File Type | dwg |
| Materials | Plastic, Wood |
| Measurement Units | |
| Footprint Area | |
| Building Features | Garden / Park |
| Tags | acoustic detail, akustische detail, autocad, details, details acoustiques, detalhe da acustica, DWG, green, green roof, images, isolamento de ruido, isolation acoustique, noise insulation, plan, roof, roofs, schallschutz, section, sections |








