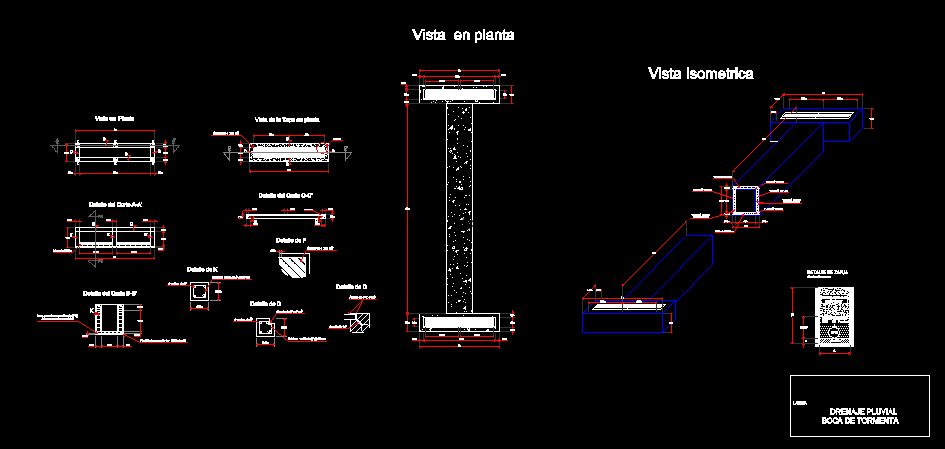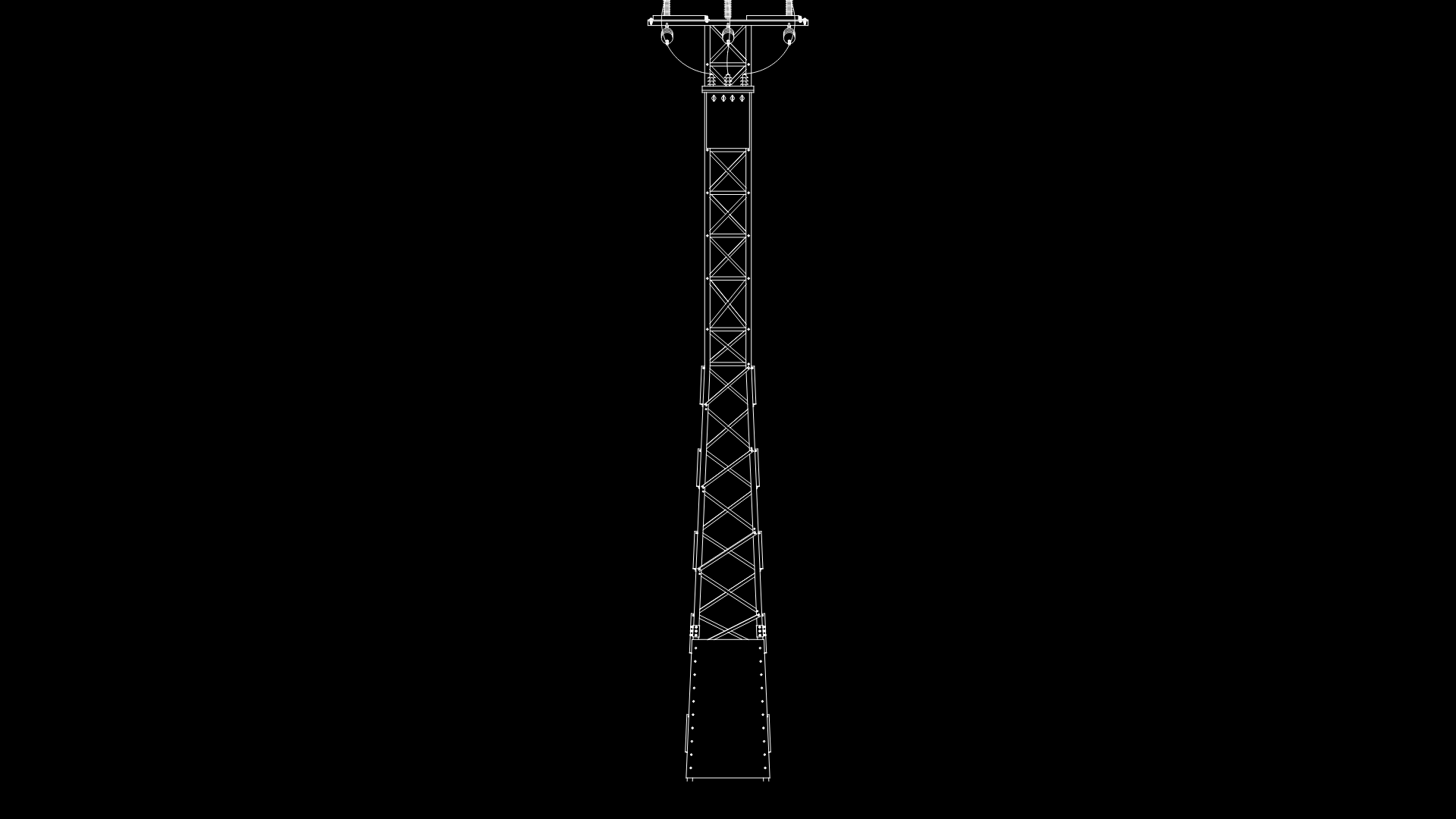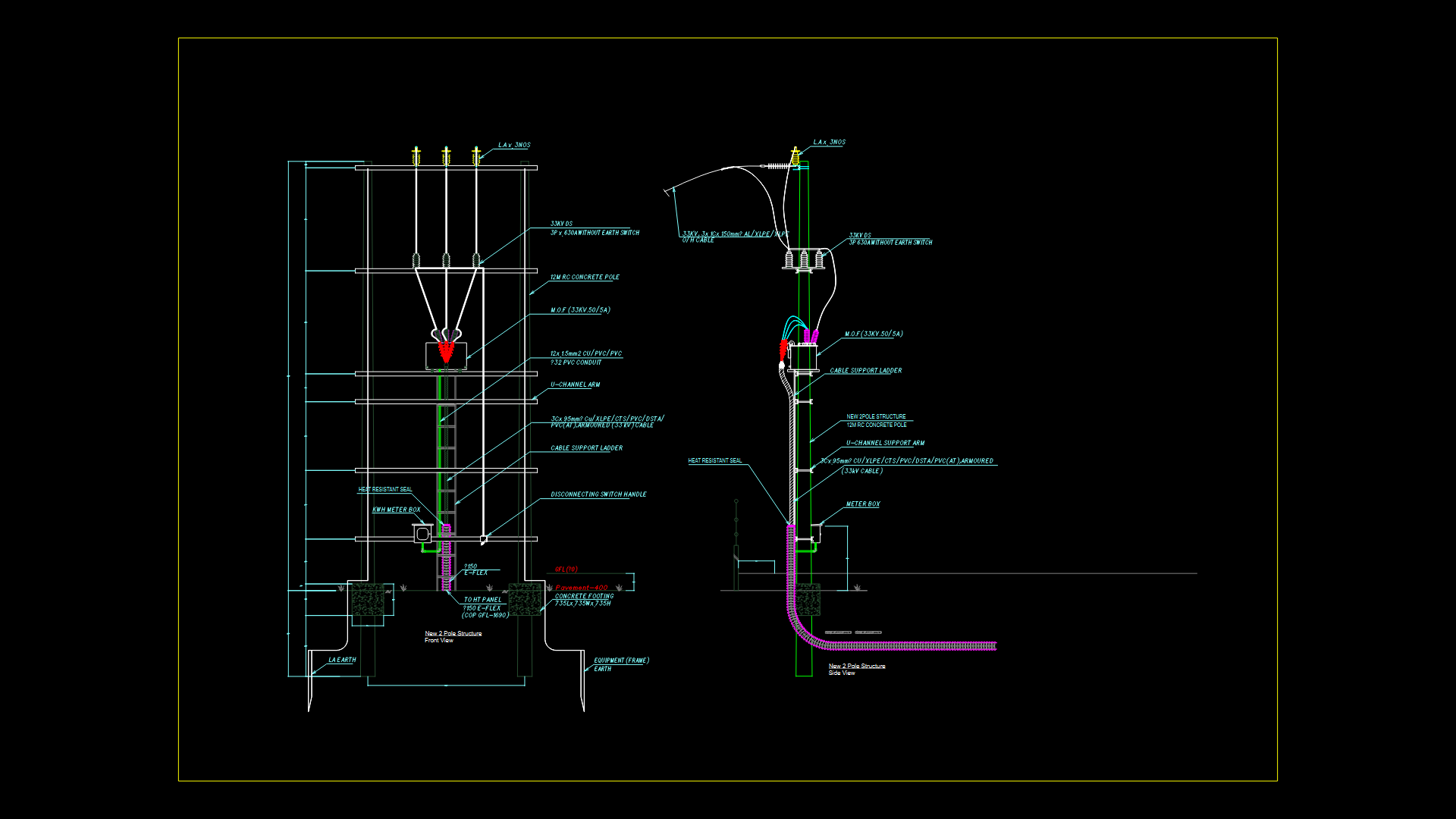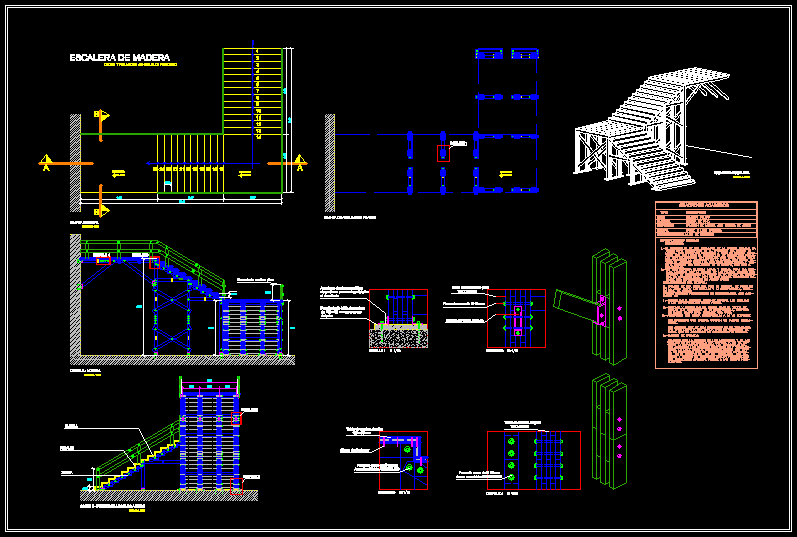Grille And Rainwater Storm Drain DWG Block for AutoCAD
ADVERTISEMENT

ADVERTISEMENT
DESIGN STORM GRILLE AND MOUTH FOR SYSTEMS INSTALLED IN ALL STORMWATER RUNOFF OF A STREET OR ROAD
Drawing labels, details, and other text information extracted from the CAD file (Translated from Spanish):
place date, January of, Commission of drinking water, Sewage system., Operating direction, Technical department, Stuffing, Stuffed proctor, template, Trench detail, Dimension in cm, Cm, In both directions, Plant view, Cutting detail, Concrete, Armed with cm rods in both directions, View of the top in plant, Cutting detail, Rods, Cm rod, detail of, Rods, Cm rod, detail of, detail of, detail of, sheet, Plant view, isometric view, Stuffing, Stuffed proctor, template, Trench detail, Dimension in cm, Storm drain
Raw text data extracted from CAD file:
| Language | Spanish |
| Drawing Type | Block |
| Category | Water Sewage & Electricity Infrastructure |
| Additional Screenshots |
 |
| File Type | dwg |
| Materials | Concrete |
| Measurement Units | |
| Footprint Area | |
| Building Features | |
| Tags | autocad, block, Design, drain, DWG, grille, installed, kläranlage, mouth, rainwater, Road, runoff, storm, stormwater, street, systems, treatment plant |








