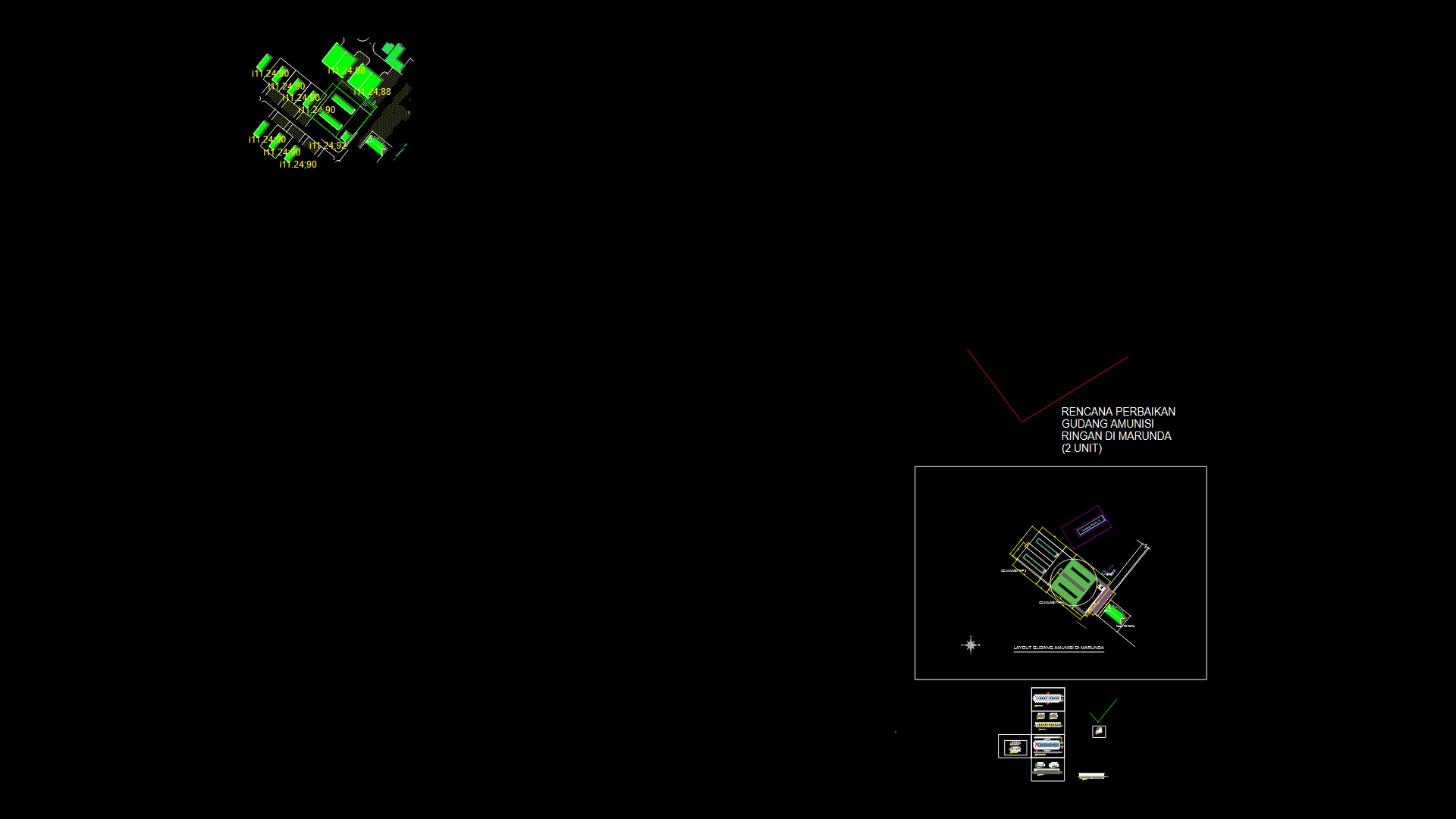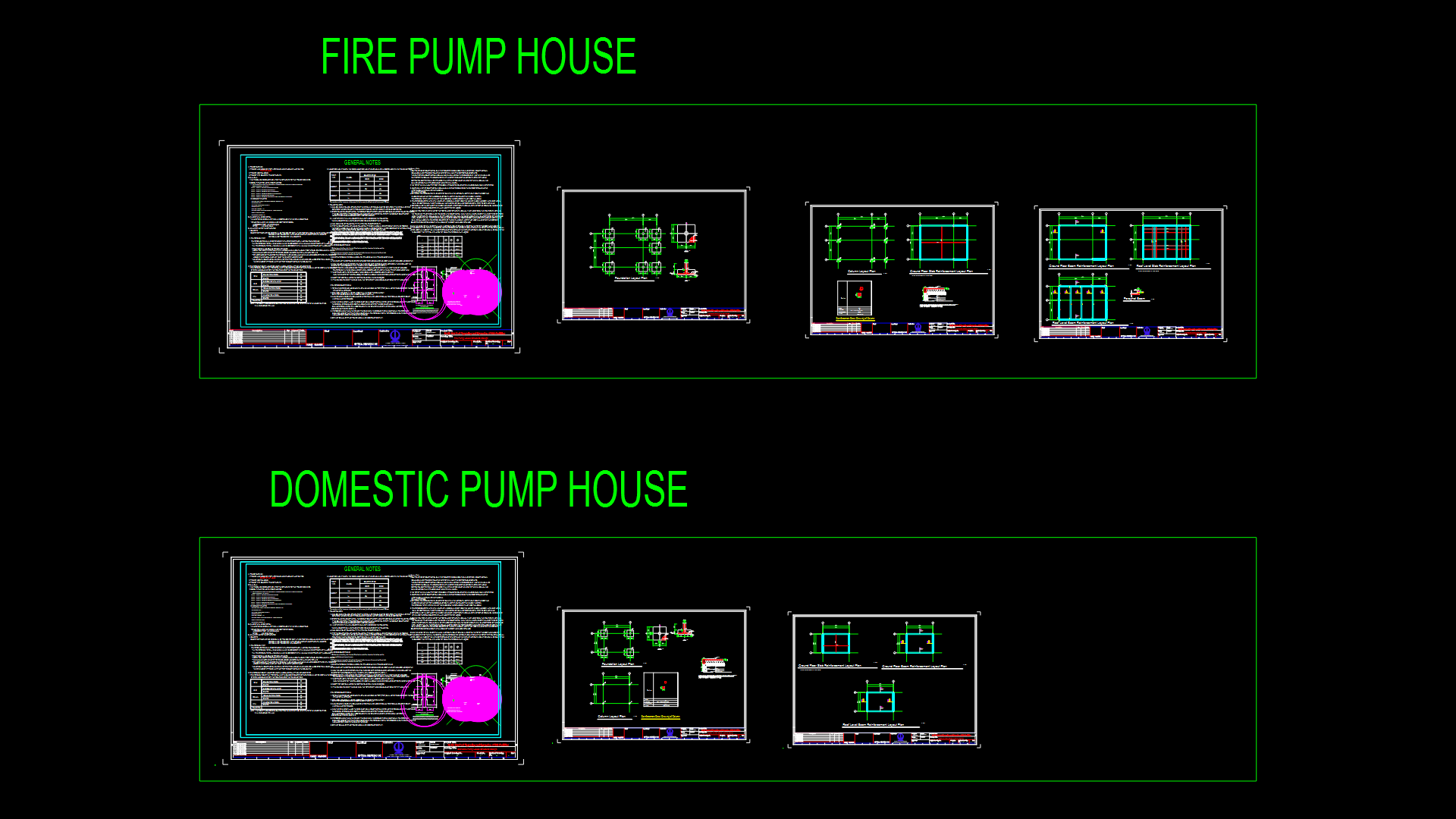Ground and First Floor Plan for Green Corporate office Building

This CAD drawing presents the ground and first floor plans of a contemporary green corporate office building design. The triangular-shaped structure features extensive vegetation integration along its perimeter and roof areas, creating a biophilic workspace environment. The ground floor contains multiple workstations arranged in open office configurations, sanitary facilities (toilets, urinals, and washbasins with accessibility features), and circulation areas with clearly defined staircases. The first floor continues the open office layout while maintaining the green envelope strategy. Both floors display careful spatial organization with strategic placement of furniture blocks (including 2-seat and 3-seat sofas) and sanitary fixtures. The building employs sustainable design principles with integrated vegetation (VEGETACION layer) serving both aesthetic and environmental functions. Circulation paths are well-defined with dimensions noted in millimeters, reflecting the attention to accessibility and flow between functional zones. The unique triangular footprint creates interesting spatial dynamics, particularly at the building’s corners.
| Language | English |
| Drawing Type | Plan |
| Category | Commercial |
| Additional Screenshots | |
| File Type | dwg |
| Materials | Glass, Steel |
| Measurement Units | Metric |
| Footprint Area | 1000 - 2499 m² (10763.9 - 26899.0 ft²) |
| Building Features | A/C, Garden / Park |
| Tags | accessibility, biophilic design, Commercial Building, corporate office, floor plans, green architecture, sustainable design |








