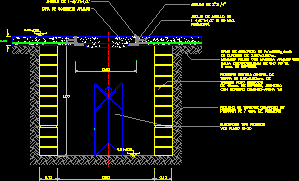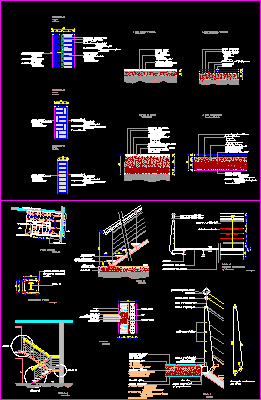Ground Connection DWG Detail for AutoCAD
ADVERTISEMENT

ADVERTISEMENT
Detail of groun connection
Drawing labels, details, and other text information extracted from the CAD file (Translated from Spanish):
concrete floor of polished finished frames with reinforced with electrowelded mesh of cms. of thickness., central land system, esc, filling of compact tepetate proctor of cms. on average, reel type electrode see flat, register central ground system of red partition annealing of seated with mortar, angle of, reinforced concrete cover, angle anchors of max. perimeter, angle of
Raw text data extracted from CAD file:
| Language | Spanish |
| Drawing Type | Detail |
| Category | Mechanical, Electrical & Plumbing (MEP) |
| Additional Screenshots |
 |
| File Type | dwg |
| Materials | Concrete |
| Measurement Units | |
| Footprint Area | |
| Building Features | |
| Tags | autocad, connection, DETAIL, DWG, einrichtungen, facilities, gas, gesundheit, ground, l'approvisionnement en eau, la sant, le gaz, machine room, maquinas, maschinenrauminstallations, provision, wasser bestimmung, water |








