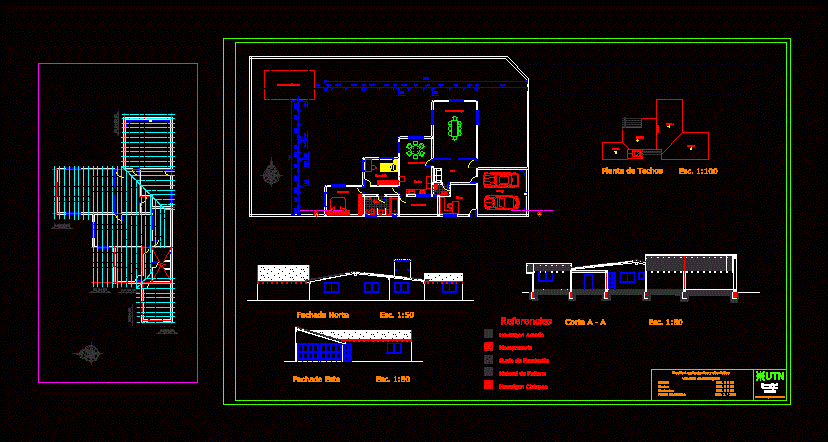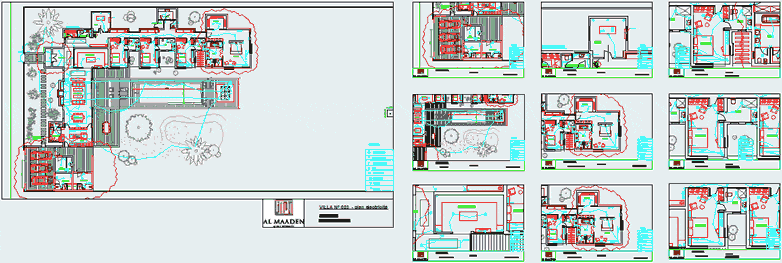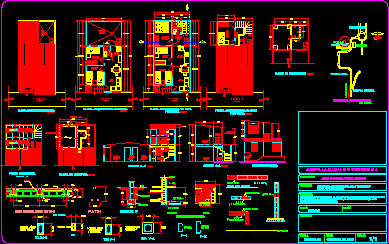Ground Floor Accommodation DWG Section for AutoCAD
ADVERTISEMENT

ADVERTISEMENT
Plants – sections – facades – dimensions – designations – 2 bedrooms – double garage downstairs desktop
Drawing labels, details, and other text information extracted from the CAD file (Translated from Spanish):
drafix cad, galiciacad, architectural design and ubanistico, housing manager, plant, cuts, facades, utn, university, technological, national, regional faculty mendoza, garage, bedroom, kitchen, dining room, main dining room, hall, office, patio service , bathroom, future pool location, north façade, east façade, ceilings, references, beloved concrete, masonry, foundation floor, filling material, cyclopean concrete, a-a cut, roofing plant
Raw text data extracted from CAD file:
| Language | Spanish |
| Drawing Type | Section |
| Category | House |
| Additional Screenshots | |
| File Type | dwg |
| Materials | Concrete, Masonry, Other |
| Measurement Units | Metric |
| Footprint Area | |
| Building Features | Deck / Patio, Pool, Garage |
| Tags | accommodation, apartamento, apartment, appartement, aufenthalt, autocad, bedrooms, casa, chalet, designations, Desktop, dimensions, double, downstairs, dwelling unit, DWG, facades, floor, garage, ground, haus, house, Housing, logement, maison, plants, residên, residence, section, sections, unidade de moradia, villa, wohnung, wohnung einheit |








