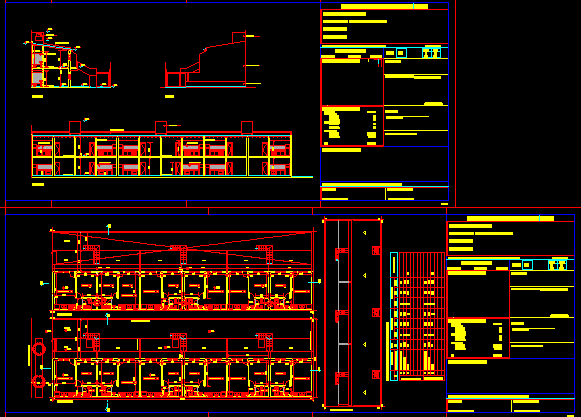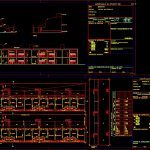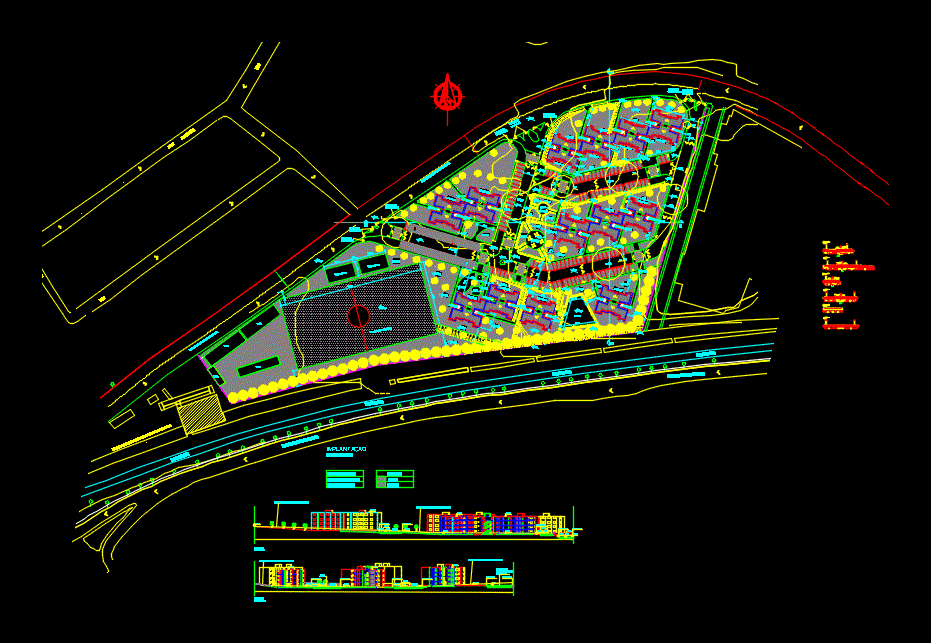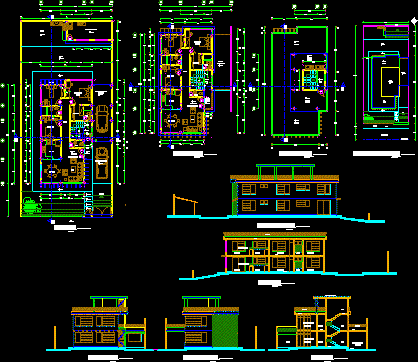Group Departments DWG Section for AutoCAD

Group small departments – Plants – Section
Drawing labels, details, and other text information extracted from the CAD file (Translated from Spanish):
patio., ground floor, sup approved, sup plot, ground floor, first floor, semi-covered, total, free, sup a census, sup to build, work direction, project, work to:, destination:, owner:, location: , cadastral data, owner, balance of surfaces, municipal approval, executor, municipal observation, sketch of location, area, fot, fos, arq. fernando menichelli, by administration the owner is responsible for the execution of the work, build., multifamily housing., section h., access., bedroom, bathroom, em., lm., high floor, step., designation, form of lighting and ventilation, local, bathroom, bedroom, observation, area, lighting, ventilation, coef., nec., adop., pc., roof plant., sheet metal., revest. Ceramic., ceramic floor., sky. susp., reverse. ceramico., cielorraso susp., court aa., court ee., plaster fine color., zocalo with molding., front.
Raw text data extracted from CAD file:
| Language | Spanish |
| Drawing Type | Section |
| Category | Condominium |
| Additional Screenshots |
 |
| File Type | dwg |
| Materials | Other |
| Measurement Units | Metric |
| Footprint Area | |
| Building Features | A/C, Deck / Patio |
| Tags | apartment, autocad, building, condo, departments, DWG, eigenverantwortung, Family, group, group home, grup, mehrfamilien, multi, multifamily housing, ownership, partnerschaft, partnership, plants, section, small |








