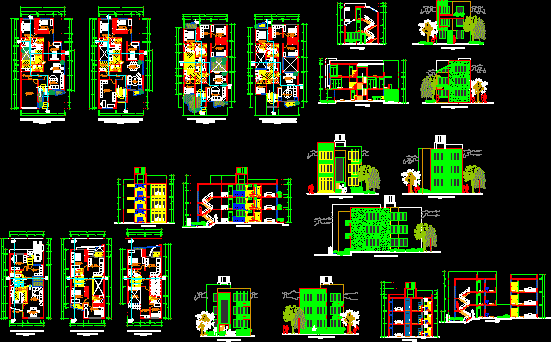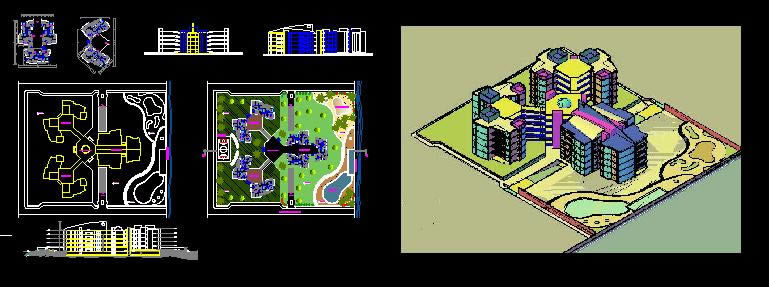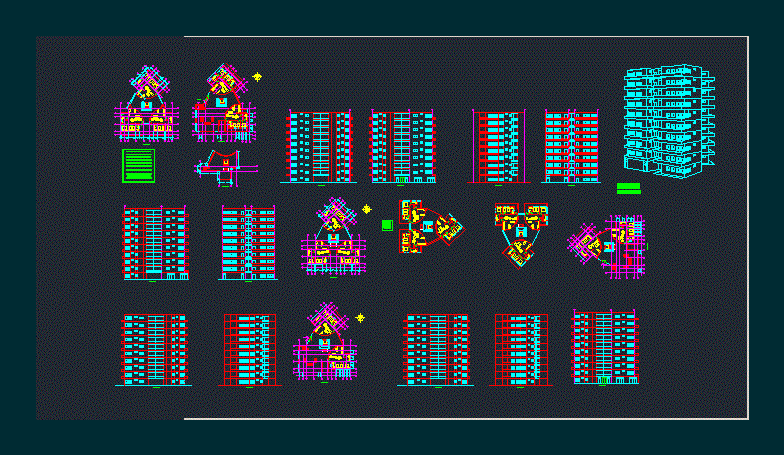Group Of Houses DWG Section for AutoCAD

Houses – Store House – Plants – Sections – Elevations
Drawing labels, details, and other text information extracted from the CAD file (Translated from Spanish):
dining room, ceramic floor, ss.hh., vinyl floor, dorm. princ., be, room, d. serv., patio serv, commerce, kitchen, study, receipt, hall, expansion, bl., dorm. guest, patio serv., dorm. serv., floor cement. polished, tv room, laundry, storage, drying rack, com. daily, elevated tank, cl., d. guest, dorm, princ., balcony, expansion, hall, dorm.princ., ss, hh ,, ss, hh., single-family housing, first level, second level, third level, multifamily housing. trade, second and third level, multifamily housing, second and third level, frontal elevation, rear elevation, cut a – a, b – b cut, lateral elevation, integral workshop – group b, distribution first second and third level, plane:, theme :, aqtos. i. jimenez, scale:, date:, a. yabar, sheet:, faua, unjbg, univ. nac jorge basadre grohmann, student :, teachers resp. :, noelia franco v., and. orihuela, cuts and elevations, multifamily housing unit, first and second level distribution, first and second level distribution, single family unit, elevations, cuts
Raw text data extracted from CAD file:
| Language | Spanish |
| Drawing Type | Section |
| Category | Condominium |
| Additional Screenshots |
 |
| File Type | dwg |
| Materials | Other |
| Measurement Units | Metric |
| Footprint Area | |
| Building Features | Deck / Patio |
| Tags | apartment, autocad, building, condo, DWG, eigenverantwortung, elevations, Family, group, group home, grup, house, HOUSES, mehrfamilien, multi, multifamily housing, ownership, partnerschaft, partnership, plants, section, sections, store |








