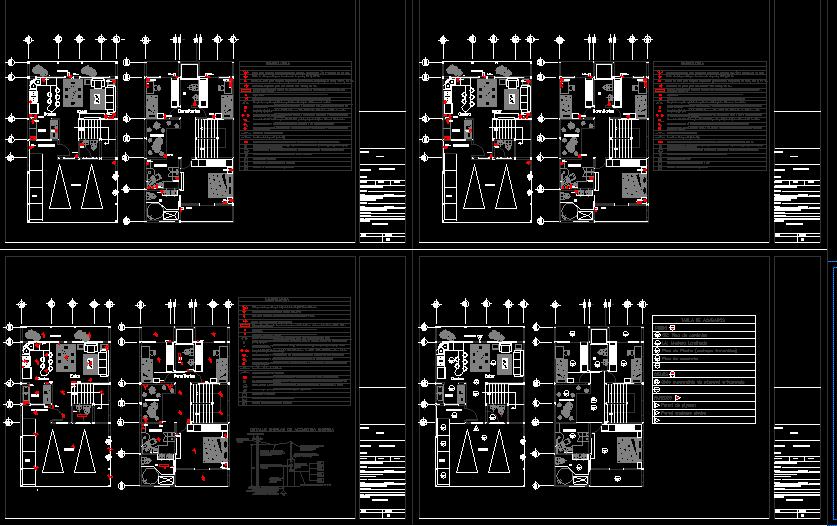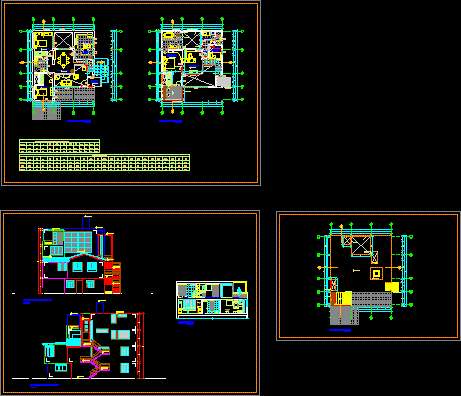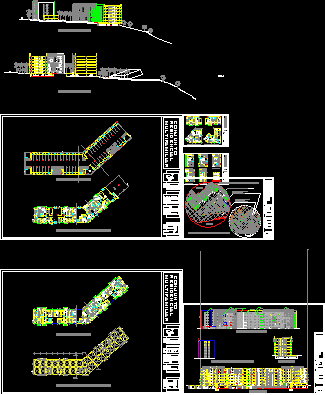Group Housing DWG Block for AutoCAD
ADVERTISEMENT

ADVERTISEMENT
Group housing with two – bedroom; three bedroom and four bedroom apartments. there are three types of towers with ample service areas. Stilts are provided on the ground floor for parking and auxillary services.
Drawing labels, details, and other text information extracted from the CAD file:
ent., stilt level, ground level, terrace lvl., terrace, office entry, section yy’, section xx’, lift, stilt level plan
Raw text data extracted from CAD file:
| Language | English |
| Drawing Type | Block |
| Category | Condominium |
| Additional Screenshots |
 |
| File Type | dwg |
| Materials | Other |
| Measurement Units | Metric |
| Footprint Area | |
| Building Features | Garden / Park, Parking |
| Tags | apartment, apartments, autocad, basement, bedroom, bedrooms, block, building, condo, DWG, eigenverantwortung, elevation, Family, group, group home, grup, HOUSES, Housing, mehrfamilien, multi, multifamily housing, ownership, parking, partnerschaft, partnership, residence, section, service, tower, towers, types |








