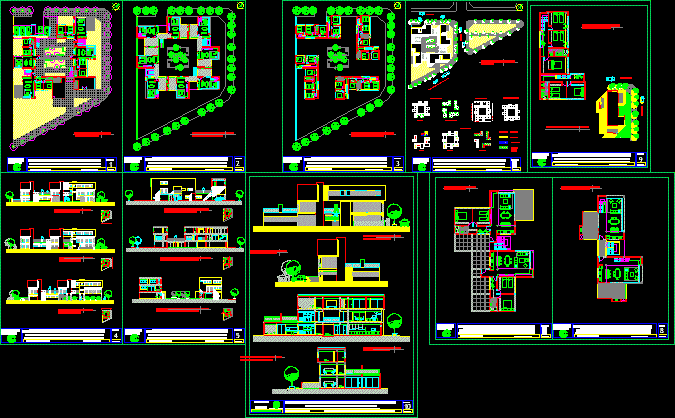Choose Your Desired Option(s)
×ADVERTISEMENT

ADVERTISEMENT
Conjunto de 12 viviendas unifamiliares. El proyecto se desarrolla en 3 niveles de altura ubicandose
| Language | Other |
| Drawing Type | Block |
| Category | Condominium |
| Additional Screenshots | |
| File Type | dwg |
| Materials | |
| Measurement Units | Metric |
| Footprint Area | |
| Building Features | |
| Tags | apartment, autocad, block, building, condo, de, DWG, eigenverantwortung, el, en, Family, group, group home, grup, housings, mehrfamilien, multi, multifamily housing, ownership, partnerschaft, partnership, proyecto, se |
ADVERTISEMENT
Download Details
$3.87
Release Information
-
Price:
$3.87
-
Categories:
-
Released:
April 9, 2018








