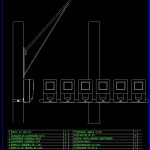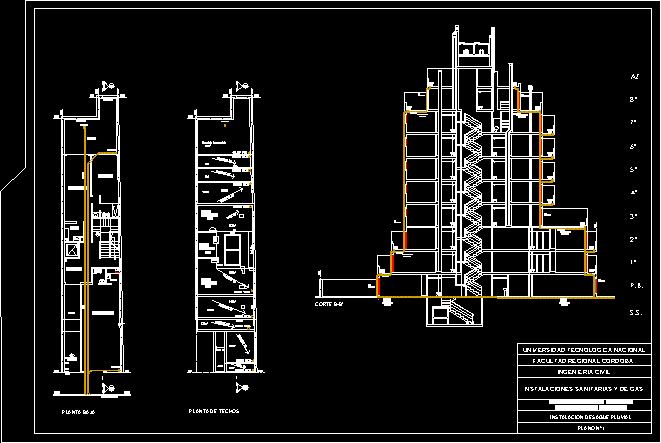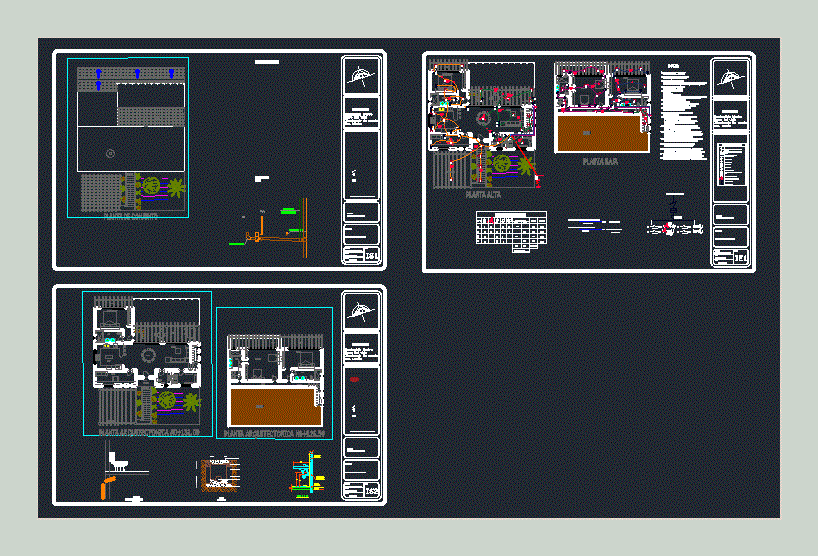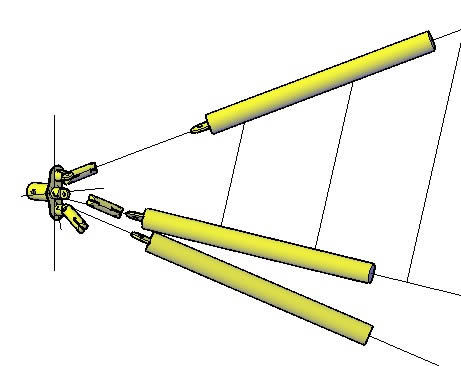Group Of Meters Elevated DWG Block for AutoCAD
ADVERTISEMENT

ADVERTISEMENT
Group of meters elevated to avoid the theft of energy and meters
Drawing labels, details, and other text information extracted from the CAD file (Translated from Spanish):
description, priconsa project, atahualpa bermudez contractors s.a., description, cant., fec., dib, apr., rev, dis., n.n.n., n.n.n., sheet, title, Title II, scale:, cant., description, priconsa project, description, cant., sheet, title, Title II, scale:, cant., measurement structure
Raw text data extracted from CAD file:
| Language | Spanish |
| Drawing Type | Block |
| Category | Mechanical, Electrical & Plumbing (MEP) |
| Additional Screenshots |
 |
| File Type | dwg |
| Materials | |
| Measurement Units | |
| Footprint Area | |
| Building Features | |
| Tags | autocad, avoid, block, DWG, einrichtungen, elevated, energy, facilities, gas, gesundheit, group, l'approvisionnement en eau, la sant, le gaz, machine room, maquinas, maschinenrauminstallations, meters, provision, wasser bestimmung, water |








