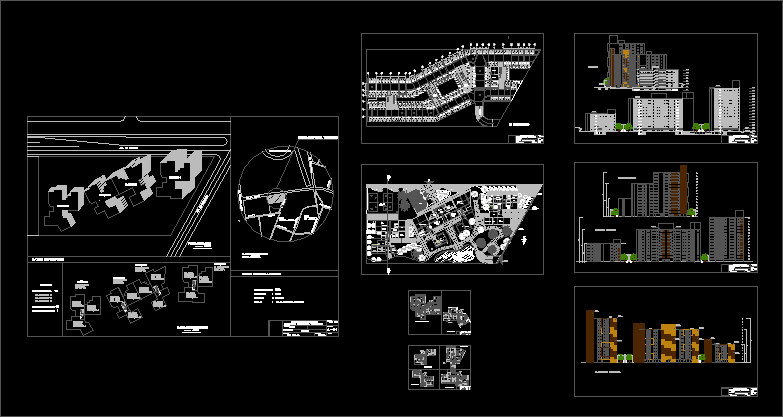Grouped Housing Project DWG Full Project for AutoCAD
ADVERTISEMENT

ADVERTISEMENT
Grouped Housing Project
Drawing labels, details, and other text information extracted from the CAD file (Translated from Spanish):
access, north, kitchen, bathroom serv., dining room, bathroom, court a – a ‘, living, terrace, court b – b’, access, bedroom, study, dor, hall, living, housing type, playground, equipment , pier, supermarket, restorant, pedestrian street, public terrace, cafeteria, and commerce, retail, room, magazines, nursery, workshop iii, student: claudio arroyo mansilla
Raw text data extracted from CAD file:
| Language | Spanish |
| Drawing Type | Full Project |
| Category | Condominium |
| Additional Screenshots |
 |
| File Type | dwg |
| Materials | Other |
| Measurement Units | Metric |
| Footprint Area | |
| Building Features | |
| Tags | apartment, autocad, building, condo, DWG, eigenverantwortung, Family, full, group home, grup, Housing, mehrfamilien, multi, multifamily housing, ownership, partnerschaft, partnership, Project |








