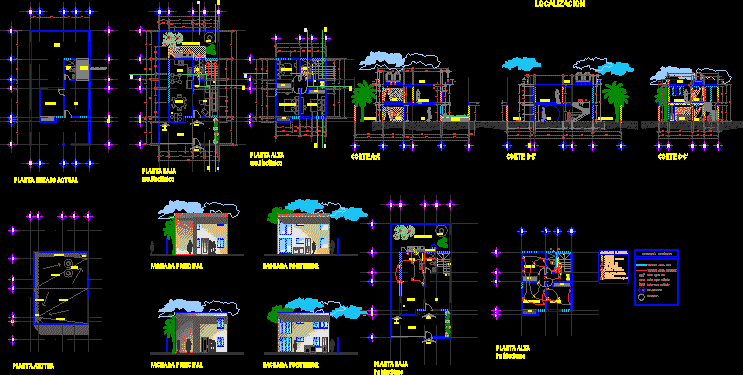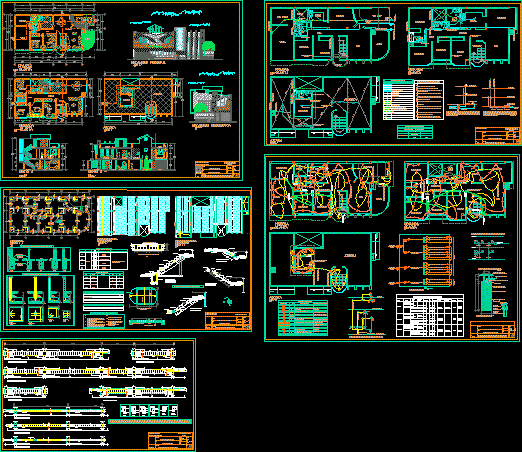Guadalupe Project – Extension Of A House DWG Full Project for AutoCAD

Project of enlargement of a house of social interest include architectural plans, three cuts, two walls and two floors with water and electrical facilities.
Drawing labels, details, and other text information extracted from the CAD file (Translated from Spanish):
file name :, designed :, professional license :, date :, scale :, project :, location :, owner :, javier e. méndez aparicio, remodeling and expansion, lic. guadalupe hernández l., architect, drawing:, house, architectural, living room, bedroom, kitchen, bathroom, patio, floor, current state, dining room, service patio, architectural floor, upstairs, master bedroom, high architectural floor, low, closet, internal access, bar, screen, cistern, garage, roof, area to be demolished to open staircase, cut a-a ‘, court b-b’, main facade, rear facade, main access, court c-c ‘, machiche street, guayacan street, bugambilias street, airport, av. boqueron del palmar, calle granadillo, av. boqueron del palmar, street margarita, street carnation, chrysanthemum, street, street tulips, street poppy, morelos saenz, rich street, zapote street, sta. Isabel, Calle Ongay Garcia, Sn. pedro, sn. Pablo, sta. ma. of guadeloupe, chechen street, calle abreu campan, av. Mahogany, Calle Ozalam, Calle Ceiba, Calle Cencerro, Calle Jabin, Calle Ciricote, Calle Chaca, Sta. lucia, sn. luis, sn. jose, sta. rita, sta. rose, av. octavio paz, calle lirio, calle jose zorrilla, av. Nards, av. anzures, pink street, walk, walker brigido, sabines, sn., san, jorge, lazaro, jaime, san manuel, tank, location, roof plant, water tanks, ground floor facilities, plant high facilities, electrical network, telephone, exit for lamp, flying lamp, load center, buzzer, electric symbology, TV outlet, contact, damper ladder, damper, hydraulic symbols, bac, sac, saf, cold water pipe, cistern, heater, low hot water, water goes up hot, up cold water, hot water pipe, sac, saf
Raw text data extracted from CAD file:
| Language | Spanish |
| Drawing Type | Full Project |
| Category | House |
| Additional Screenshots |
 |
| File Type | dwg |
| Materials | Other |
| Measurement Units | Metric |
| Footprint Area | |
| Building Features | Deck / Patio, Garage |
| Tags | apartamento, apartment, appartement, architectural, aufenthalt, autocad, casa, chalet, cuts, dwelling unit, DWG, enlargement, extension, full, guadalupe, haus, house, include, interest, logement, maison, plans, Project, residên, residence, social, unidade de moradia, villa, walls, wohnung, wohnung einheit |








