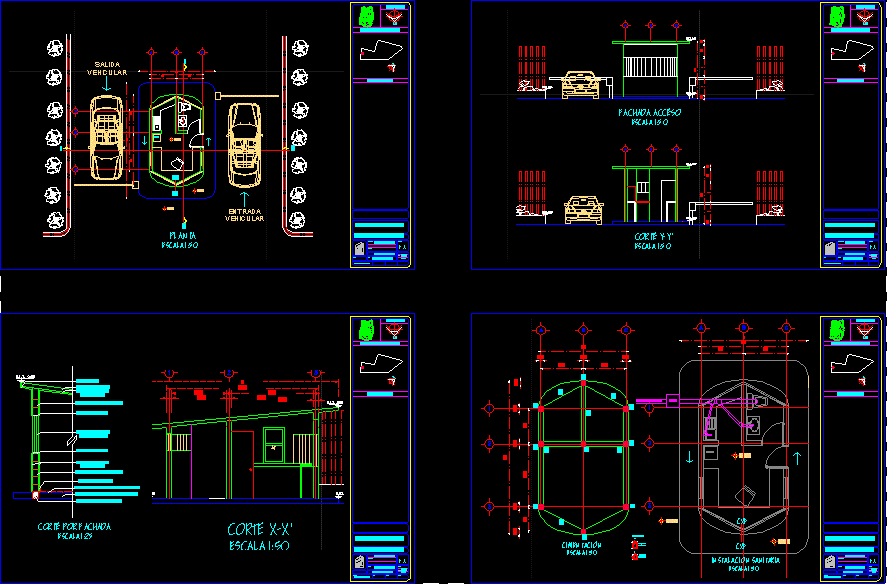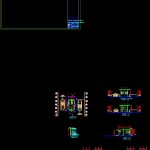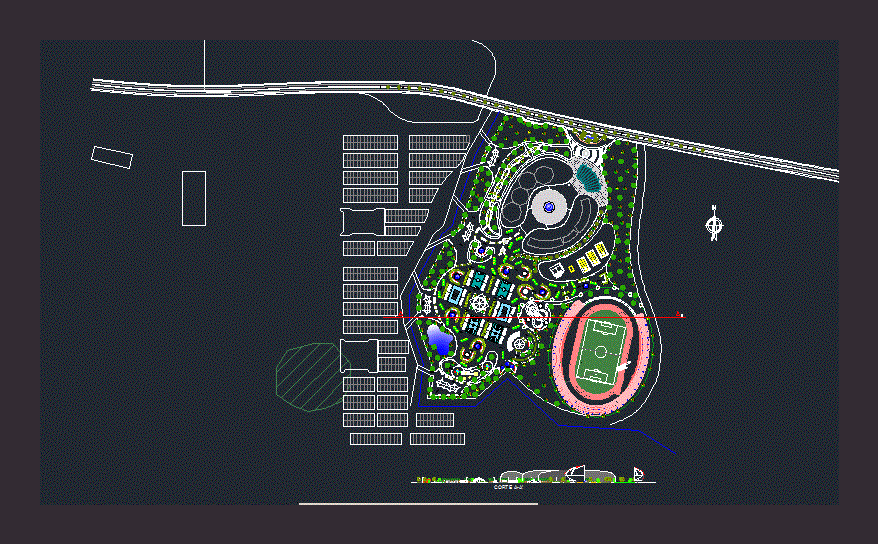Guard House DWG Section for AutoCAD

GUARD HOUSE WITH PLANT; SECTION ; FACADE SECTION BY FACADE
Drawing labels, details, and other text information extracted from the CAD file (Translated from Spanish):
esia, court y-y ‘, access facade, court x-x’, national polytechnic inastituto, susana isela landero villalón, review :, project :, new work, guardhouse, design :, architectural, approved :, building :, location :, development :, plane :, date :, scale :, acot., drawing :, meters, type of work :, plane no., study of areas, orientation, sketch of location, higher engineering and architecture school, dala of scrub, chamfer and dropper, cancel natural aluminum, lockers, cxf, flattened cement-sand, with white paint, mirror glass window, vehicular, exit, entrance, register, plant, exit to the biodigester, connection to the main network of water, contact, damper, spv, cut by facade, sanitary installation, foundation, hydraulic installation, electrical installation
Raw text data extracted from CAD file:
| Language | Spanish |
| Drawing Type | Section |
| Category | Doors & Windows |
| Additional Screenshots |
 |
| File Type | dwg |
| Materials | Aluminum, Glass, Other |
| Measurement Units | Metric |
| Footprint Area | |
| Building Features | |
| Tags | abrigo, access, acesso, autocad, DWG, facade, guard, guardhouse, house, hut, l'accès, la sécurité, obdach, ogement, plant, safety, section, security, shelter, sicherheit, vigilancia, Zugang |








