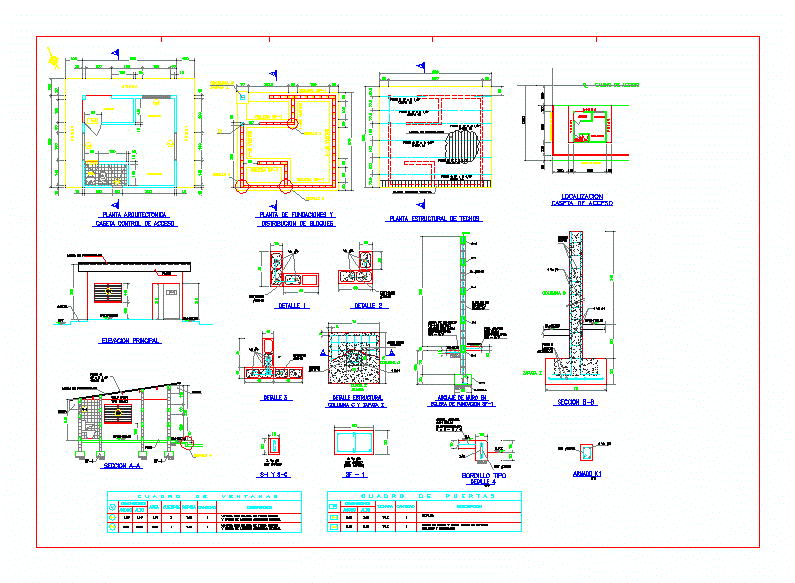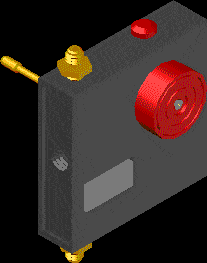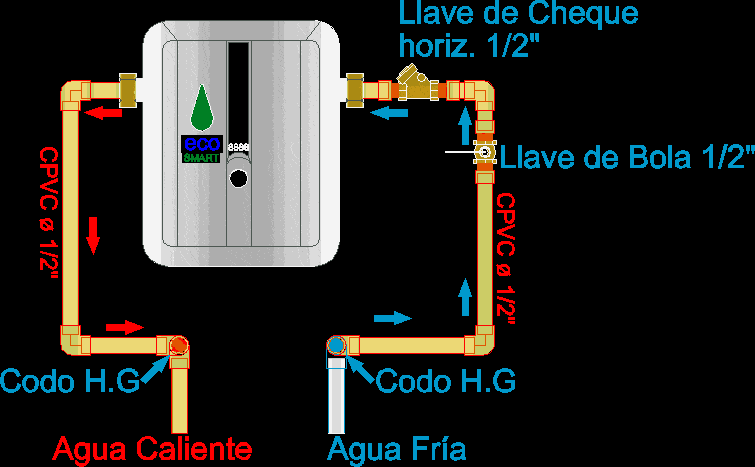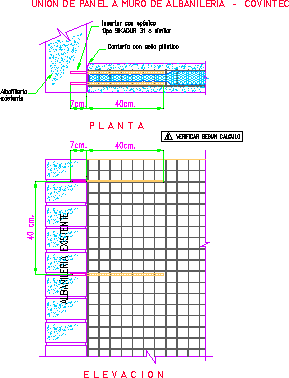Guardhouse And Access Control DWG Section for AutoCAD

Detail of dimensional and constructive Guardhouse and access control – structural details; cuts, sections, architectural finishes, construction notes, etc.
Drawing labels, details, and other text information extracted from the CAD file (Translated from Spanish):
plant, elevation, column, fascia, asbestos cement sheet, both senses, plant, dimensions, width, high, quantity, description, window with snowy glass lattice, dimensions, high, width, yale, description, t.chapa, area, bodies, shelf, natural anodized aluminum frame., window with snowy glass lattice, natural anodized aluminum frame., quantity, metal, yale, cedar frame double plywood lining, sealed varnishes, column, shoe, column, both senses, fascia, asbestos cement sheet, false, concrete, Wall, vs est, vs est, reinforced with welded mesh, polin plate, reinforced concrete with welded mesh, main lift, section, npt, detail, reinforced with welded mesh, its T, detail, structural detail, column shoe, section, bath, bedroom, dinning room, access, architectural plant, access control house, sill, shoe, column, foundation plant, block distribution, structural roofing plant, asbestos cement sheet, capote standard terminal, detail, galaxy, armed, access road, dinning room, bedroom, access, limit of construction, property boundary, access booth, n.p.t., n.a., curb type, polin plate, anchoring of wall in, foundation hearth, fascia
Raw text data extracted from CAD file:
| Language | Spanish |
| Drawing Type | Section |
| Category | Construction Details & Systems |
| Additional Screenshots |
 |
| File Type | dwg |
| Materials | Aluminum, Concrete, Glass, Wood |
| Measurement Units | |
| Footprint Area | |
| Building Features | |
| Tags | access, autocad, constructive, control, cuts, dach, dalle, DETAIL, details, dimensional, DWG, escadas, escaliers, guardhouse, lajes, mezanino, mezzanine, platte, reservoir, roof, section, sections, slab, stair, structural, telhado, toiture, treppe |








