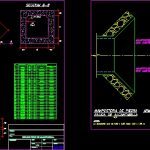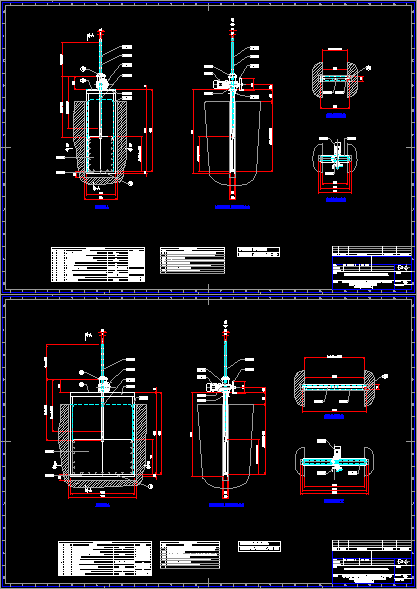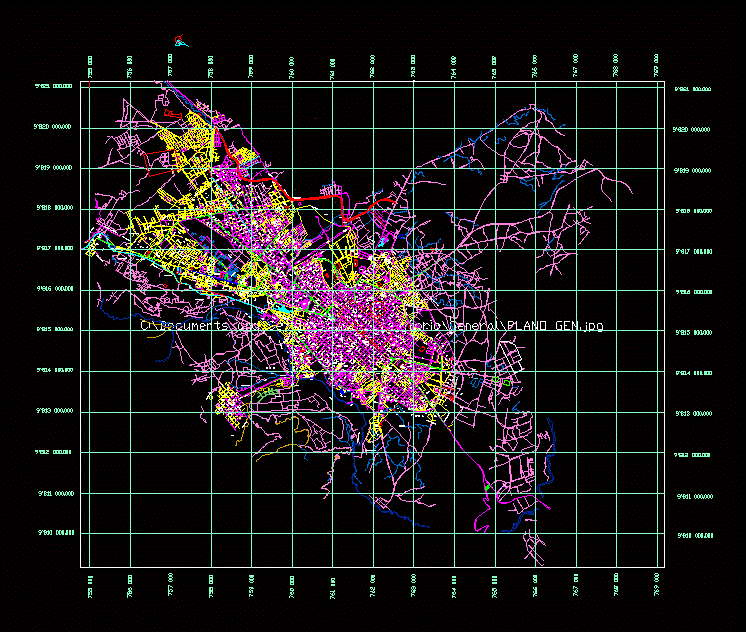Gutter DWG Elevation for AutoCAD

Plano sewer; courts; elevations;plant
Drawing labels, details, and other text information extracted from the CAD file (Translated from Spanish):
Els, Hey, Els, Els, Progressive, dimensions, observations, Assigned to, remodel, Cross channel, in good state, Cross channel, Existing remodel, Drain crossover, in good state, Cross channel, in good state, Cross channel, in good state, Cross channel, In good state, Cross channel, in good state, Cross channel, Projected, River drainage, Projected, River drainage, Existing remodel, Cross channel, in good state, Cross channel, remodel, Cross channel, remodel, Cross channel, Projected, River drainage, remodel, Cross channel, remodel, Cross channel, Remodel, Cross channel, remodel, Cross channel, in good state, River drainage, remodel, River drainage, in good state, River drainage, remodel, River drainage, remodel, River drainage, Projected, River drainage, remodel, Cross channel, remodel, Cross channel, Projected, River drainage, Projected, River drainage, remodel, Cross channel, remodel, Cross channel, remodel, Cross channel, remodel, Cross channel, remodel, River drainage, remodel, River drainage, section, Road axis, Sewer shaft, plant, Esc:, length, Road axis, Sole, See detail of armor in sardinel, See detail of armor in nail, Concrete concrete concrete for flooring reinforcing steel coating:, Technical specifications, Detail manposteria elevation, Esc:, detail, Typical armor, This reinforcement distribution is designed, For sewers up to, note:, In section, Stone manposteria, Sewer outlet, note:, The sewer will be up, Armor in sardinel, Esc:, Stone masonry, Detail of armor in nail, Esc:, Sole, Overlap length, see detail, see detail, Els, Hey, Els, Els, section, With mortar pg., Stone masonry, With mortar pg., responsable, flat, Location, draft, Dpto., scale, reviewed, Prov., date, Dist., sheet, responsable, flat, Location, draft, Dpto., scale, reviewed, Prov., date, Dist., sheet, Typical sewer detail
Raw text data extracted from CAD file:
Drawing labels, details, and other text information extracted from the CAD file (Translated from Spanish):
Els, Hey, Els, Els, Progressive, dimensions, observations, Assigned to, remodel, Cross channel, in good state, Cross channel, Existing remodel, Drain crossover, in good state, Cross channel, in good state, Cross channel, in good state, Cross channel, In good state, Cross channel, in good state, Cross channel, Projected, River drainage, Projected, River drainage, Existing remodel, Cross channel, in good state, Cross channel, remodel, Cross channel, remodel, Cross channel, Projected, River drainage, remodel, Cross channel, remodel, Cross channel, Remodel, Cross channel, remodel, Cross channel, in good state, River drainage, remodel, River drainage, in good state, River drainage, remodel, River drainage, remodel, River drainage, Projected, River drainage, remodel, Cross channel, remodel, Cross channel, Projected, River drainage, Projected, River drainage, remodel, Cross channel, remodel, Cross channel, remodel, Cross channel, remodel, Cross channel, remodel, River drainage, remodel, River drainage, section, Road axis, Sewer shaft, plant, Esc:, length, Road axis, Sole, See detail of armor in sardinel, See detail of armor in nail, Concrete concrete concrete for flooring reinforcement steel coating:, Technical specifications, Detail manposteria elevation, Esc:, detail, Typical armor, This reinforcement distribution is designed, For sewers up to, note:, In section, Stone manposteria, Sewer outlet, note:, The sewer will be up, Armor in sardinel, Esc:, Stone masonry, Detail of armor in nail, Esc:, Sole, Overlap length, see detail, see detail, Els, Hey, Els, Els, section, With mortar pg., Stone masonry, With mortar pg., responsable, flat, Location, draft, Dpto., scale, reviewed, Prov., date, Dist., sheet, responsable, flat, Location, draft, Dpto., scale, reviewed, Prov., date, Dist., sheet, Typical culvert detail
Raw text data extracted from CAD file:
| Language | Spanish |
| Drawing Type | Elevation |
| Category | Water Sewage & Electricity Infrastructure |
| Additional Screenshots |
 |
| File Type | dwg |
| Materials | Concrete, Masonry, Steel, Other |
| Measurement Units | |
| Footprint Area | |
| Building Features | |
| Tags | autocad, courts, DWG, elevation, gutter, kläranlage, plano, sewer, treatment plant |








