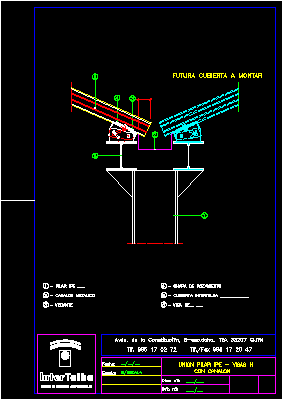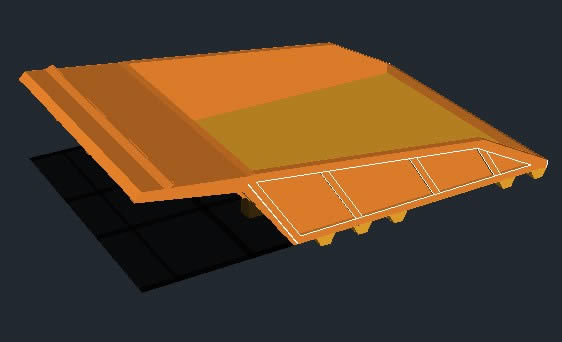Gutter In Inclined Roofs DWG Detail for AutoCAD
ADVERTISEMENT

ADVERTISEMENT
Constructive detail -IPE column union with H beam – Drainer gutter
Drawing labels, details, and other text information extracted from the CAD file (Translated from Spanish):
Union, Tlf., Avda. Of the gijón, Roofing industry, date:, scale:, Work nº:, Budget. :, Sealant, Metal channel, Ipe pillar, With canal, Union pillar ipe beams, Intertelha cover, beam, Friction plate, Future cover, Tlf., Avda. Of the gijón, Roofing industry, date:, scale:, Work nº:, Budget. :
Raw text data extracted from CAD file:
| Language | Spanish |
| Drawing Type | Detail |
| Category | Construction Details & Systems |
| Additional Screenshots |
 |
| File Type | dwg |
| Materials | |
| Measurement Units | |
| Footprint Area | |
| Building Features | |
| Tags | autocad, barn, beam, column, constructive, cover, dach, DETAIL, drainer, DWG, gutter, hangar, inclined, ipe, lagerschuppen, roof, roofs, shed, structure, terrasse, toit, union |








