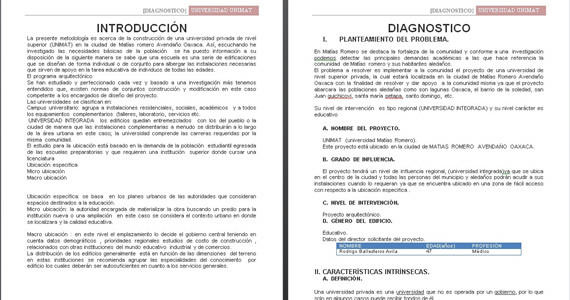Gym Amplification DWG Section for AutoCAD

Room of machines – Roof’s details – Plants – Sections – Details
Drawing labels, details, and other text information extracted from the CAD file (Translated from Galician):
first floor, second floor, second floor machine room, first floor machine room, ss.hh men, ss.hh ladies, represents new, important walls :, demolish demolition beam, extension of gymnastics, work :, date :, scale :, plane :, owner :, location :, cad :, sheet :, leave drainage channel for rainfall, ss.hh. males, ss.hh. ladies, cut aa, hall, bb cut, column projection, circular column continuation, future polycarbonate roof, momentum ceiling of gutter, interior, beams, corner, perforated beams, detail of anchorage of beams, clay brick, cut a, of metal beam, start and arrival, anchor plate, detail step step junction, step ladder, concrete beam, solid slab, stair metal beam, structures, type of foundation based on shoes and concrete, conditions of foundations, detail a, existing columns, existing beams, new columns with existing, overlap of steel in joints of, the columns will be, recommendations, coatings:, embedded in the walls, technical specifications, steel: concrete :, tarrajeo: Ing. civil, extension of gymnasium, ambulance, extension area first floor, admission, deprived of the director, of.de records, dentistry, waiting room, section aa, elevated tank prefabricated polyethylene system rotoplas, low wall finish, frontal elevation , responsible, drawing cad :, date: obstetrics, ss.hh., office, waiting, physiotherapy, room, section bb
Raw text data extracted from CAD file:
| Language | Other |
| Drawing Type | Section |
| Category | Entertainment, Leisure & Sports |
| Additional Screenshots |
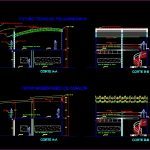 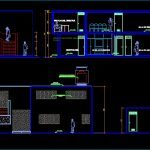 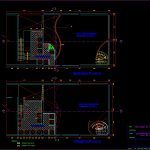 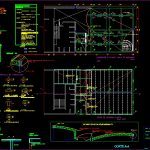 |
| File Type | dwg |
| Materials | Concrete, Steel, Other |
| Measurement Units | Metric |
| Footprint Area | |
| Building Features | |
| Tags | amplification, autocad, details, DWG, gym, gymnasium project, gymnastique, machines, plants, projet de gymnase, projeto de ginásio, roof, room, section, sections, turnen, turnhalle projekt |



