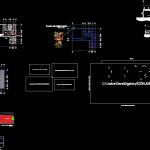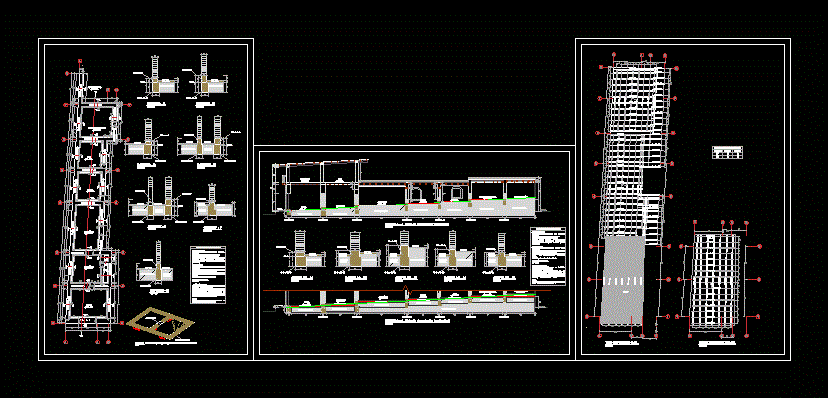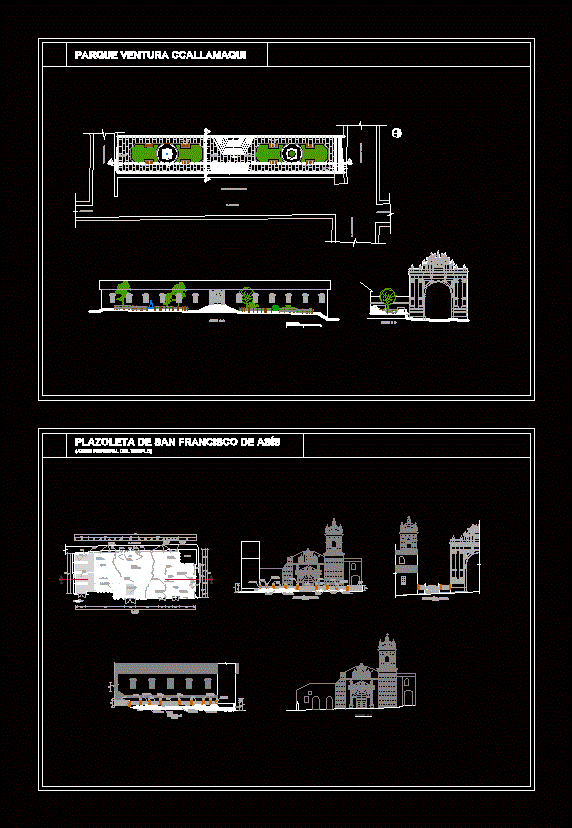Gym DWG Block for AutoCAD

Features architectural facades plant; structural foundations; renders; cuts and views.
Drawing labels, details, and other text information extracted from the CAD file (Translated from Spanish):
variable, architectural floor, reception, showers, dressing rooms, ss women, ss men, quartermaster, warehouse, access employees, general office, area of, cto.maquinas, lockers, ss employees, area of fabrics, area of spinning, area of tubes , refreshments, sales, employees, customer access, emergency exit, low, ups, foundation plant, concrete template, npt, ntn, detail of roof slab, structural plant, bap, street cortez de monroy, avenue division del norte , area of acrobatics in fabrics, area of showers men, office, ss employees, a.casilleros, front facade, left side facade, right side facade, name :, gerardo adrian chavez perez, second project, project :, gym, artistic, plant, advisor :, arq. Adriana Pons, no. Sheet metal, architectural
Raw text data extracted from CAD file:
| Language | Spanish |
| Drawing Type | Block |
| Category | Entertainment, Leisure & Sports |
| Additional Screenshots |
 |
| File Type | dwg |
| Materials | Concrete, Other |
| Measurement Units | Metric |
| Footprint Area | |
| Building Features | |
| Tags | architectural, autocad, block, cuts, DWG, facades, features, foundations, gym, gymnasium project, gymnastique, plant, projet de gymnase, projeto de ginásio, renders, structural, turnen, turnhalle projekt, views |








